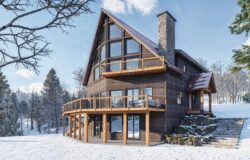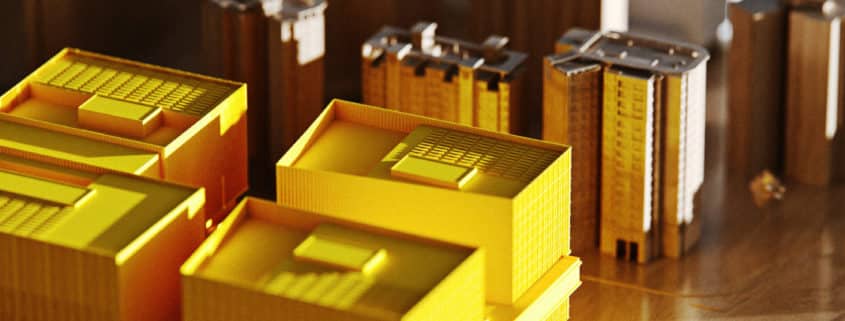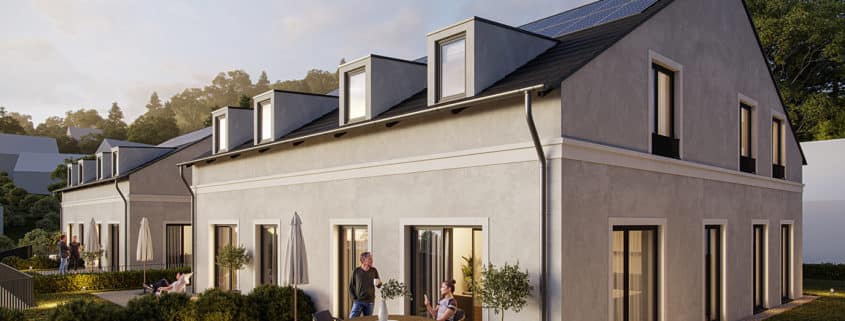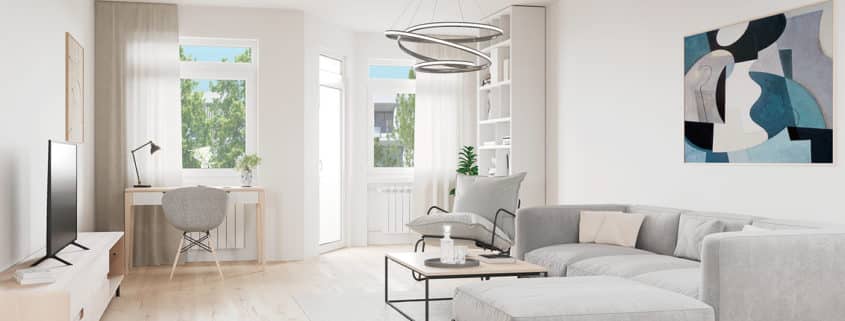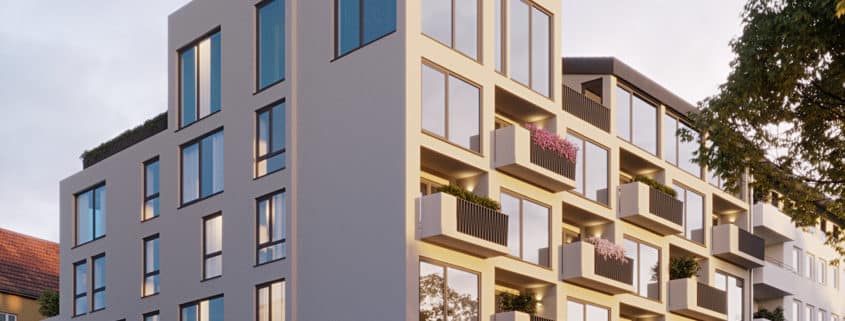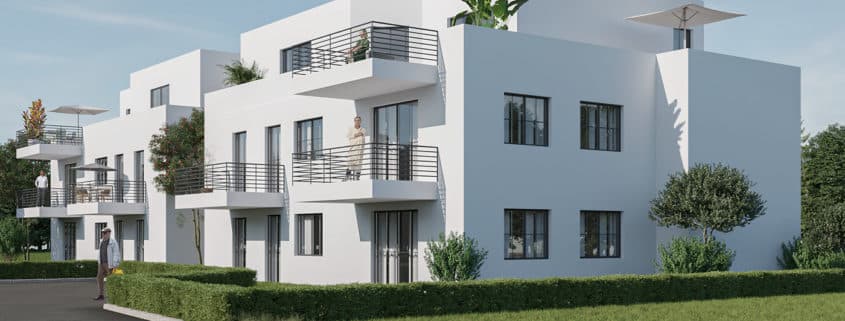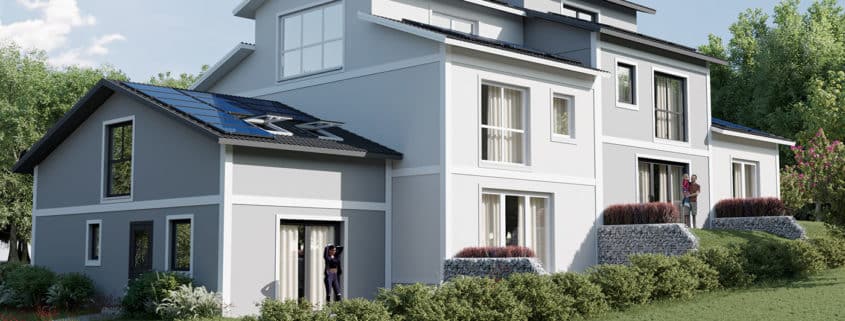Tiny Models by Sergey Shelestyukovich
Today we are happy to share with you our new non-profit project. Initially, the services page of our website needed illustrations of architectural models. We gave this task to our art directors, and, having failed to hidden their professional natures, they made images of high artistic quality.
The main feature is that these 3D digital models are paired with visualization, which represents them as physical models, layouts made of plastic, cardboard or paper. That is why they are more then just screenshots from the Coronarenderer or 3dsmax software desktop. These are images are certainly enriching our portfolio.
MORE PROJECTS ON: https://omegarender.com/gallery





