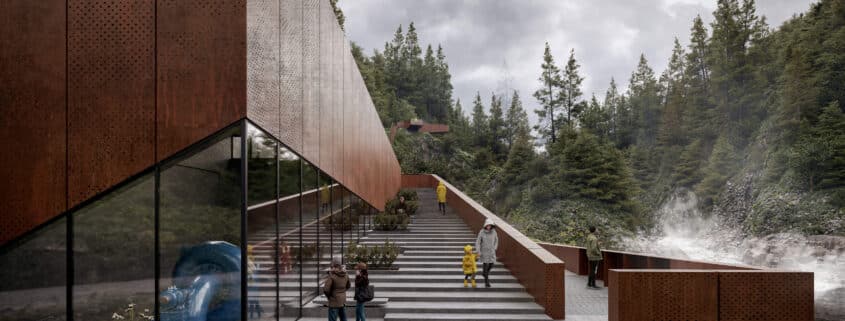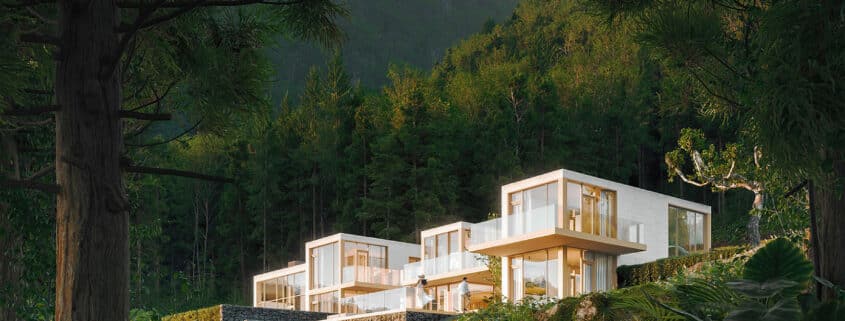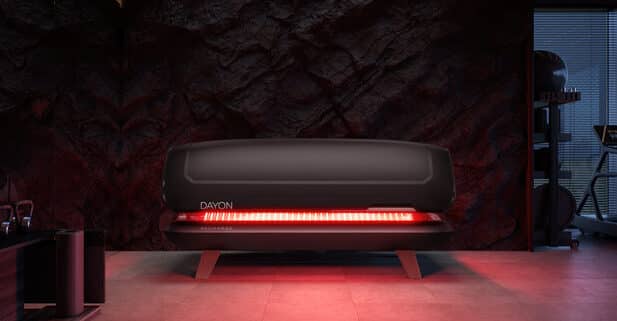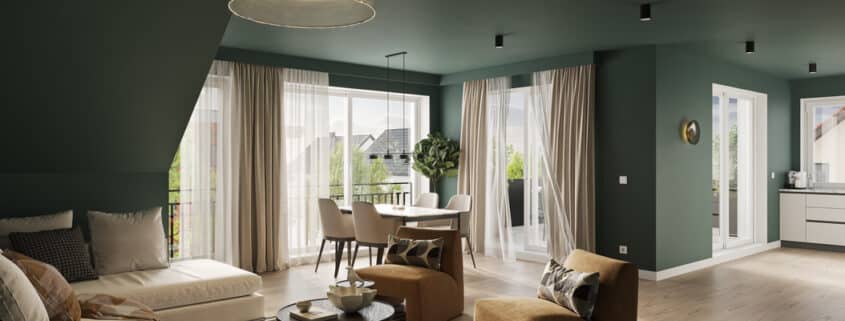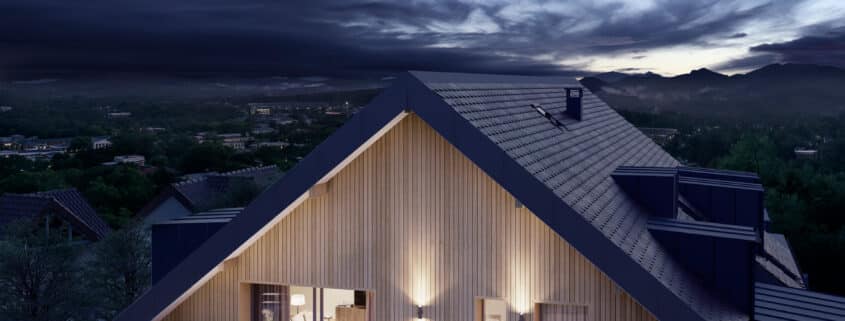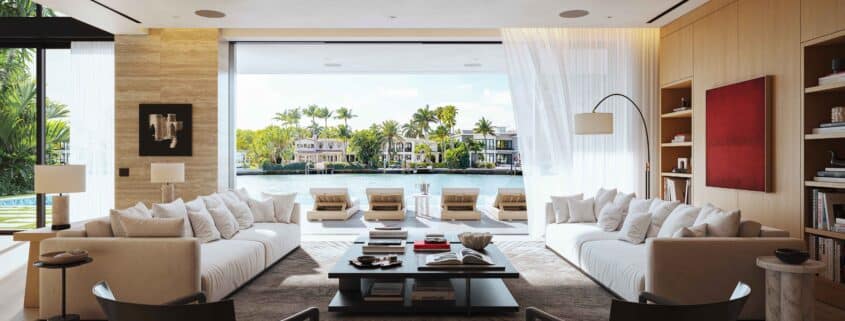GRANFOSSEN by Omegarender
We are excited to share our latest visualization project for Granfossen Kraftverk, where we demonstrate the full range of our 3D rendering expertise. This project allowed us to bring an atmospheric and immersive approach to a hydroelectric power plant set in the heart of Norway’s rugged landscape.
CAMERA ANGLES & COMPOSITION
We used wide-angle and aerial shots to emphasize the scale of the structure and its seamless integration with the natural landscape. These views capture the relationship between the power plant, the river, and the surrounding forest. Low-angle shots highlight key architectural details and textures, immersing the viewer in the environment. Each carefully chosen angle conveys a narrative, inviting the audience to experience the space as if they were there.
ATMOSPHERE & LIGHTING
Our approach focused on capturing the unique Nordic landscape, using natural light and atmospheric effects like mist to create a serene, immersive environment. The careful balance of light and shadow emphasizes the textures of corten steel, stone, and water, bringing the scene to life with a subtle yet powerful sense of realism.
MATERIAL DETAILING & PHOTOREALISM
We focused heavily on material and texture representation, particularly the rustic corten steel and natural stone, to enhance the realism of each scene. Every texture and surface was modeled to ensure harmony between the architecture and its surroundings, making the visual as realistic and engaging as possible.
Omega Render’s visualization of Granfossen balances photorealism with artistic staging, telling the story of this renewable energy project while immersing viewers in its natural beauty.
MORE PROJECTS ON: https://omegarender.com/gallery












