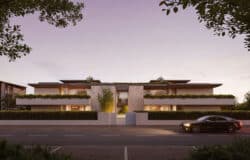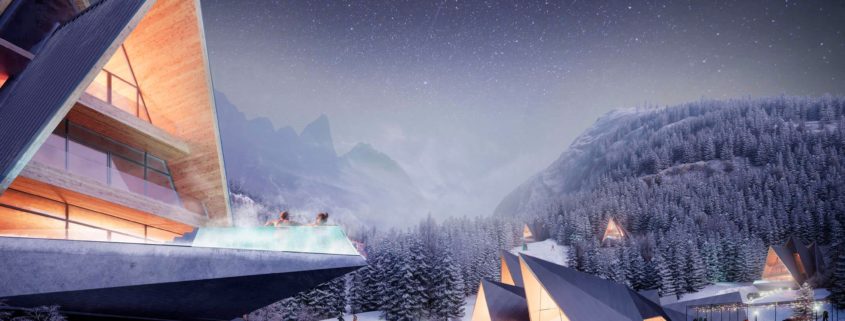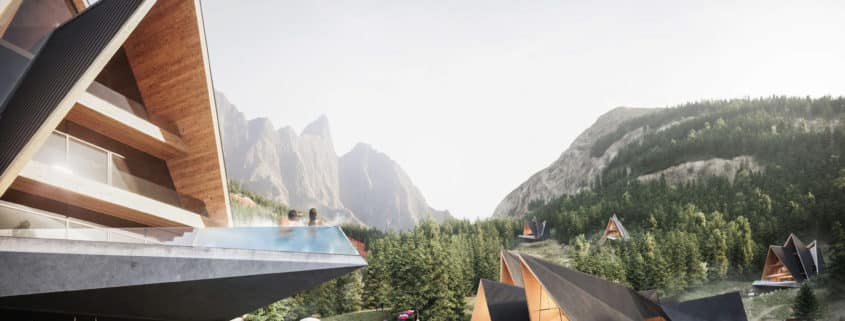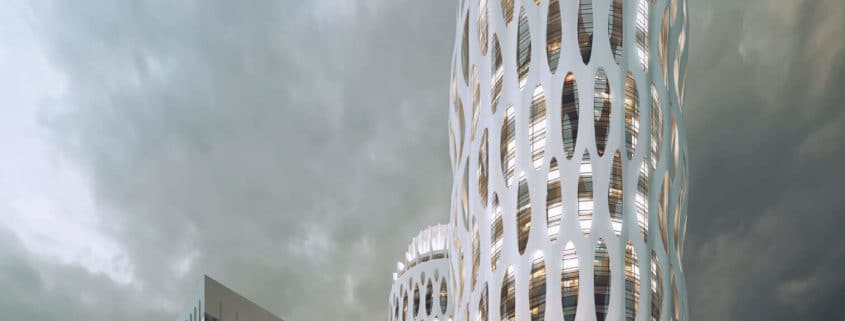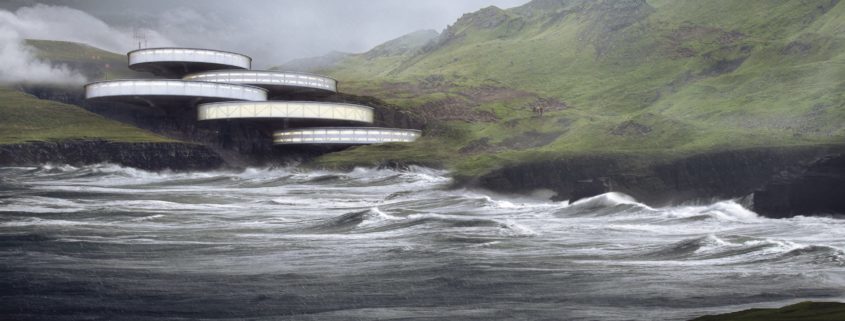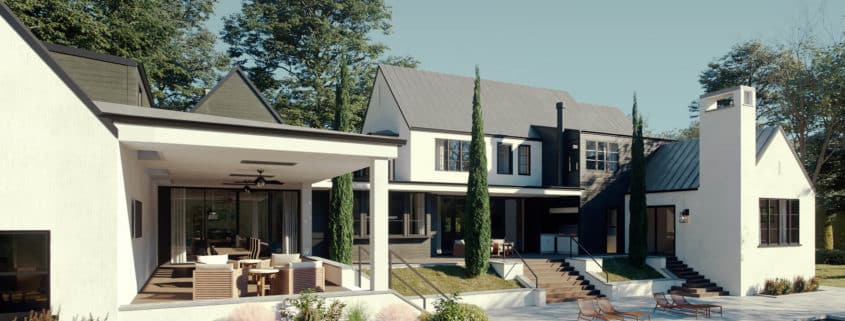Exterior Render of a Mountain Resort In Winter by Archi CGI
Exterior rendering can make or break your first impression on clients during a project presentation. Want to get the most impressive images that will visualize your ideas most accurately? Contact ArchiCGI for more information on our 3D rendering services!
#archicgi #cgirender #3drendering #cgistudio #3dsevices #cgiportfolio #3dvisualization #3drender #3dviz #3dsmax #coronarenderer #cgiexterior #cgiinterior #3ddesign #3d #3dimage #3dmodeling #VR #AR #3danimation #cgivideo #cgi #cg #designhome #cgivisual #3dinspiration #inspiration





