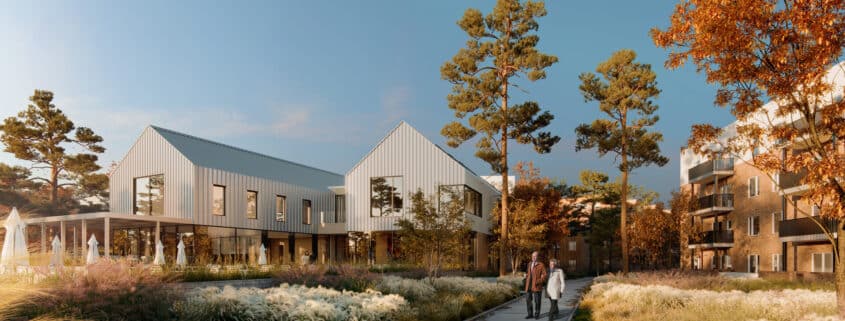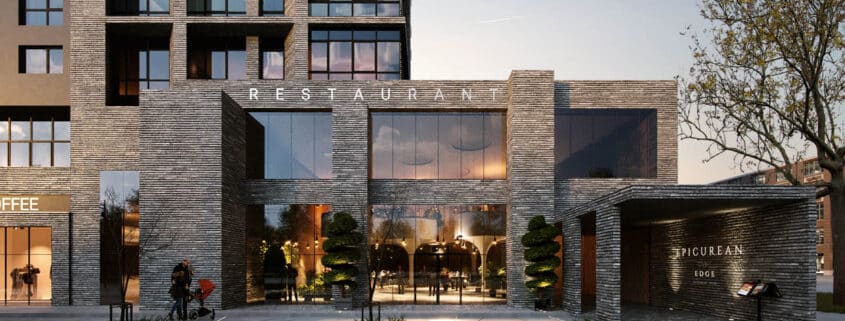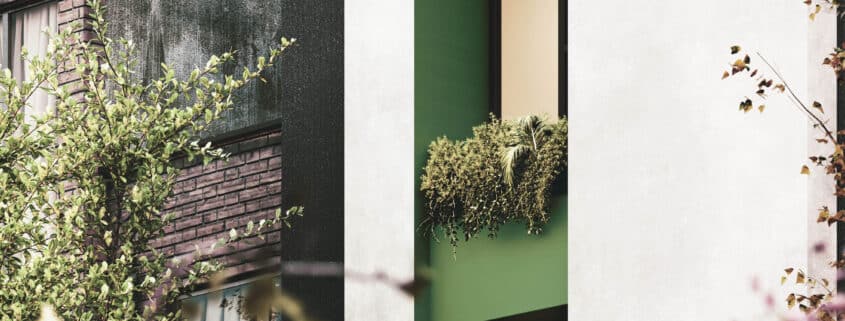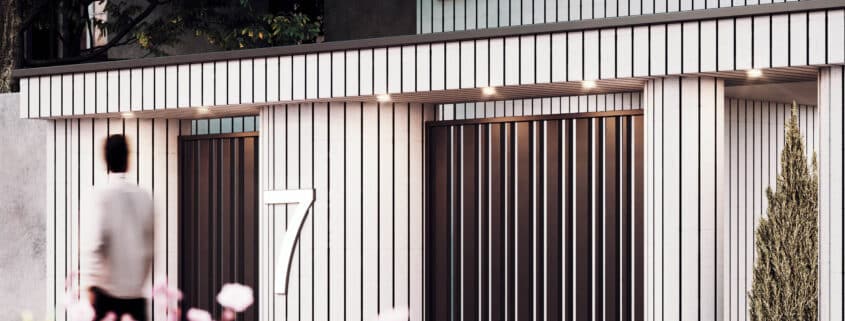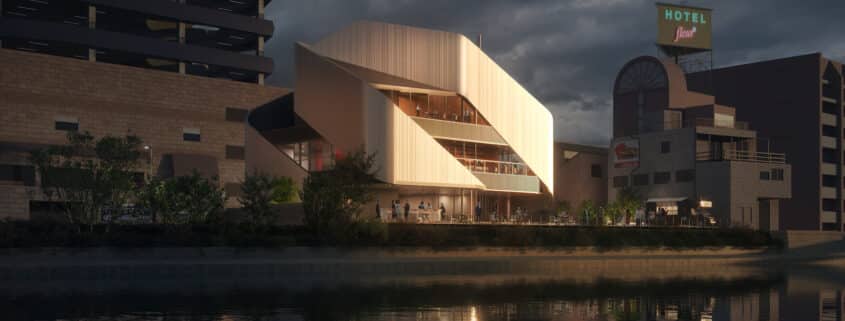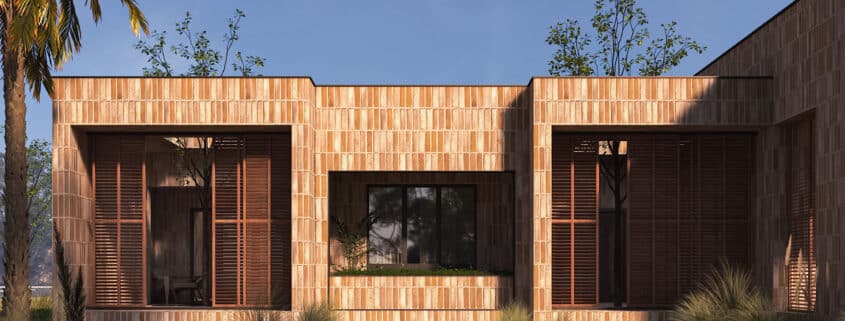Champlain by Omegarender
Champlain is an Urban village located on the outskirts of Ottawa. In addition to the residential development itself, the complex offers activities such as Golf, Public Libary, Cycling, a Market, a swimming pool, etc.
Many of Brigil’s projects are country estates where you can feel tranquil in the green place for a comfortable, away from the hustle and bustle of the city. And we managed to convey this atmosphere through visualization.
MORE PROJECTS ON: https://omegarender.com/gallery












