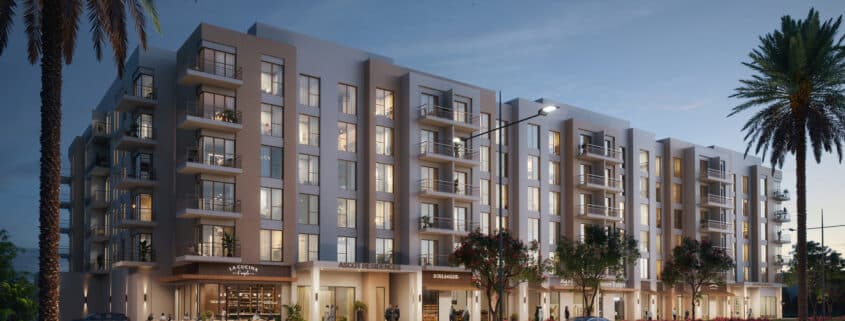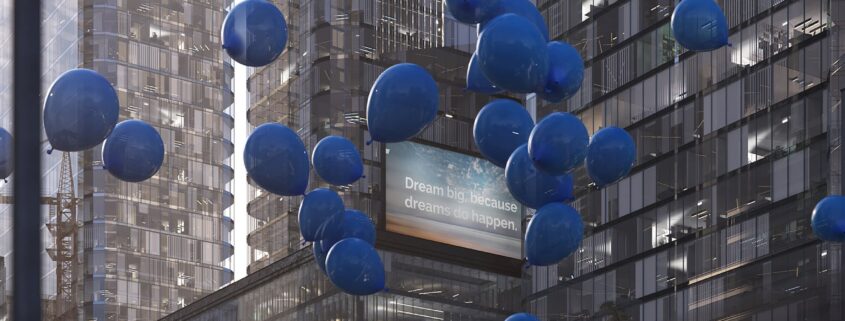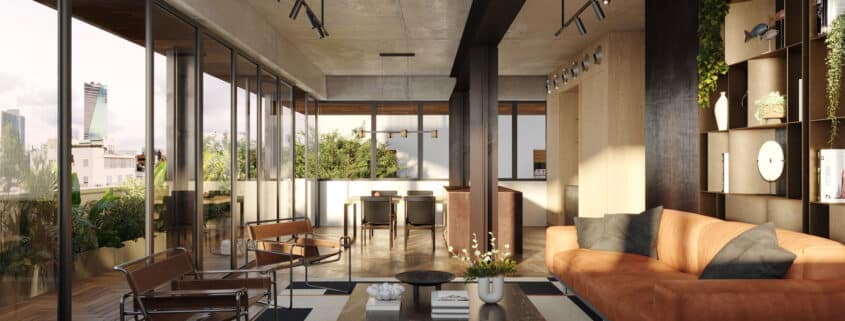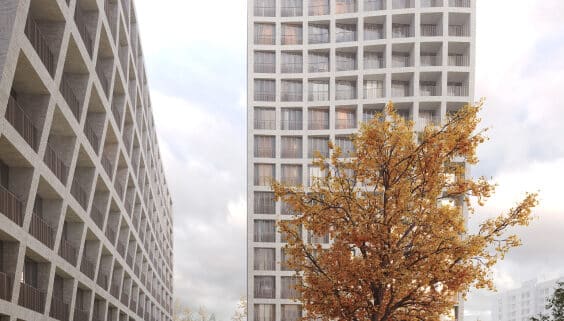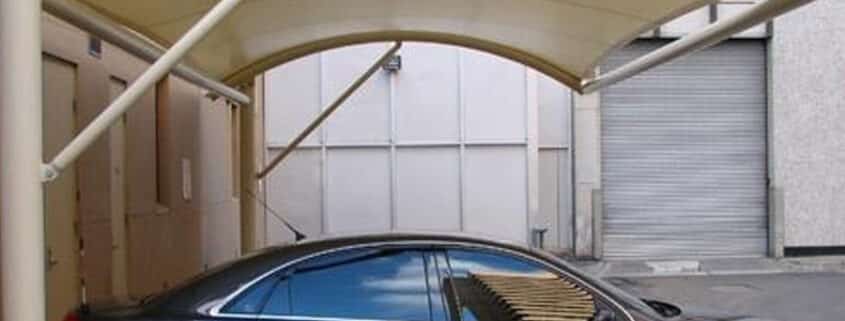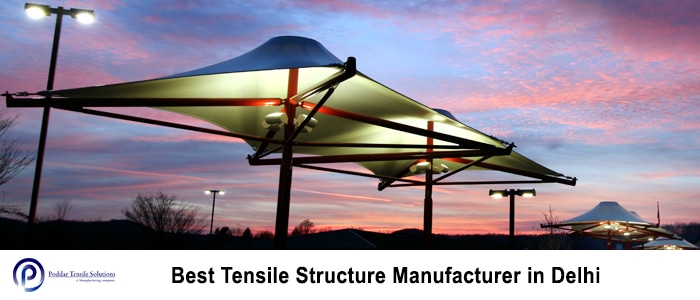ASCOT Residence by Omegarender
NSHAMA Town Square in Dubai is a mega-project that was launched in Dubai in early 2015, and is located along the Al-Qudra Road. The development has an area of 750 acres and will eventually include 3,000 townhouses and 18,000 apartments. The finished project will be under construction for 10 years.
We have made renderings for Nshama for two mini projects of this large project and have now started the third one.
In this publication, we will show you one of Nshama’s first-class residences, which is called ASCOT.
For the Ascot residence, we did exterior and interior 3D renderings. We visualized several shots in two atmospheres: bright daytime sun and the evening.
MORE PROJECTS ON: https://omegarender.com/gallery












