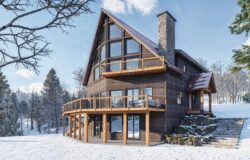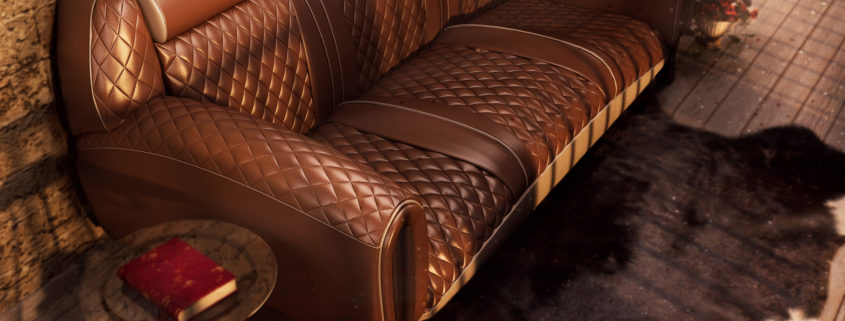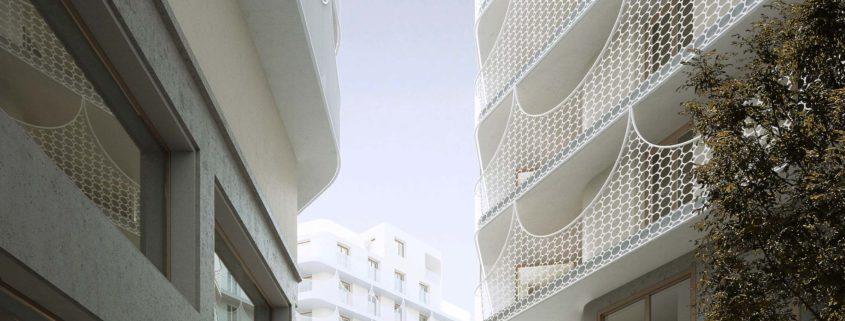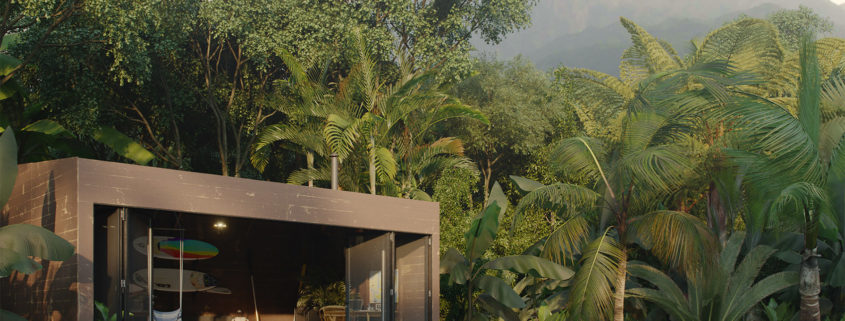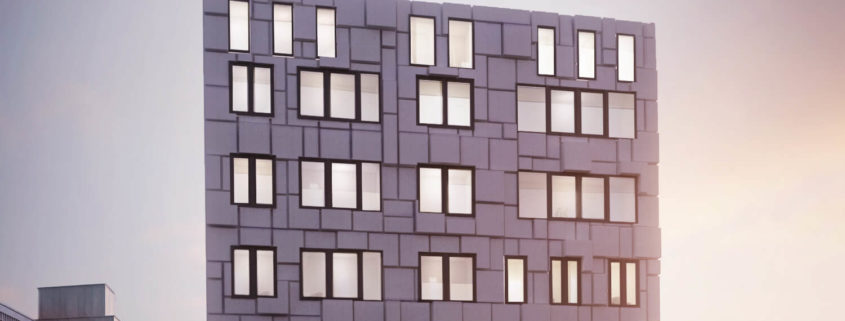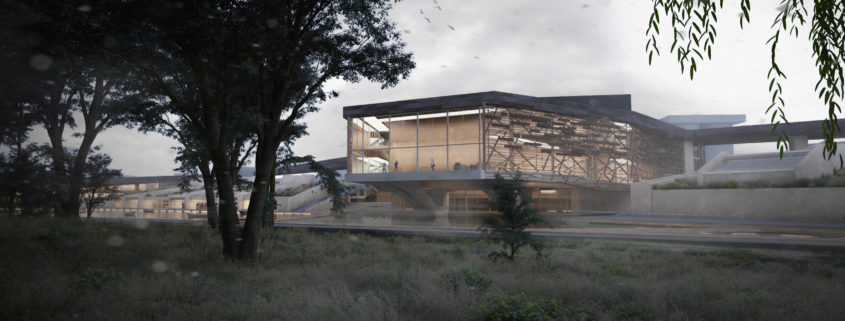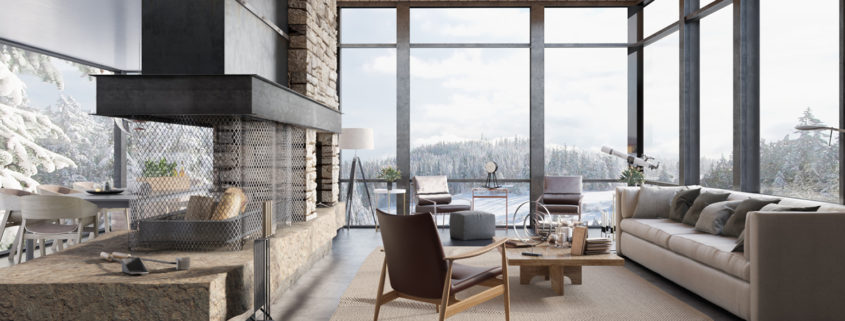Roman balconies, Italian luxury. by Mustafa
This sofa was pleasure to work on. A client was bringing the sofa for a class project and wanted it shown in the render , unfortunately the team was not able to model it to a high quality due to the time constraint and the complexity. I was away on a contract and when I came back I was met with the challenge of modeling this. It was a pleasure to make it and it required a good 2 days to make ; needless to say there was no compromise on quality and the model was above par. After leaving my job in Mumbai i decided to add it to my personal projects and rendered it to show off its luxury in a roman balcony.





