Studio: VRS archviz
Designer / Architect: FABRIK Architects
Client: FABRIK Architects
Personal / Commissioned: Commissioned Project
Location: Montrose Canada
Montrose House is a renovation project in Canada.
The best part about working on this project was developing the landscape of the backyard, with a cozy environment.
Developed with 3ds Max, Corona Renderer and Adobe Photoshop
The project was developed by FABRIK Architects.
Visualization was done by VRS archviz.
www.vrsarchviz.com
@vrsarchviz





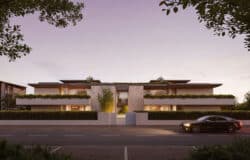






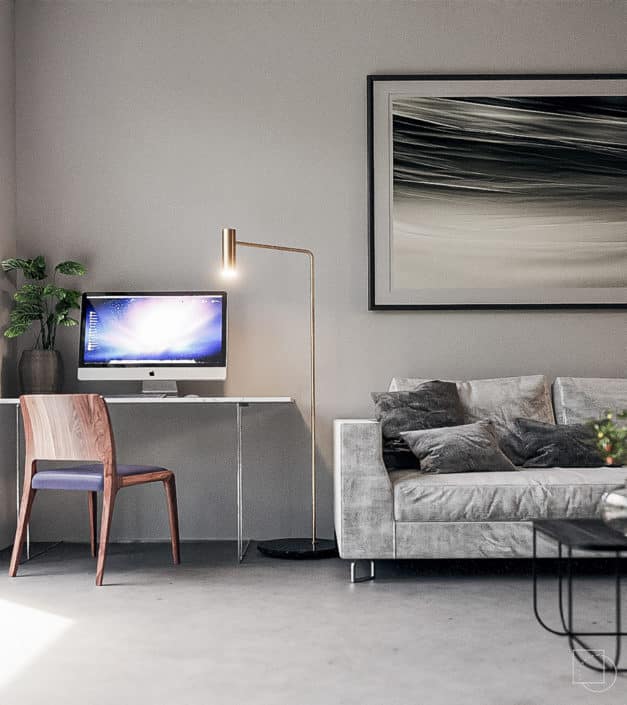
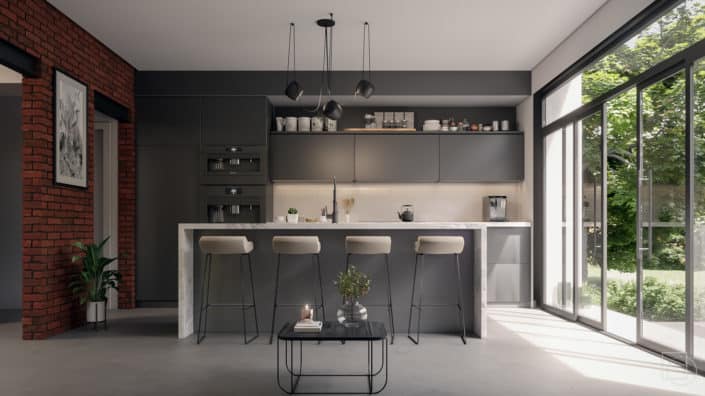
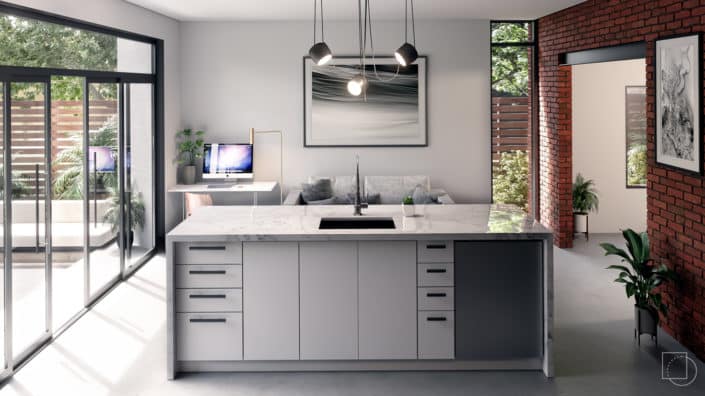
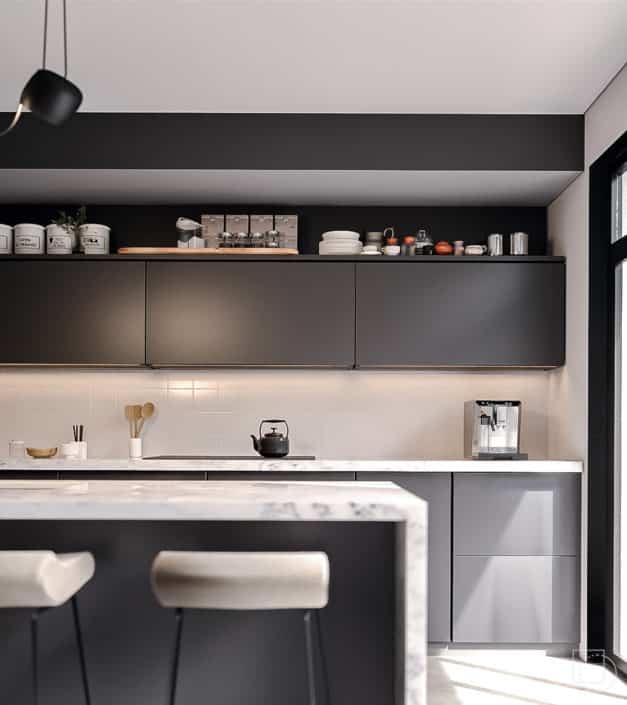
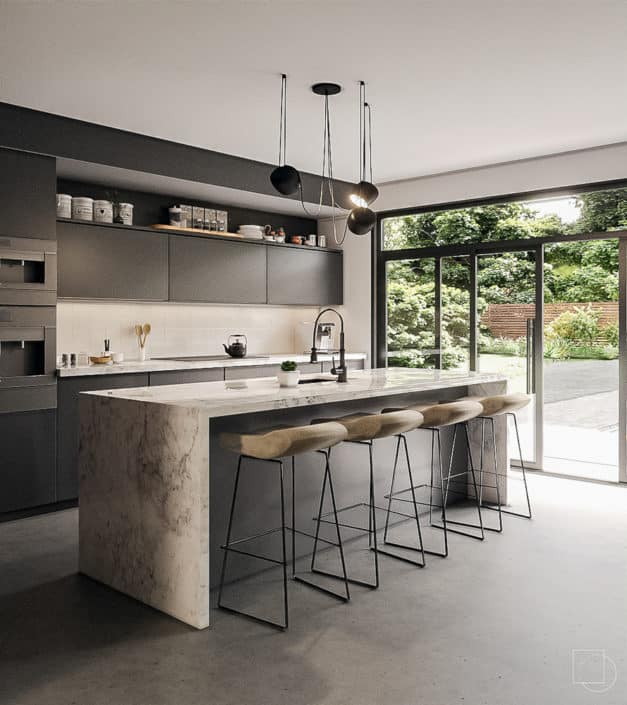


Start the discussion at talk.ronenbekerman.com