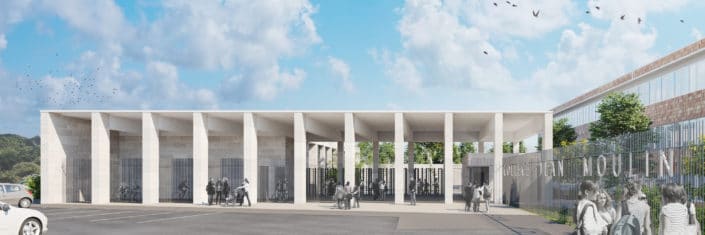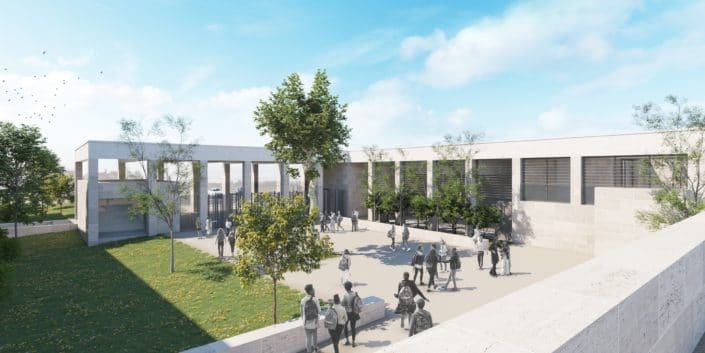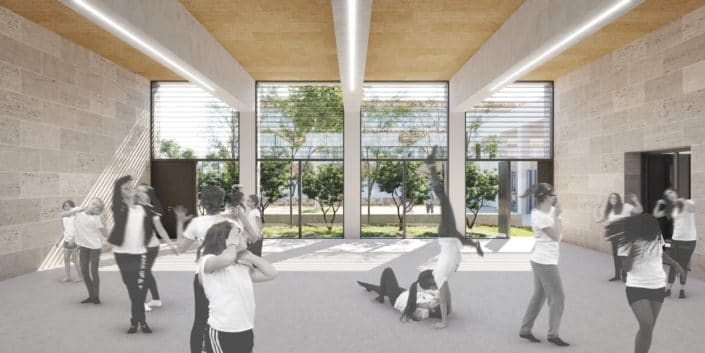Studio: MattPESQUET Visualisation
Designer / Architect: I-lot Architecture (Sylvia Doudekova)
Client: I-lot Architecture (Sylvia Doudekova)
Personal / Commissioned: Commissioned Project
Location: Salon de Provence France
Competition render for the rehabilitation and extension of Jean Moulin middle school in Salon de Provence (France – 13).
One of the main concern technically talking, was to deal with stone wall texture mapping to get consistency of continuity at angles (walls and pillars), and random teint variations per blocks using a single material (with composite maps).

















Start the discussion at talk.ronenbekerman.com