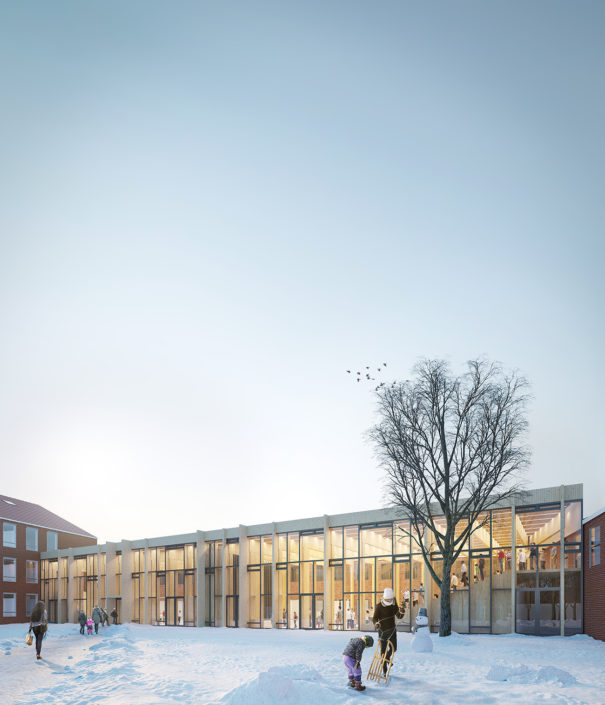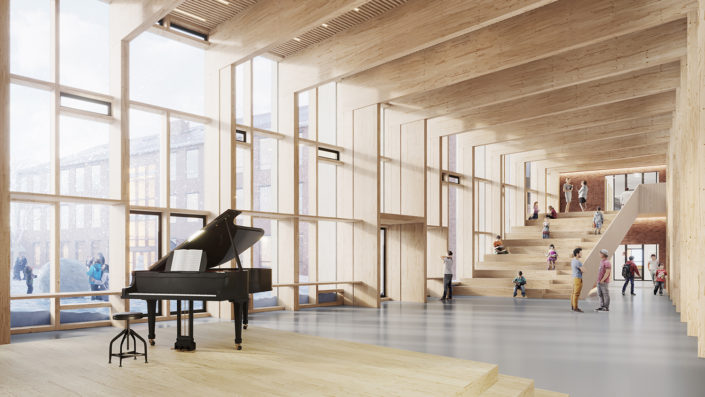Designer / Architect: KANT arkitekter
Personal / Commissioned: Commissioned Project
Location: Lundtofte Denmark
Typology: Public Building
Status: Realized
Location: Lundtofte, Denmark
Customer (Architecture): Kant Arkitekter
Visualization: Omega Render
Schedule of visualization: 3 weeks
Our next visualization was done for the Lundtofte school reconstruction project in Lyngby.
In this school, creative subjects are used to form and maintain a strong community, and the newly built cultural center emphasizes the profile of the school as a cultural center at the local level.
The decoration of the premises and the facade of natural wood, in combination with glass facades, harmoniously fit into the existing infrastructure. The glazing of the facade gives a lot of light and air to the interior, which is essential for creativity.
















Start the discussion at talk.ronenbekerman.com