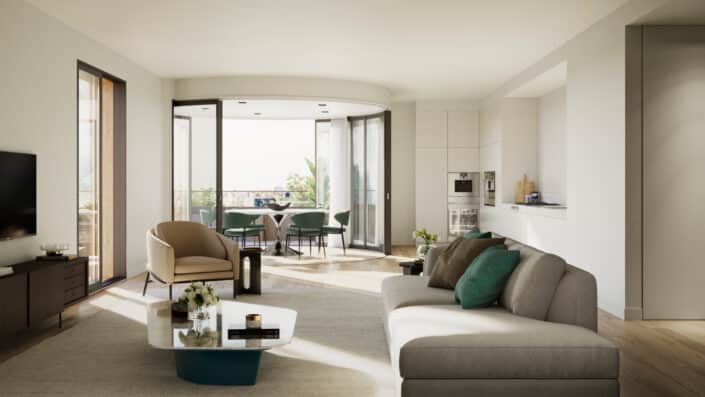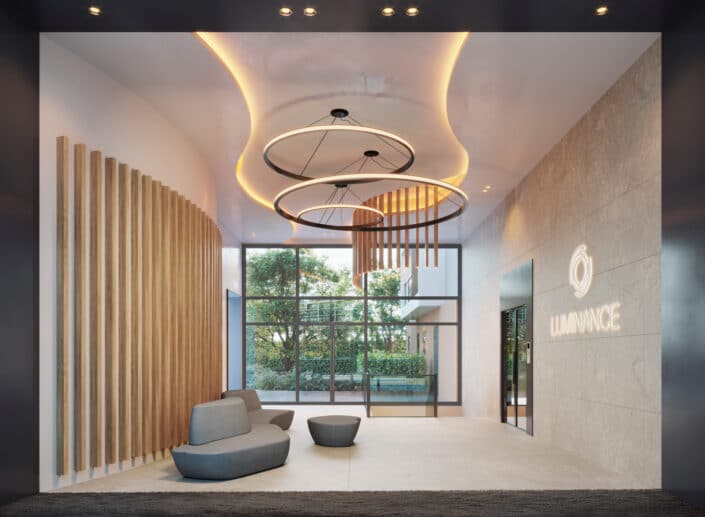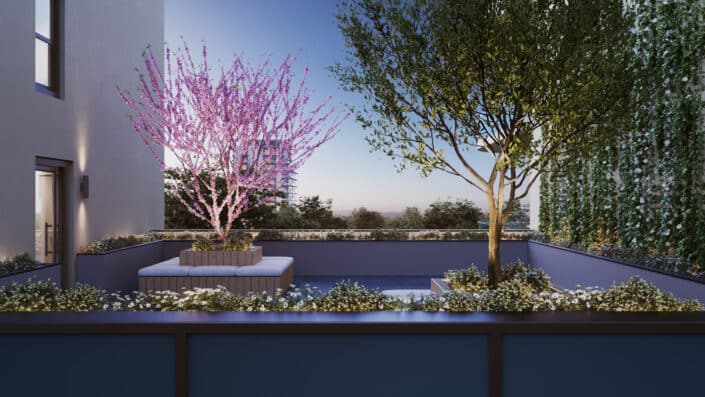Studio: Oxygen
Designer / Architect: Panero Architectes, Atelier Fontaine
Client: PRIAMS
Personal / Commissioned: Commissioned Project
Location: Annecy France
Luminance
Developer: PRIAMS
Architecture: Panero Architectes
Landscape Architecture: Atelier Fontaine
A new emblematic door at the entrance to Annecy.
At the confluence of Avenue de France and Chemin du Maquis, Luminance stands out by its straight and curved silhouette, its contrasting tones, the transparency of its glazed surfaces and the freshness of its vegetation, which give the residence a distinct and innovative elegance and aesthetic appearance.
The program is organized into three main buildings distributed over seven floors and connected by a large lobby for residents, shared terraces, vertical brise-soleils on the balconies and curved Lumicene glass windows, whose different positions allow for 180° panoramic views and the optimization of natural light.
Oxygen
www.oxygen.pt
info@oxygen.pt

















Start the discussion at talk.ronenbekerman.com