Studio: Jan Morong
Designer / Architect: Jan Morong / Daniel Marinica
Client: Createrra
Personal / Commissioned: Commissioned Project
Location: Hrubý Šúr Slovakia
I absolutely enjoyed the whole creation process on this project.
The client was really open minded – so I could present the interior without any restrictions. Client´s company is going to sell passive houses and needs visuals for marketing purposes. I received the 3d model from ArchiCAD and decided recreate it again in 3ds Max (cleaner and better editable geometry…) After creating the concept and finding the right furniture (mostly from Scandinavian companies) and props I can move to set up views.
This was the funniest part because of using Corona renderer 🙂 Finally, I did only subtle postproduction in Arion FX a Photoshop. Images were rendered in resolution 2650×1875 with a time limit of 4 hours on i7 6800K (for every image)












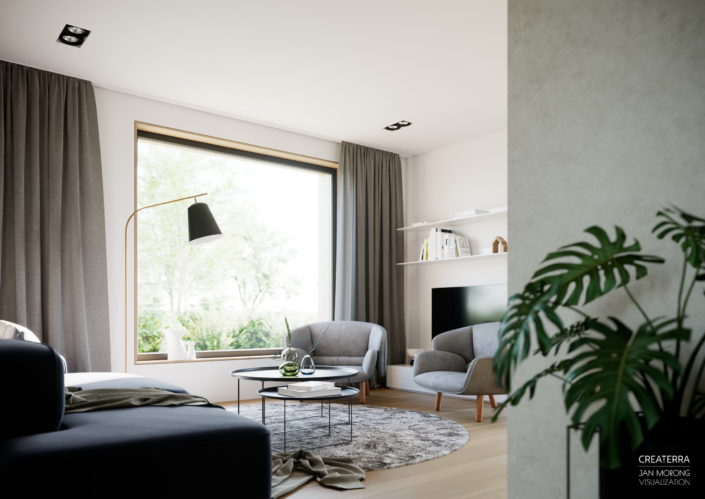
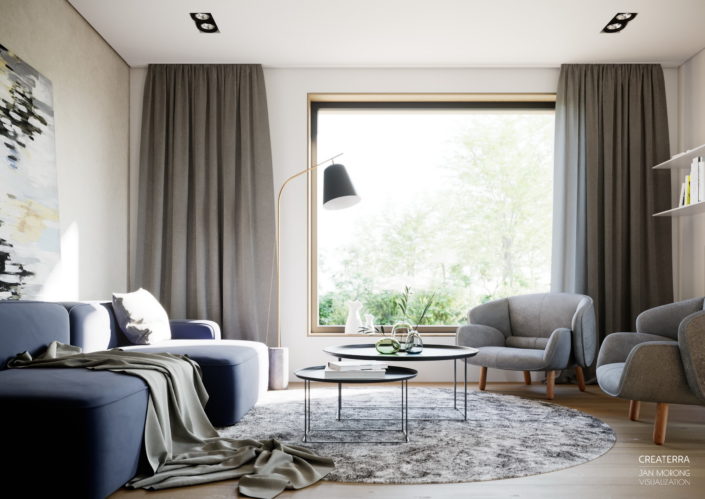
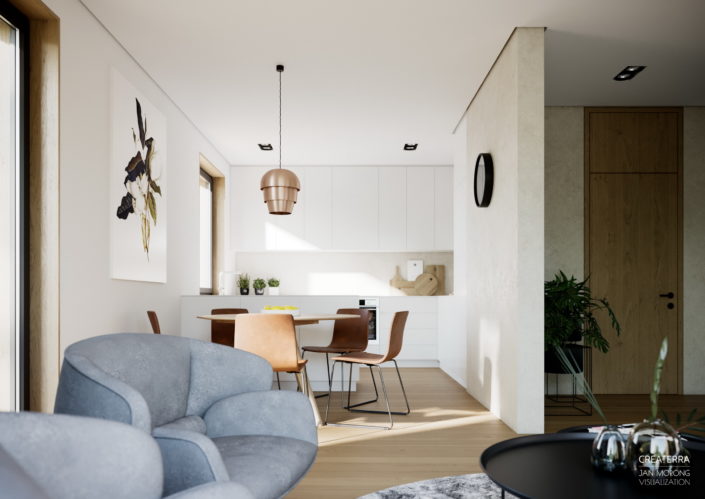
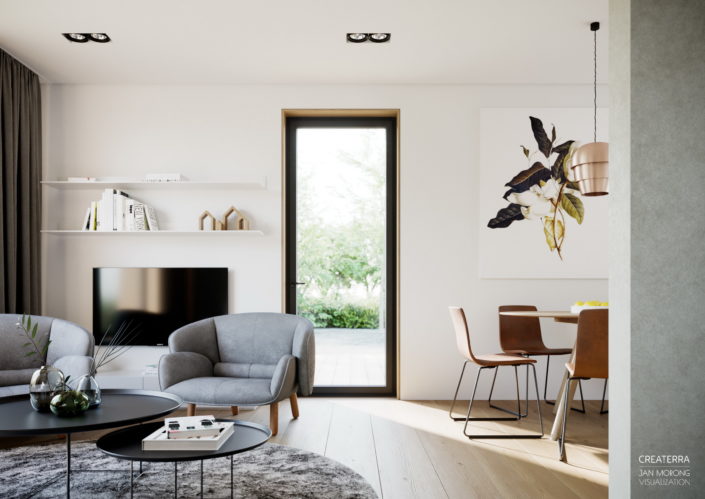
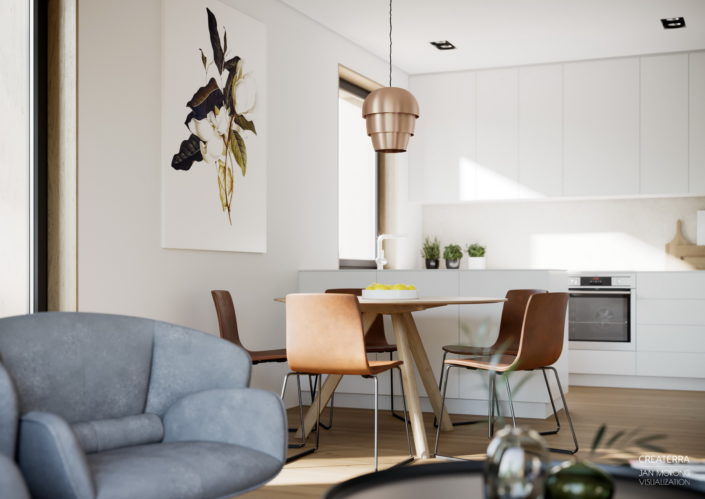
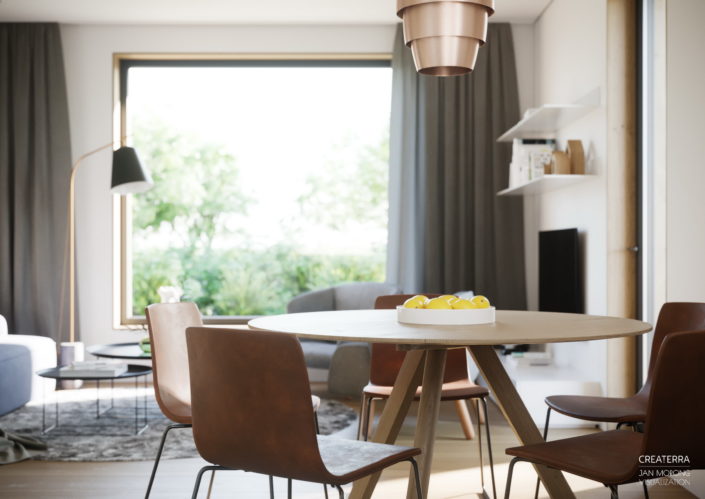


Start the discussion at talk.ronenbekerman.com