Studio: Provisual.pro
Designer / Architect: A2M
Personal / Commissioned: Commissioned Project
Location: Liege Belgium
Liege Comp is a competitive architectural project for the construction of a new multifunctional building in Liege, Belgium.
As conceived by the architects, the building will have retail and residential space. At level 0 there will be retail space, at level +1 stores and mezzanine. Higher than these levels there will be residential apartments, as well as a rooftop common bar and chill out zone.
The 3D visualization of the architectural project was made for the Belgian architectural bureau A2M.
Enjoy the view!
https://www.behance.net/Aleks_Suharukov












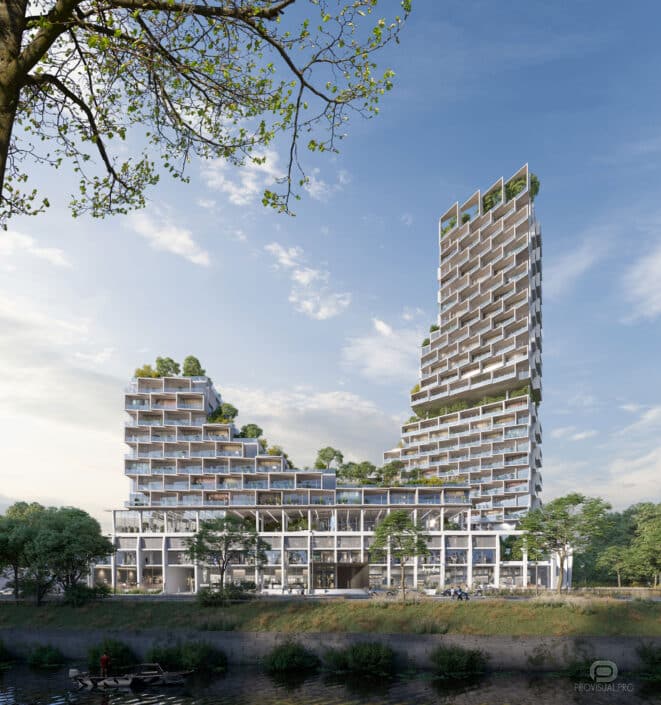
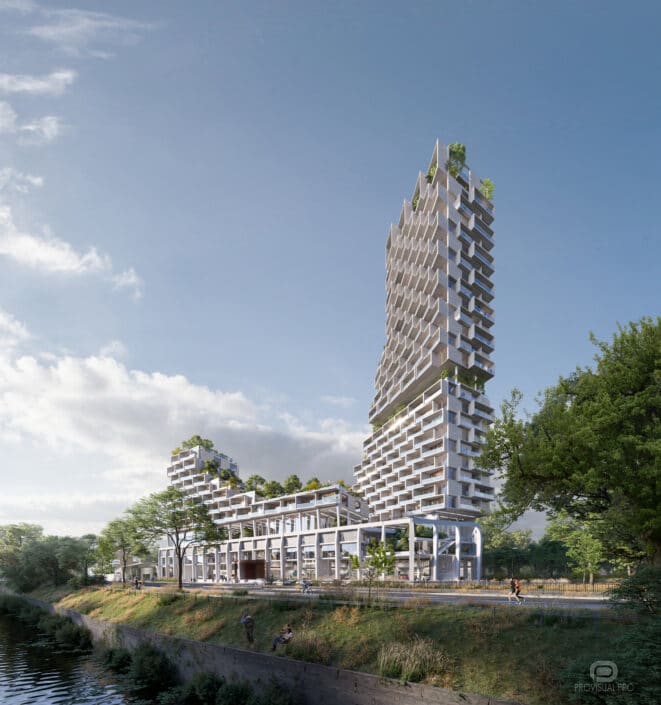
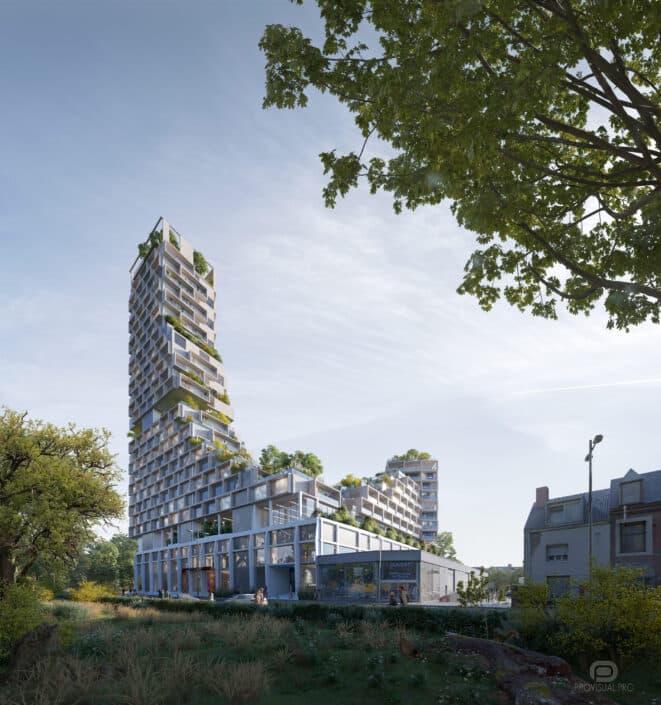
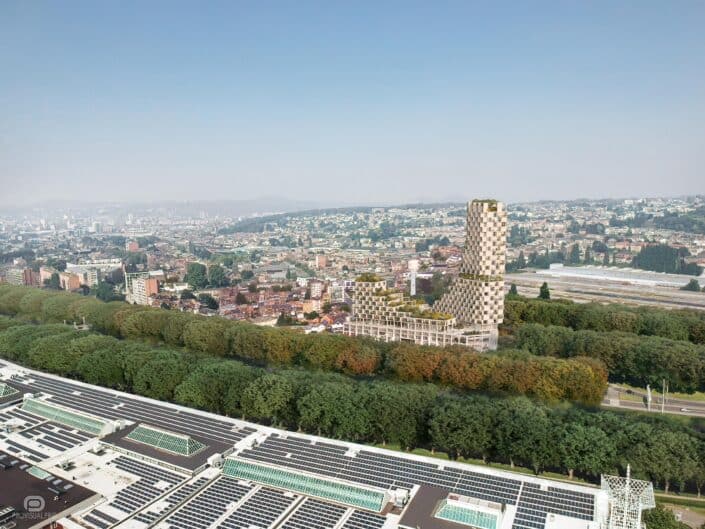
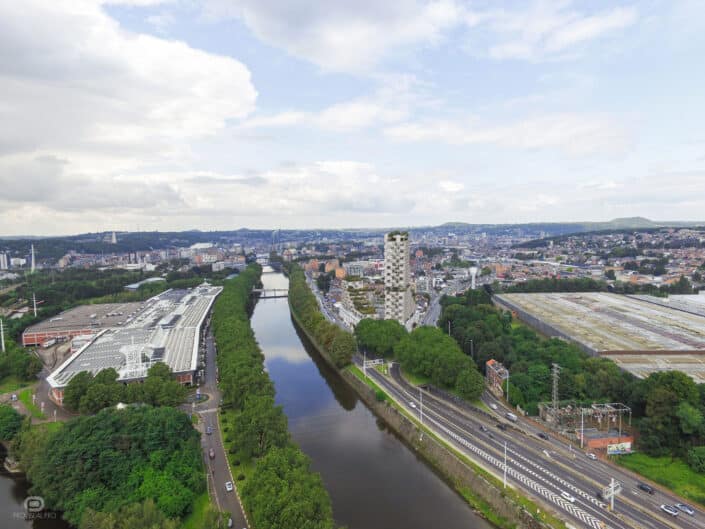


Start the discussion at talk.ronenbekerman.com