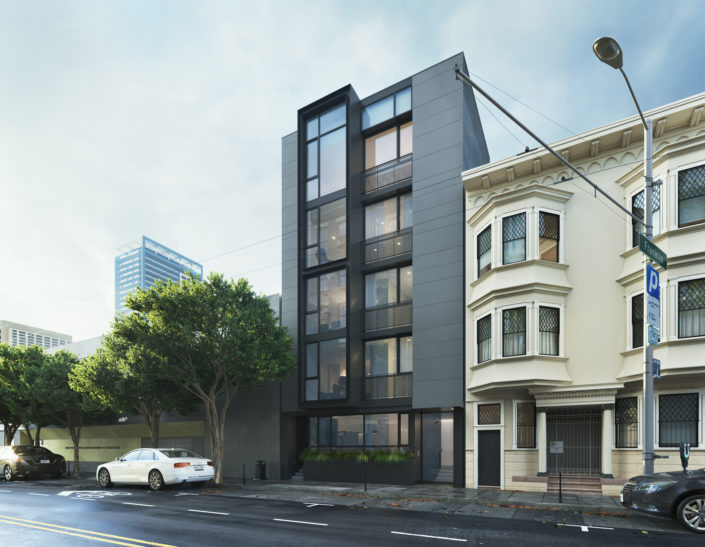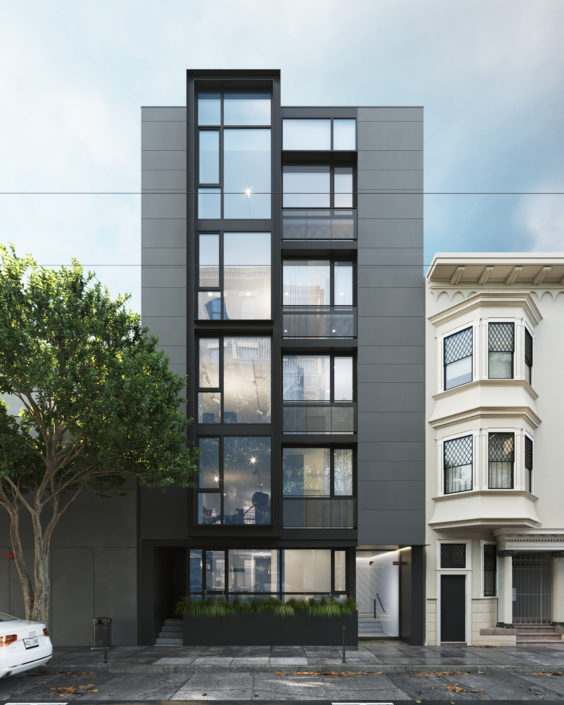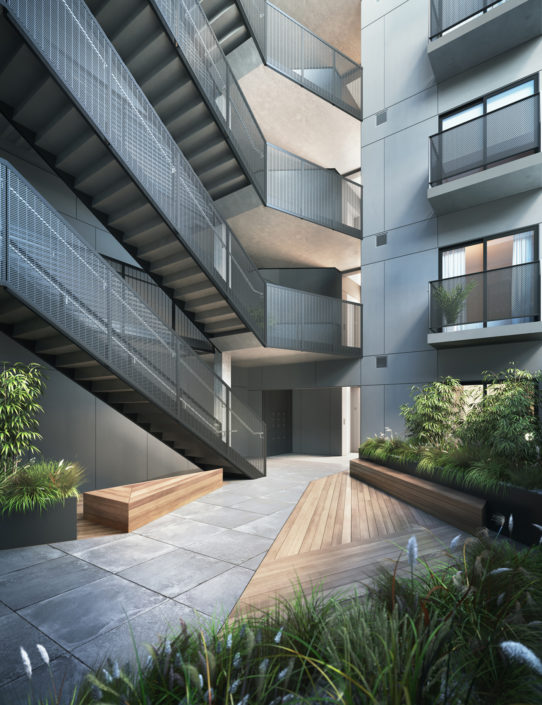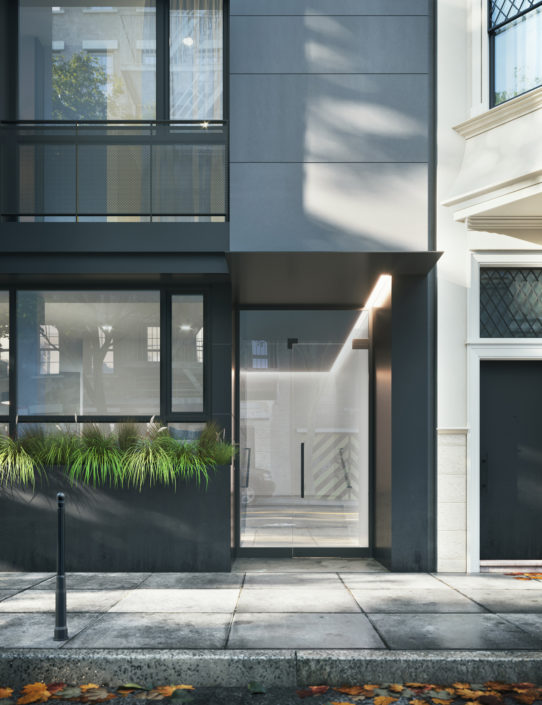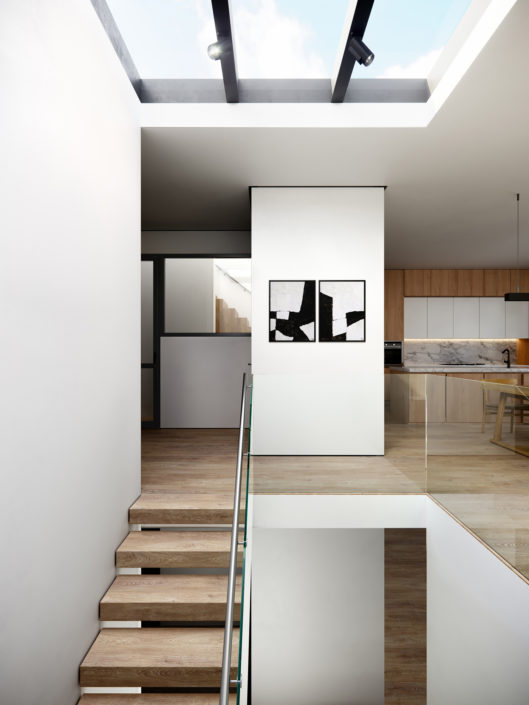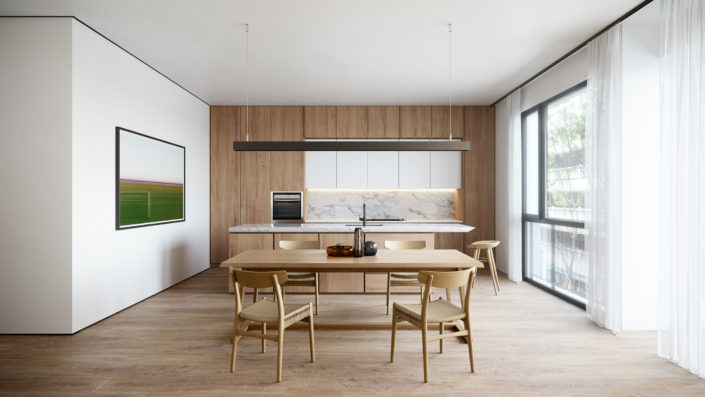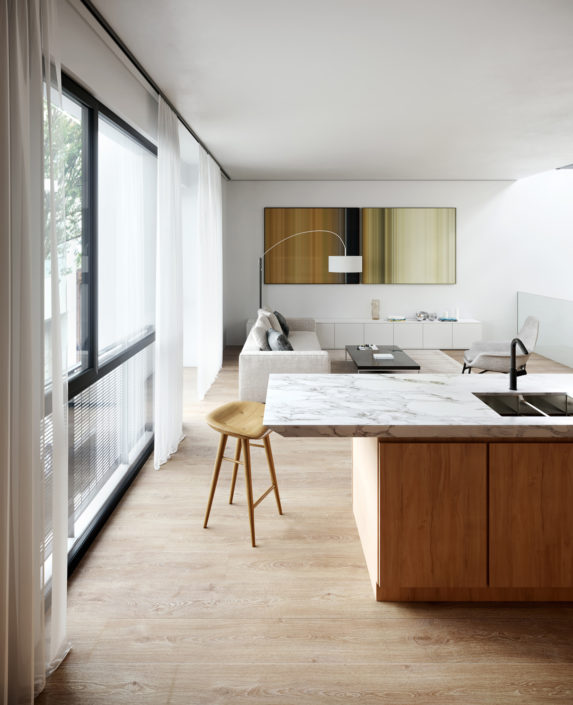Studio: Omega Render
Personal / Commissioned: Commissioned
Typology: House
Location: San Francisco, CA
Status: project
Customer: Edmonds + Lee Architects
Visualization: Omega Render
Schedule of visualization: 2 weeks
This a boutique residential building located in the heart of Hayes Valley. Given the size constraints and through-block nature of the parcel, the building has an internal courtyard carved out in the center to allow light to flood all the interior spaces. The stair brings a vibrancy and liveliness to the courtyard, integrating it with the natural rhythm of life in the building. The interiors of the home feature expansive white gallery walls, designed with an attention toward where future artwork could be hung. This warm, minimal treatment continues throughout the interiors, which feature on the flooring and kitchen the cozy brightness of European white oak.












