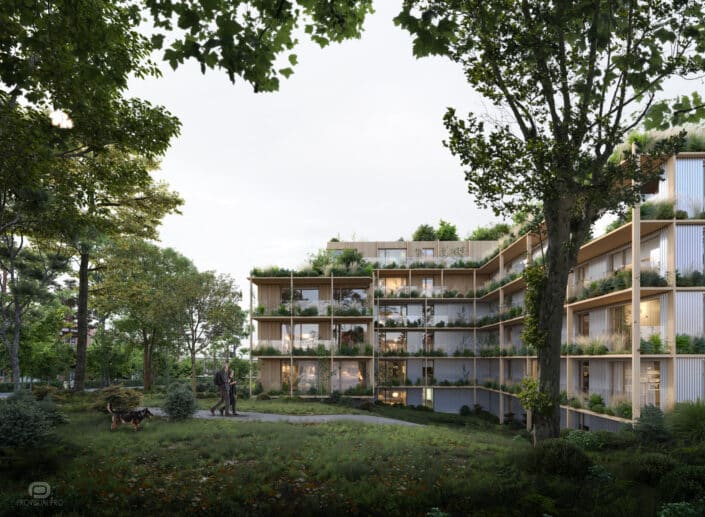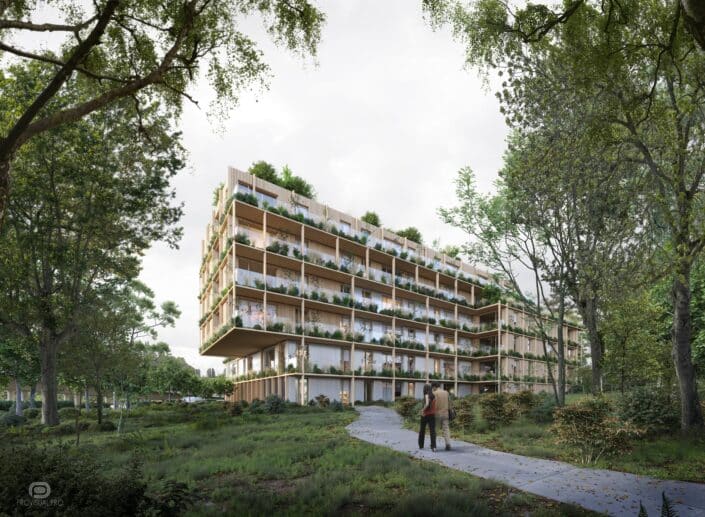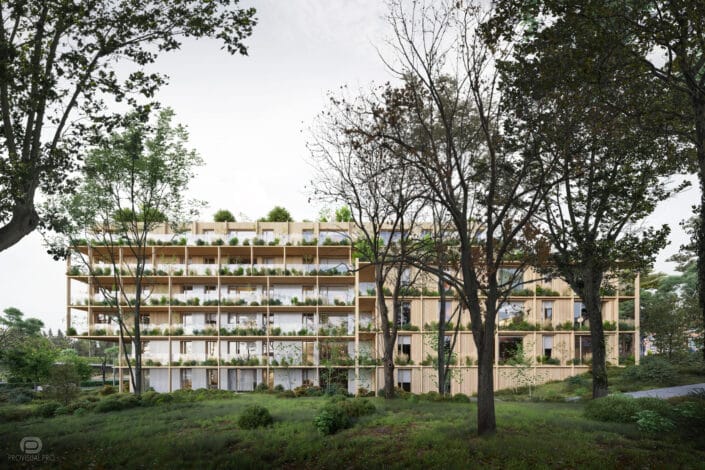Studio: Provisual.pro
Designer / Architect: A2M
Personal / Commissioned: Commissioned Project
Location: Brussels Belgium
The Goemaere project is a reconstruction of an existing building. As conceived by the architects, the reconstruction will change the function of the building. The building will change from a public building to a residential building. The architectural project for the reconstruction of the building is fully adapted to its present needs.
I have done 3D visualization for this project before. These renderings are a new variant of the building’s design. Architectural visualization allows you to more accurately assess the aesthetic qualities of the building and its interaction with the surrounding landscape.
The architectural visualization was made for the Belgian architectural bureau A2M.
Enjoy the view!
https://www.behance.net/Aleks_Suharukov

















Start the discussion at talk.ronenbekerman.com