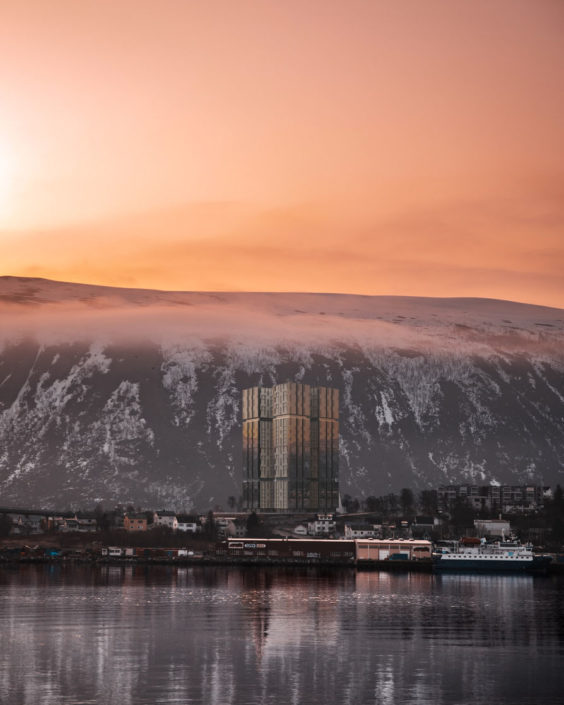Studio: Omega Render
Personal / Commissioned: Personal Project
Location: Tokyo Japan
Typology: Residential Complex
Status: Completed
Location: Japan, Tokyo Visualization: Omega Render
Completion Time: 2,5 weeks
The complex consists of four 28- storeyed towers located across from each other and created an entry plaza to the Exhibition Complex in between. A common three level garage connects the towers under the plaza.
The circulation and service cores are located in the central sections of the towers, dividing the office areas in East and West wings. These wings are modeled as individual parts enhancing verticality and transforming the design in a composition of four vertical elements, grouped in two buildings.
Enjoy watching!
https://omegarender.com/gallery














