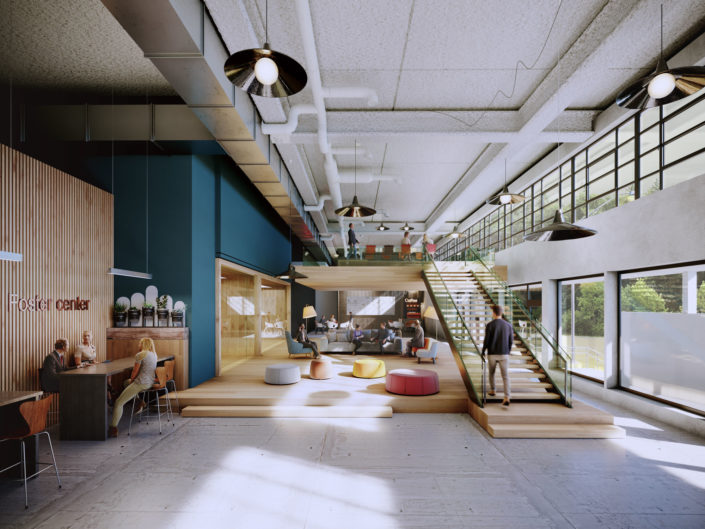Studio: Omega Render
Designer / Architect: Perkins and Will
Client: Pixel-head Studio
Personal / Commissioned: Commissioned Project
Location: Oklahoma District United States
Typology: Public Center
Status: Completed
Location: the USA
Client: Pixel-head Studio
Architects: Perkins and Will
Drone Photography: Jimmy Nix
Visualization: Omega Render
Completion Time: 1,5 weeks
We are pleased to present you the Forest Center, which is part of the renovated Orlando District. As the main finishing materials for the facade of the Forest Center architects used brick and glass.
This makes the building fits perfectly into the environment. The interior is a symbiosis of comfort, brightness and originality. The combination of colour accents, natural materials and ergonomics allowed the space to flow smoothly from one room to another without losing their individuality. The glass wall along the entire length of the building extends the space even more and creates a feeling of lightness. This solution allows not only to provide the center with light, but also creates a cozy atmosphere for its visitors. We are happy to be part of this project.
Enjoy watching!
https://omegarender.com/gallery















Start the discussion at talk.ronenbekerman.com