Studio: Pixarch Architectural Visualization
Designer / Architect: Pixarch
Personal / Commissioned: Personal Project
Location: karachi Pakistan
Fine high rise structures of resourced and restful residences. Interconnected by an illustrious infrastructure to the main University Road contiguous to Malir Cantt, it’s a prime location. A collection of aesthetically designed rooms, rest areas and recreational spaces. It represents an all encompassing hub with gymnasium, indoor games, community hall, sustainable power source, reserved parking and 24/7 security.
Visually appealing walk-throughs with TVC, floor plans and photorealistic views spurred by the 3D technology, lustrous brochure, premier print media plus customized web designing are digitally powered by Pixarch.












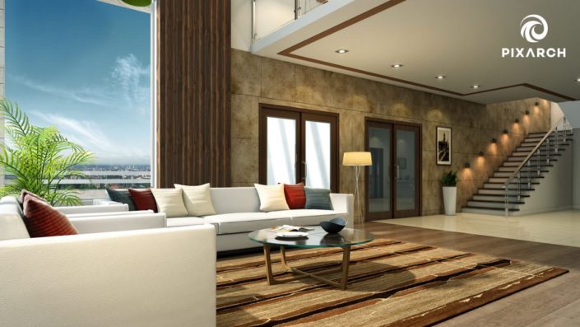
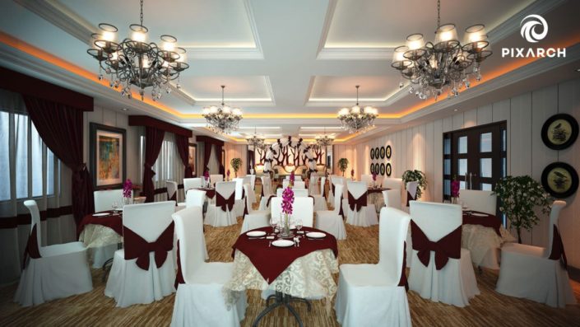
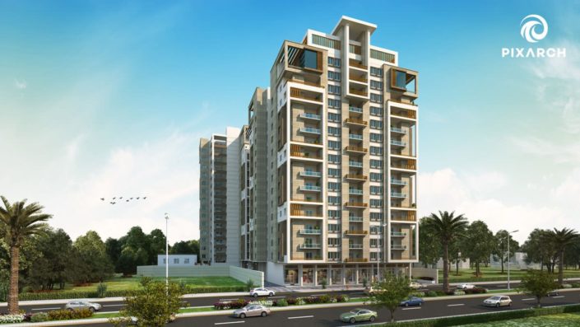
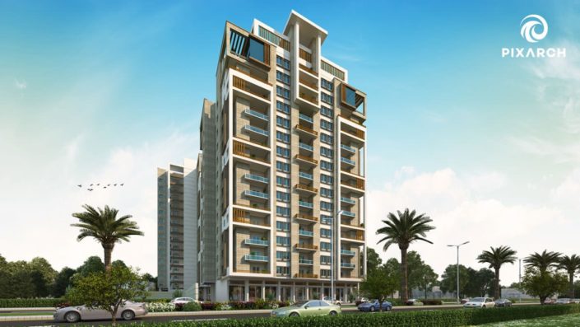
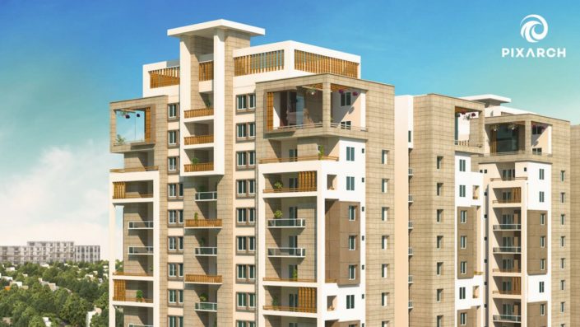
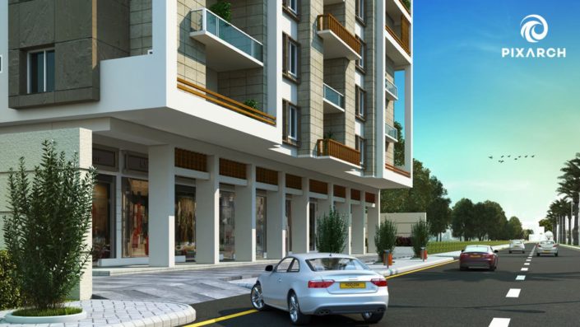
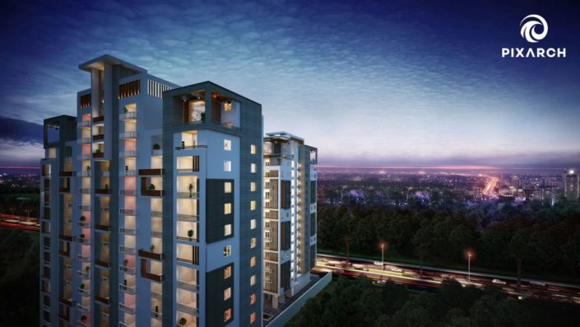
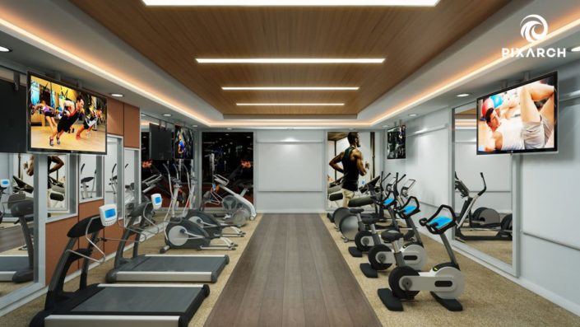

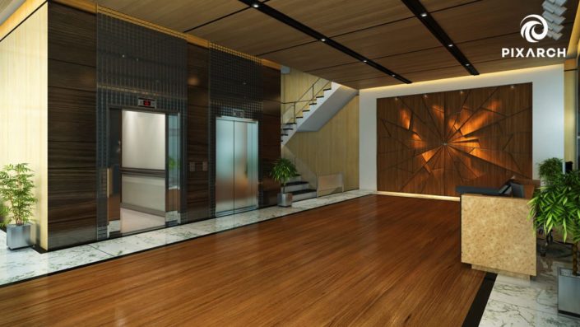
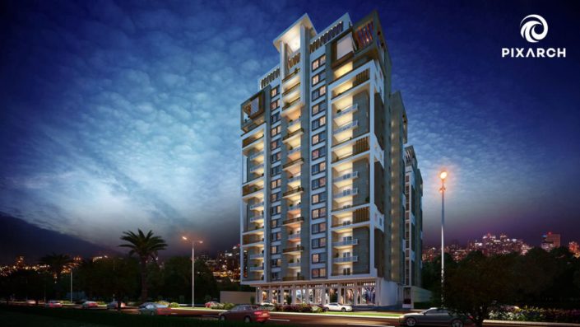
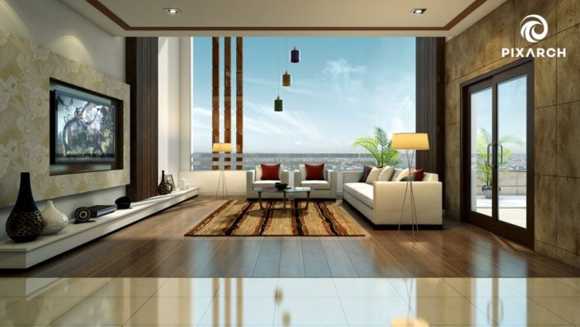
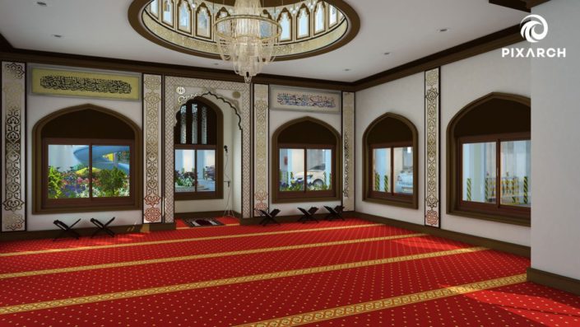
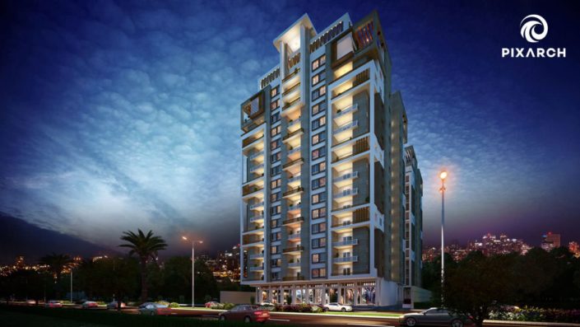
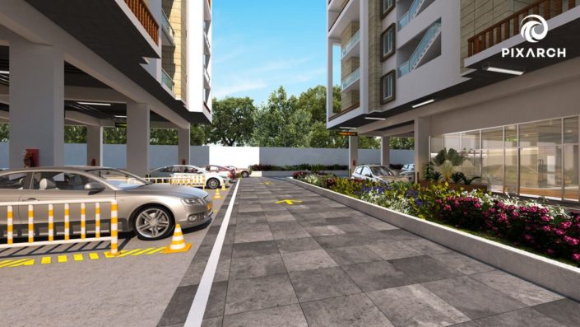
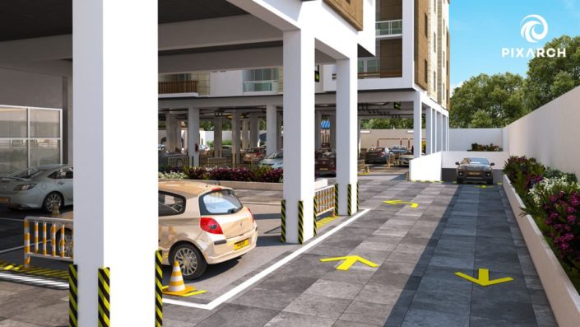
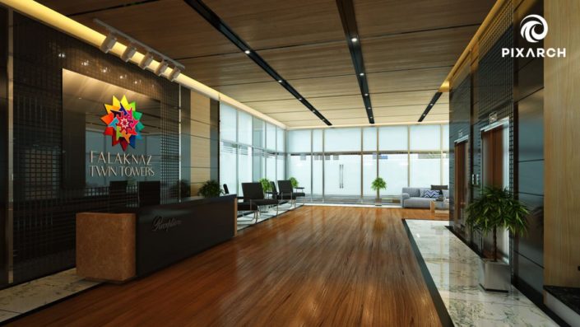
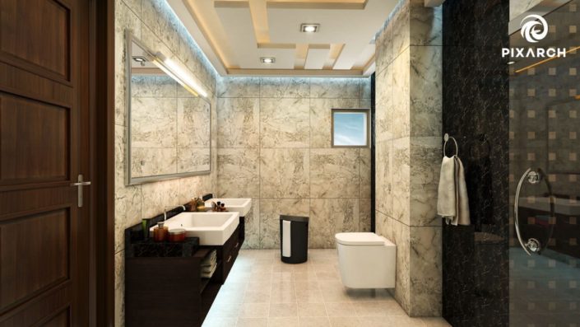
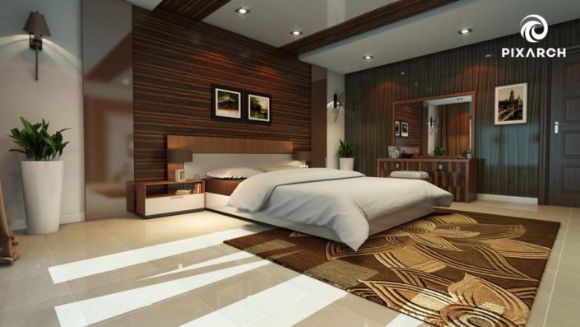
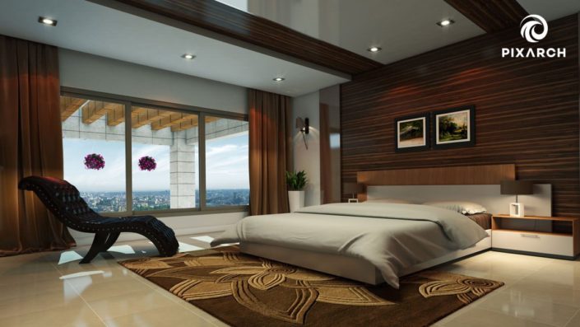


Start the discussion at talk.ronenbekerman.com