Studio: STOMEO Visualisierungen
Designer / Architect: Andreas Müller Architekten AG - Zürich
Client: Kontinuum Immobilen AG - Zug
Personal / Commissioned: Commissioned Project
Location: Pfäffikon Switzerland
Our work focused on accurately depicting the facades of the new building, clad in natural stone, as well as representing the spaces around the property. This included accurately portraying the actual distances to neighboring buildings and incorporating photorealistic depictions of the green spaces and garden areas reserved for the project.
The requirement from our client to exclusively showcase the interiors of the apartments with a distinctive and absolutely modern furnishing has particularly stimulated our team to search for entirely innovative solutions. This encompasses not only sourcing furniture and decorations with a modern design but also optimizing the internal spaces and finally striking the right balance between natural light and shadows within the environments.





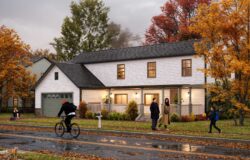
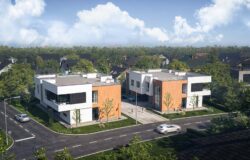





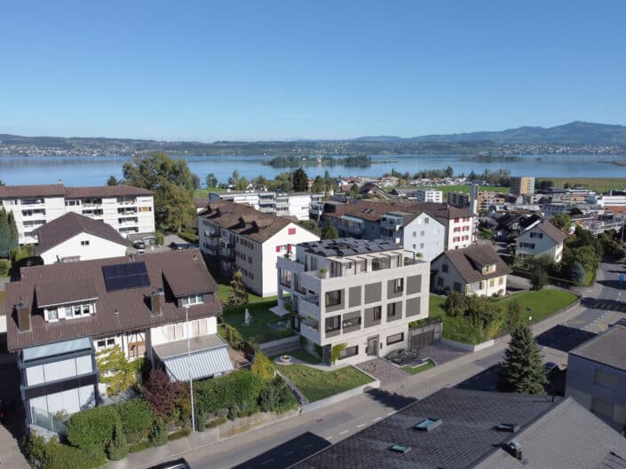
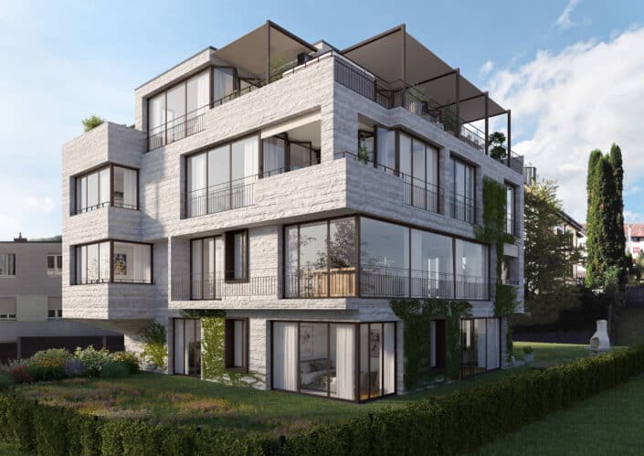
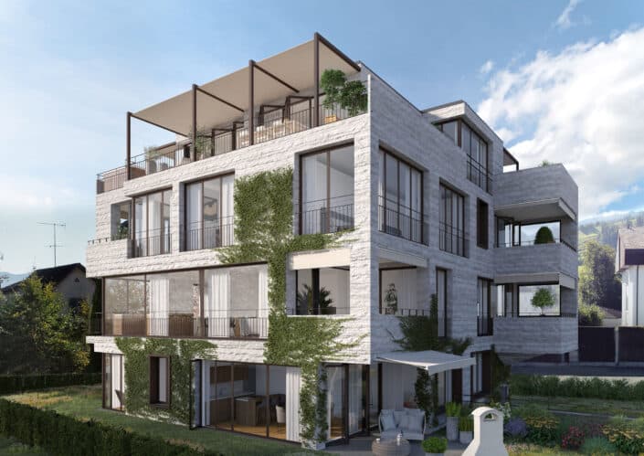
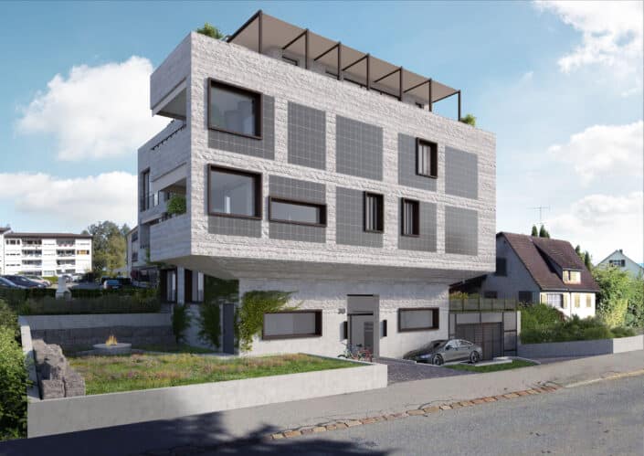
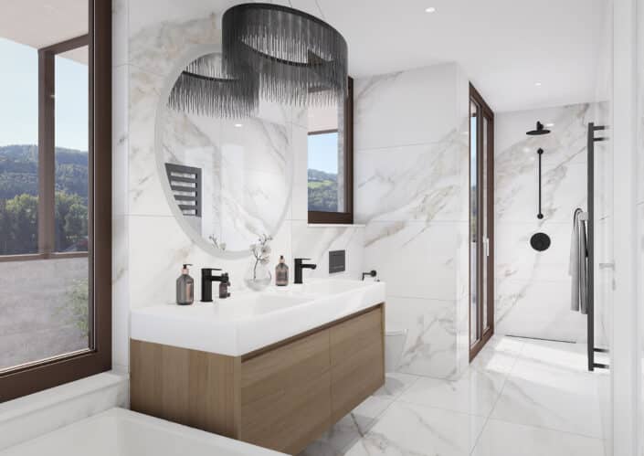
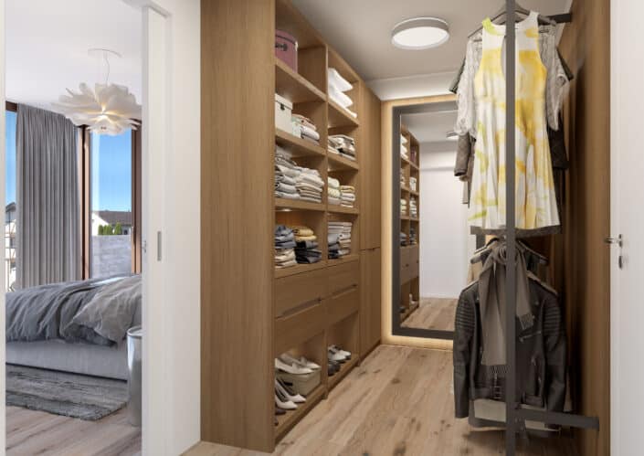
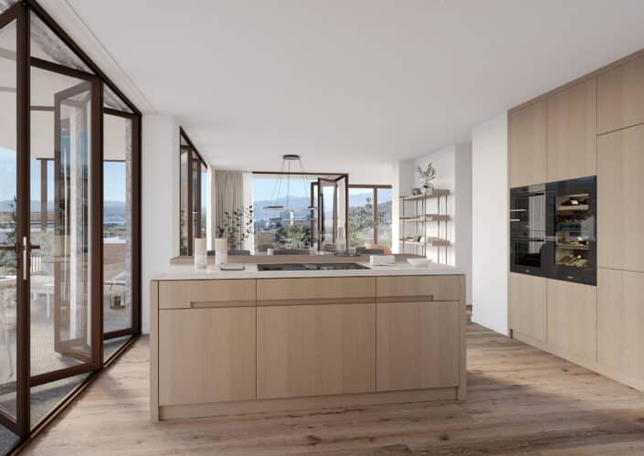
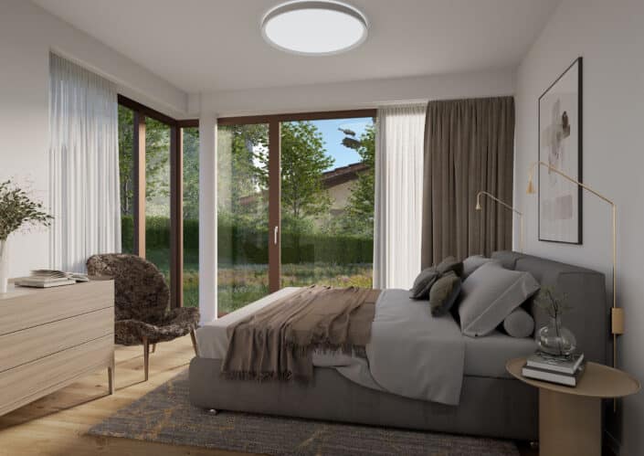
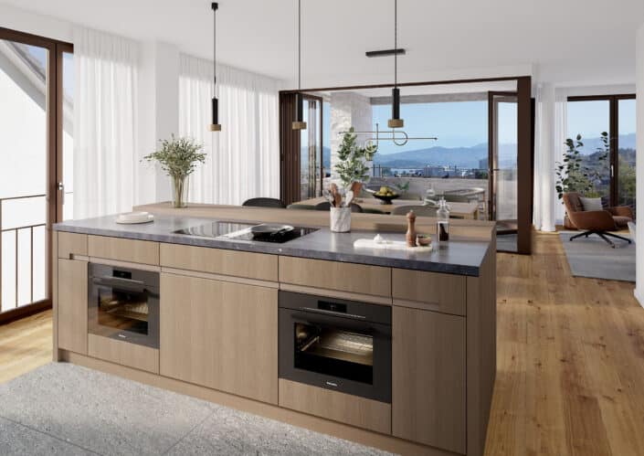
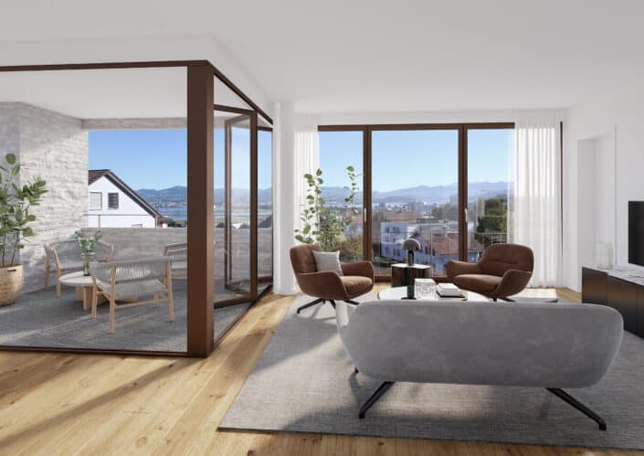

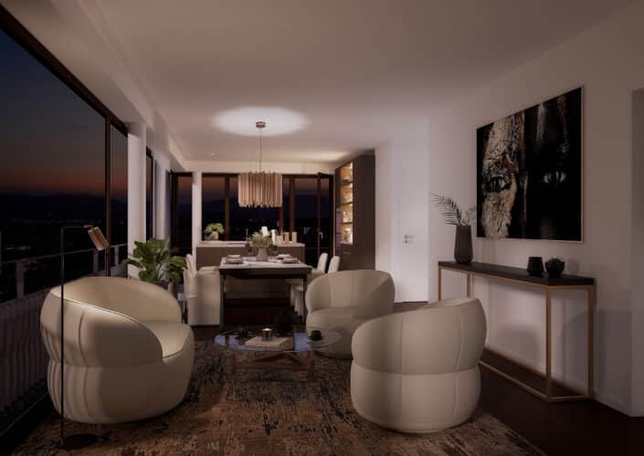
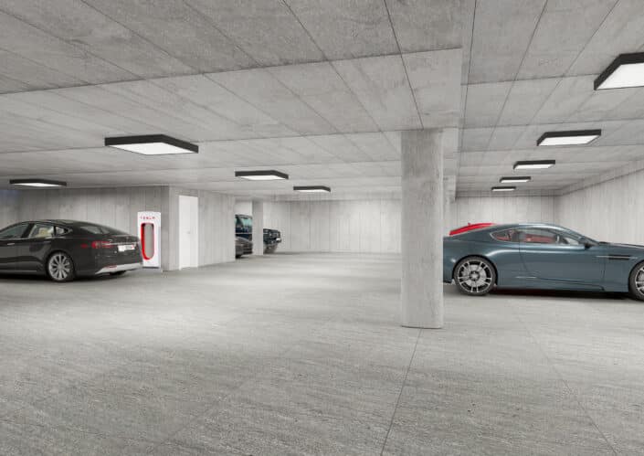


Start the discussion at talk.ronenbekerman.com