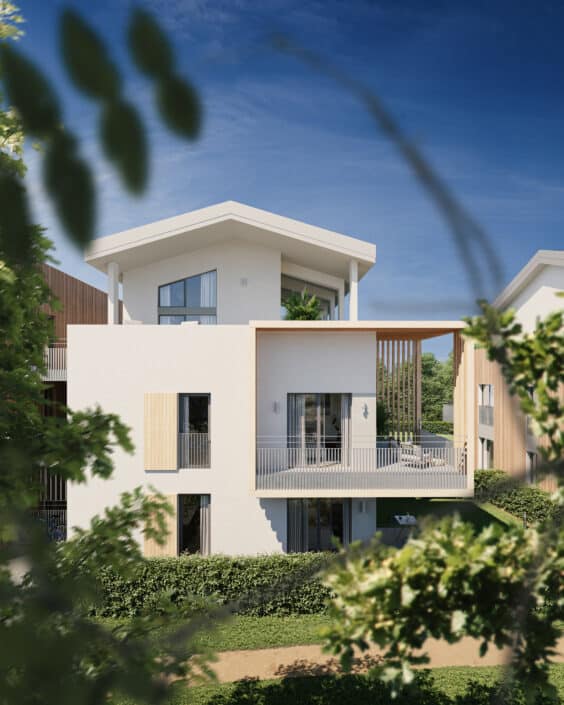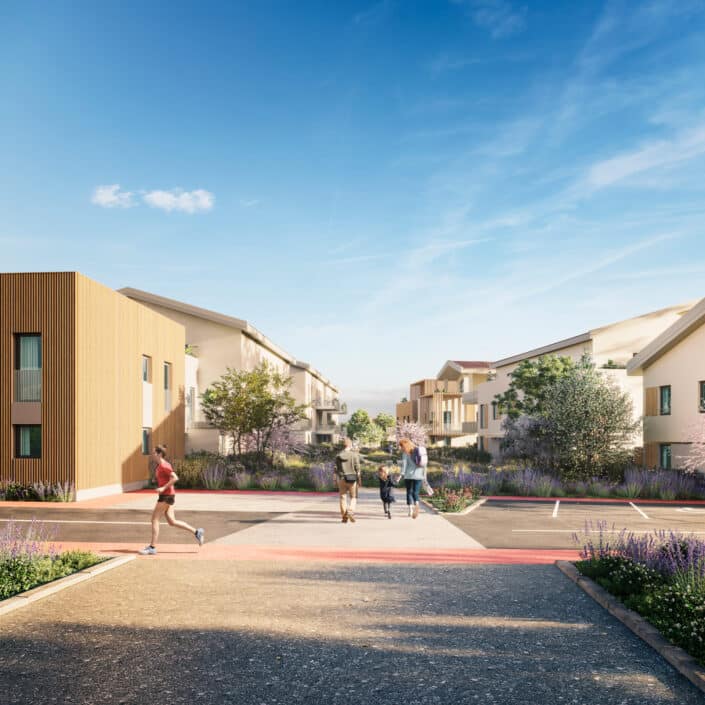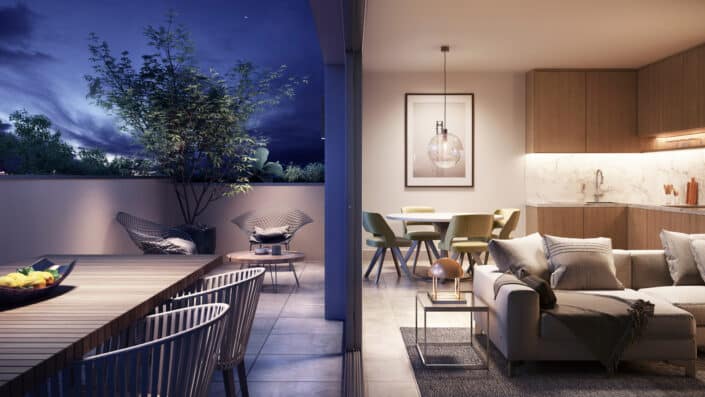Studio: Oxygen
Designer / Architect: L'Atelier 127
Client: PRIAMS
Personal / Commissioned: Commissioned Project
Location: Genas France
Éden
Developer: PRIAMS
Architecture: L’Atelier 127
Nestled within the natural landscape of Genas, Éden reflects a deep respect for local heritage and sustainable architecture. Combining traditional and modern elements inspired by the “faubourg” style, the development is organized along two main axes: a new roadway and a green pedestrian path. The buildings feature varied heights, each expressing individuality through distinct facades, loggias, roofs and exterior areas. Light-toned facades and wooden accents enhance the architecture’s elegance and simplicity.
The landscaping preserves the site’s ancient trees, integrates native plants and introduces a shared courtyard garden designed for relaxation and community engagement. Pathways, plazas, seating areas and a children’s play zone weave these natural elements together, fostering a harmonious extension of the surrounding environment.
Oxygen
www.oxygen.pt
info@oxygen.pt

















