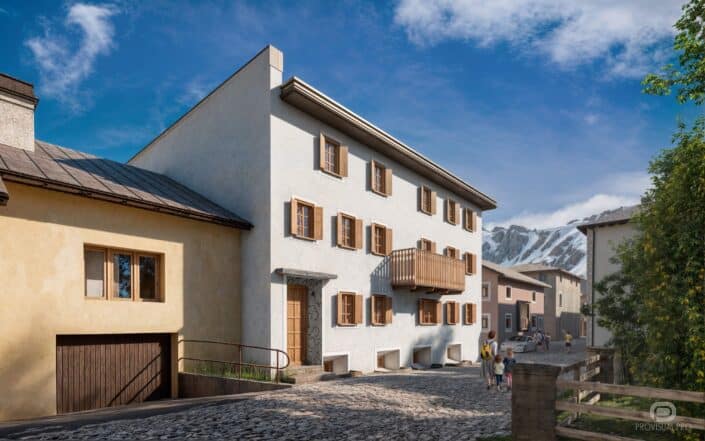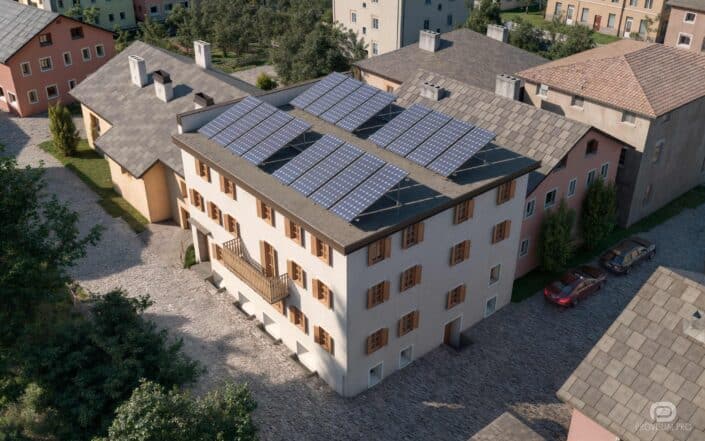Studio: Provisual.pro Studio
Client: Narva Invest & Finance GmbH
Personal / Commissioned: Commissioned Project
Location: Celerina Switzerland
Project Celerina is an architectural 3d visualization for an architectural renovation project for a residential building located in a picturesque Swiss village. This architectural project harmoniously combines traditional elements of Alpine architecture with modern environmental technology.
The building retains its original aesthetics, characterized by wooden shutters that add to the coziness and atmosphere. During the renovation, the facade materials and insulation have been improved to increase the energy efficiency of the structure.
Special attention was paid to the integration with the surrounding nature. The house offers breathtaking views of the mountain peaks.
The roof of the building is equipped with modern solar panels that ensure energy independence and comply with the principles of sustainable development.
Renderings are characterized by attention to detail, conveying an atmosphere of harmony and coziness surrounded by picturesque alpine landscapes. I tried to create realistic images that emphasize the features and beauty of the building.
Enjoy the viewing!
https://provisual.pro/
https://www.behance.net/Aleks_Suharukov
















Start the discussion at talk.ronenbekerman.com