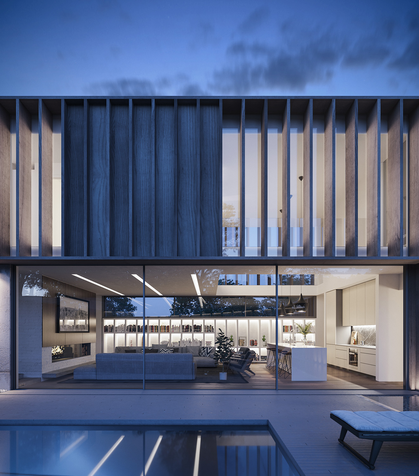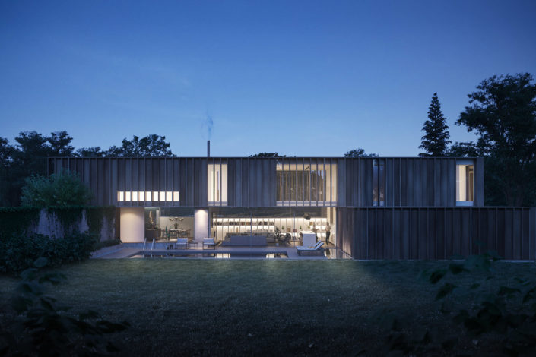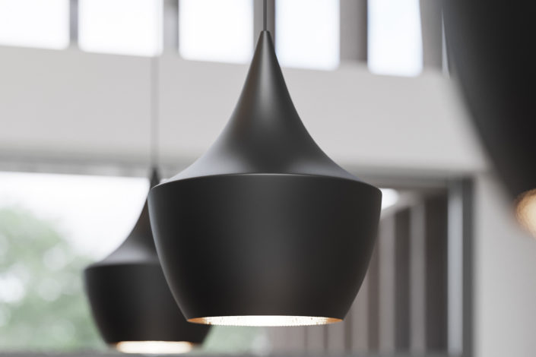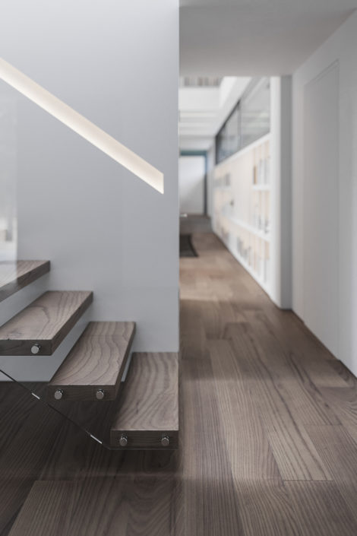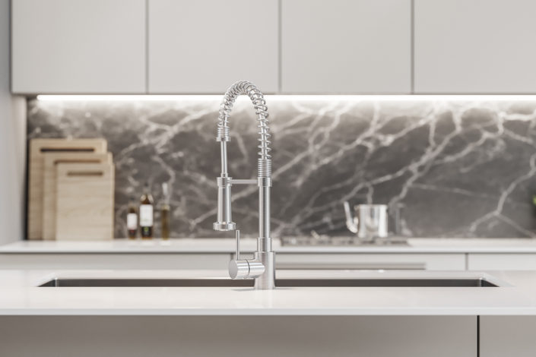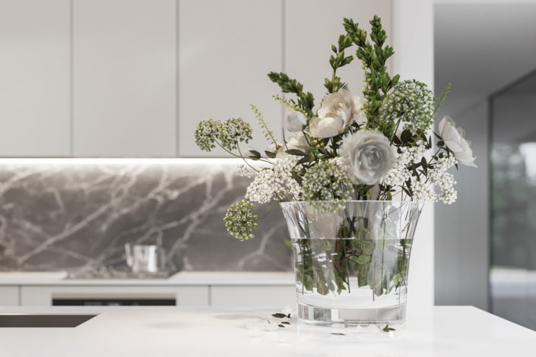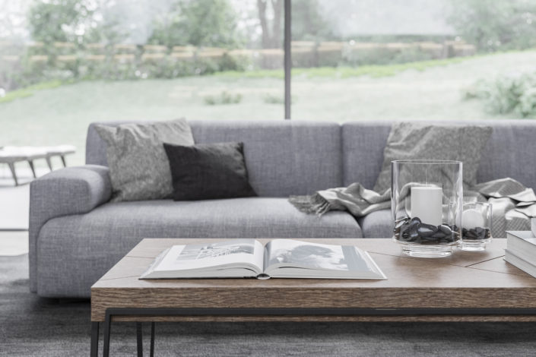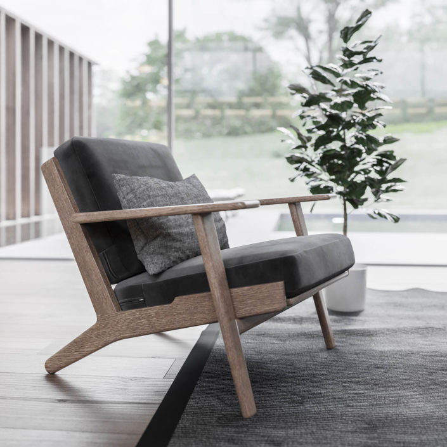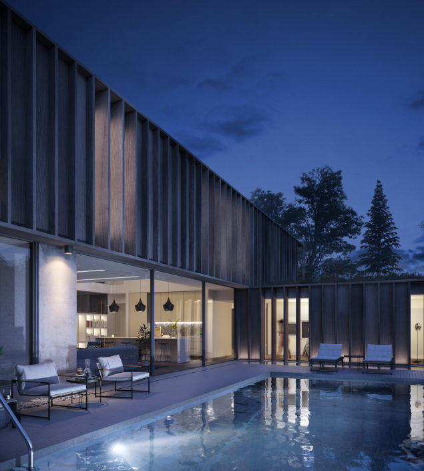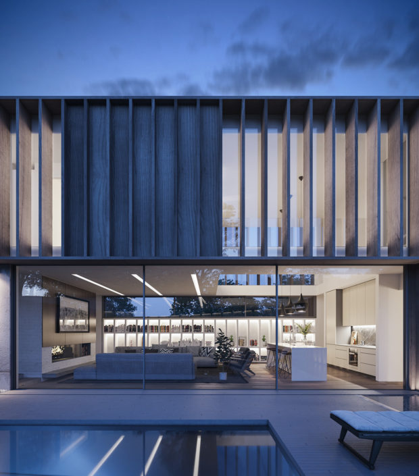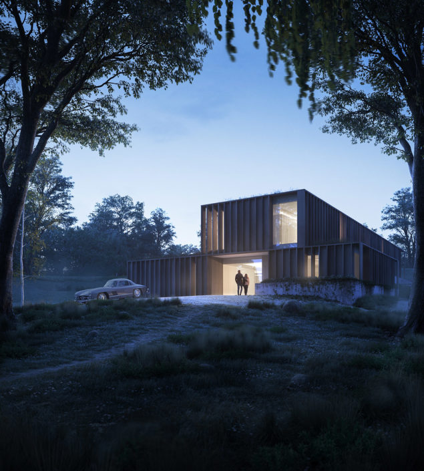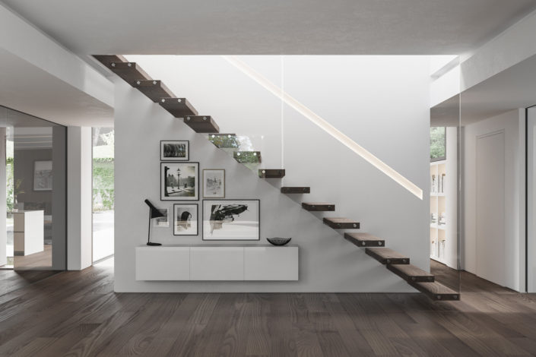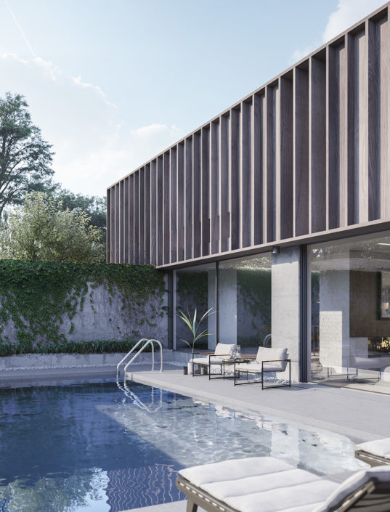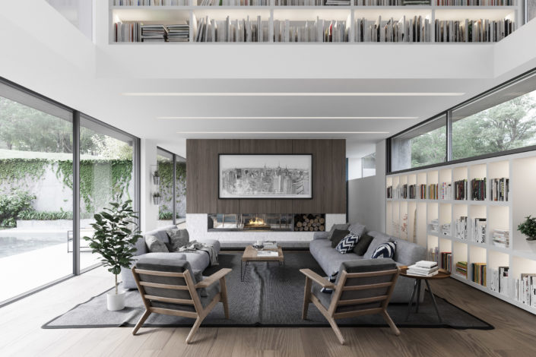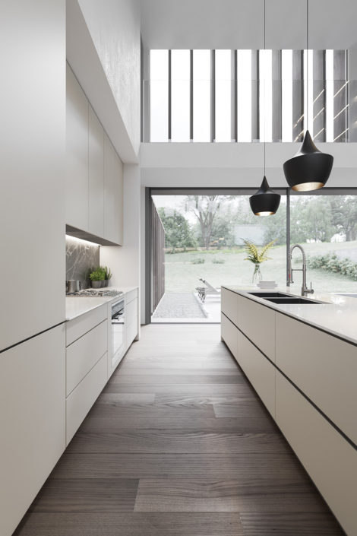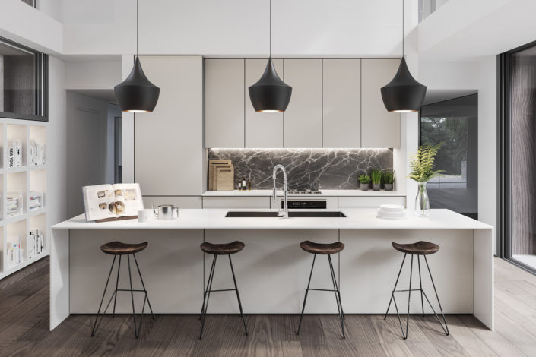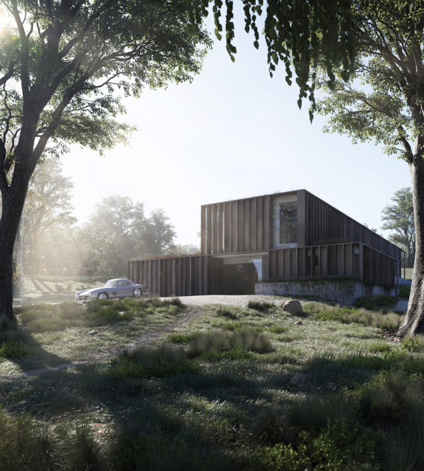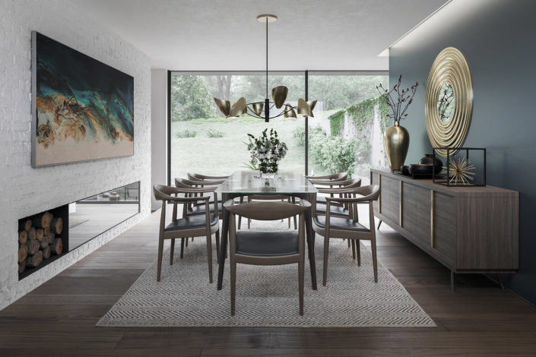Studio: arsvisualis.
Designer / Architect: Henry Goss Architects
Personal / Commissioned: Personal Project
Location: New Forest United Kingdom
After a long and rewarding six-year tenure at Hayes Davidson until September 2016, I spent some very fun hands-on time working with my friends at The Boundary for a few weeks at the tail end of 2016. Naturally, some interesting conversations started to happen regarding architecture, design, photography and the CG industry.
The conversation organically led to differences in how an individual who is heavily involved in the design of a building and its ‘key’ parts perceives the scheme versus a separate and independent photographer or visualiser. Creator vs observer.
Enter the ‘Carey House’, a project originally both designed and visualized by Henry Goss and a unique opportunity to start a little experiment and have an independent observer/photographer/visualiser ‘remix’ the Carey House with fresh eyes.
The Boundary kindly gave me their Carey House Scene, which is available on The Boundary Store for you all, and the work began.
The only elements that were retained from the original scene were the general house model (barring some minor design changes) and the general landscape mesh as a start, everything else was modeled, forest packed, rendered and photoshopped independently in order to compare notes in the end.
Please enjoy the image set we produced at arsvisualis and let me know your thoughts below!












