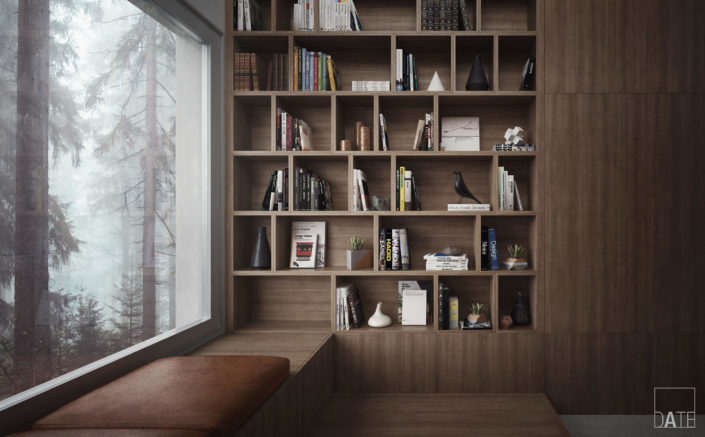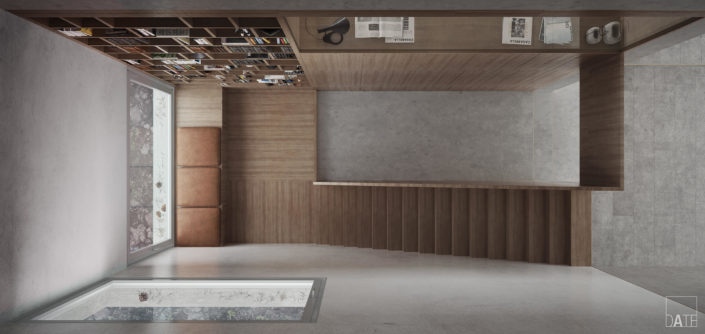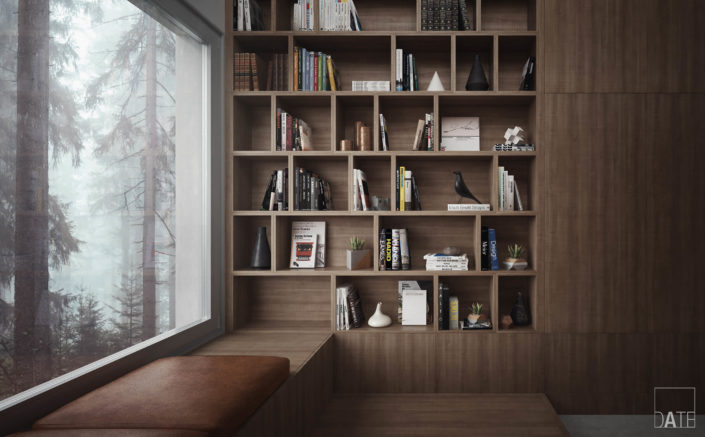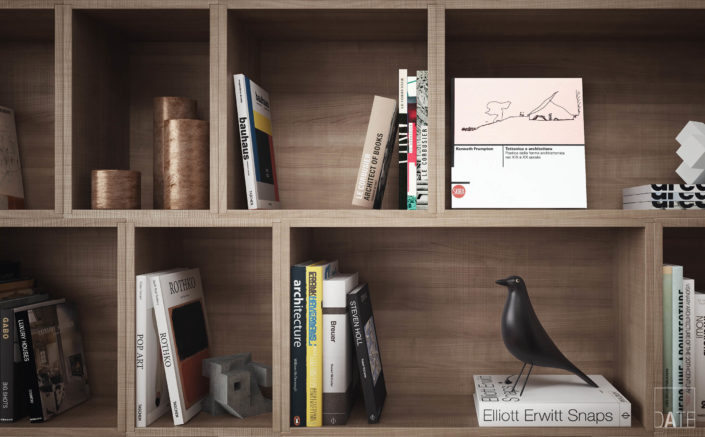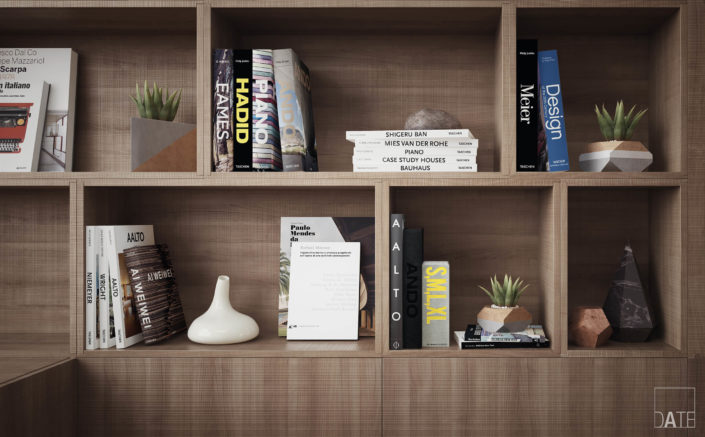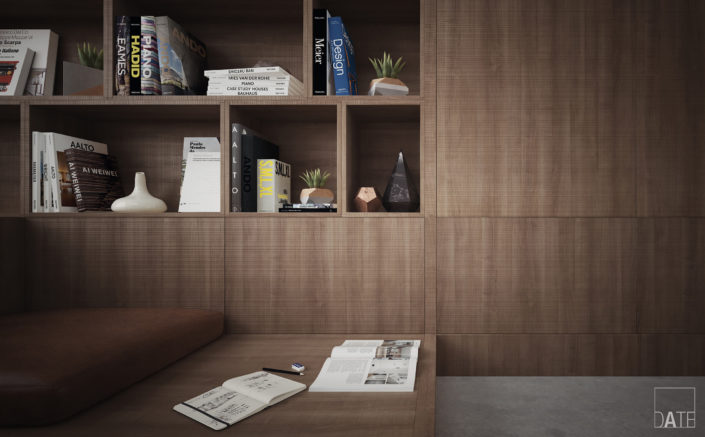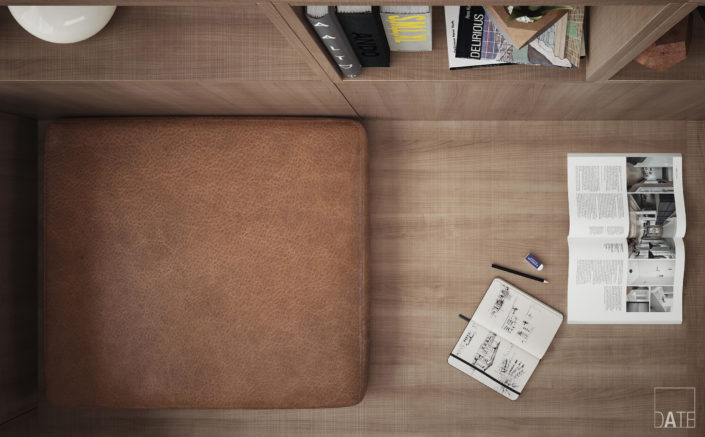Studio: DATE - 3D Architectural Visualization
Designer / Architect: Davide Tezza
Personal / Commissioned: Personal Project
Location: Lugano Switzerland
Some pics of one of my recent concept for a custom-made staircase with large bench, a full-height bookcase with storage space aside and a new desk on the upper level that overlooks the stair.
I decided to focus on details: there are some of my favorite books/magazines on shelves and some sculptures, vases and tiny objects created by Artists that I really admire a lot. Done in SketchUp in conjunction with V-Ray and a touch of Adobe Photoshop, as usual.












