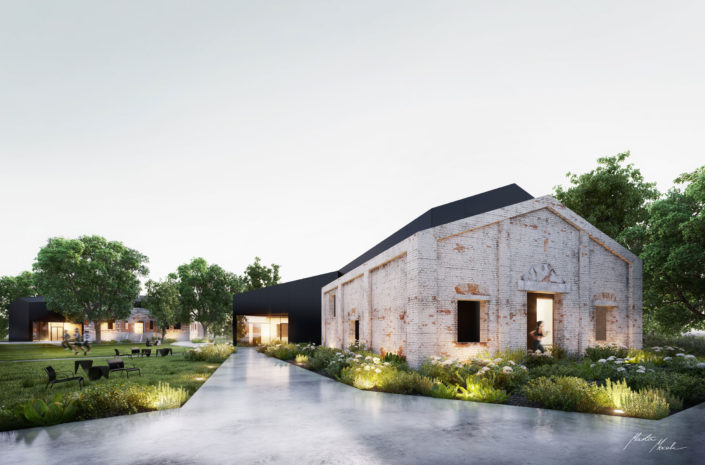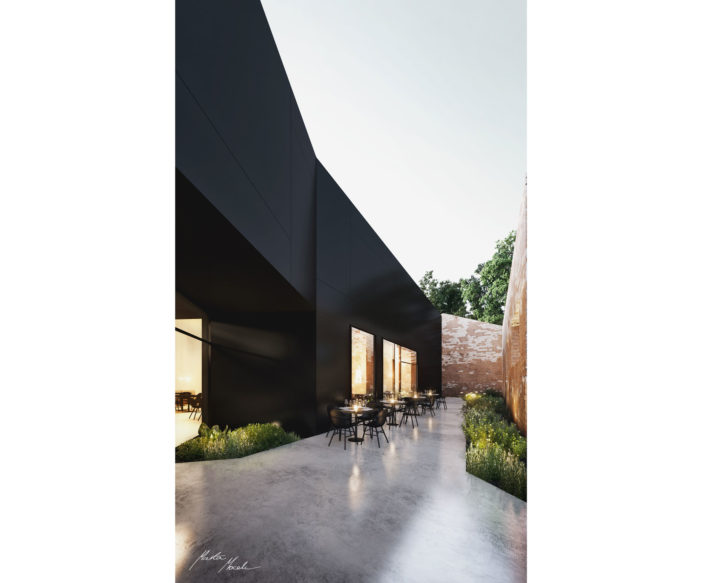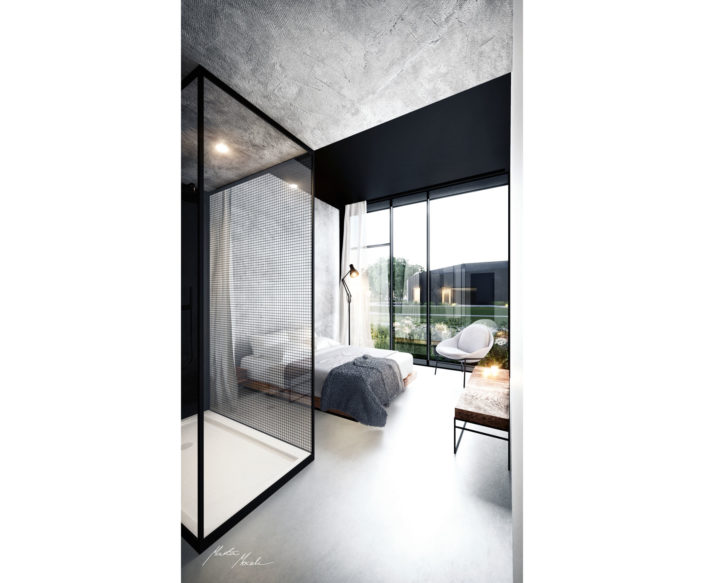Designer / Architect: Marta Mocek
Personal / Commissioned: Personal Project
Location: Gdańsk Poland
Adaptation of grange unit in Gdańsk, Poland.
The area neighboring the place of the project struggles with many problems involving spatial order, sociology, and architectural quality because of suburbanization phenomenon. Farm ground itself is in far-reaching degradation and has not been used for several years.
In responding to the area’s issues a complex of buildings, which makes the region look, more alive was designed, in which residential function and large mercantile structures dominate. The assumption of the project was to stick to the historical composition of the agricultural structure which includes large yard surrounded by buildings. The point of that is to create a public zone that integrates users. At the same time, it was planned to leave a part of historical tissues which are not distinctly degraded and valuable architectonically.
The project consists of three public utility buildings. The first facility has a function of a sports hall that is adapted to functional training (weightlifting, gymnastics, cardio sports and physiotherapy elements). The second facility is a restaurant with the idea of Slow Food. The third building is designed to be a hostel. The entirety closes with a preserved open construction of a traditional wooden barn which has an ecological market with local products in front of it.
















