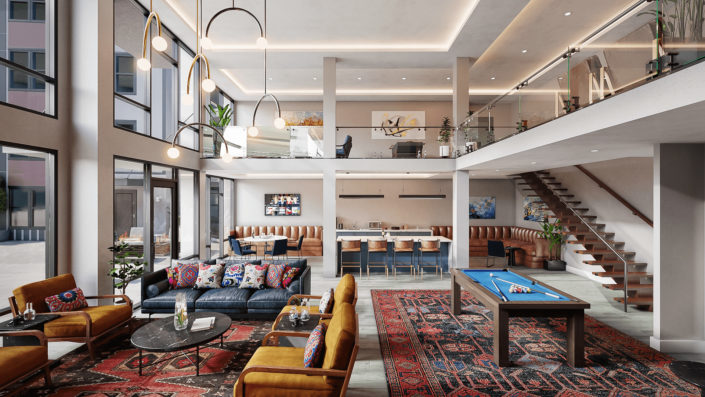Studio: Yantram Architectural Design Studio
Designer / Architect: Yantram
Personal / Commissioned: Personal Project
Location: San Antonio United States
San Antonio’s Spanish colonial architecture is characterized by its mission-style corridors, arches, and columns. The interior of the clubhouse reflects this style with its use of Texas limestone, stucco, and wood beams.
The design studio created a space that is both elegant and functional. The clubhouse features a number of amenities, including a bar, pool, and lounge area.
The Clubhouse at San Antonio, Texas is a multi-level space with a bar, pool, and lounge area on the first floor, and a dance floor and DJ booth on the second floor. The design was inspired by the concept of a ‘third place’ – where people can socialize and relax outside their homes and workplaces.
The goal was to create a fun and inviting space that would be a destination for both locals and visitors to the city. To achieve this, the design studio created a series of 3d interior illustrations that show the space in its completed state.
The illustrations are realistic and provide an accurate representation of the finished space. They are also incredibly detailed, showing the different furniture, lighting, and materials that were used in the design.
















Start the discussion at talk.ronenbekerman.com