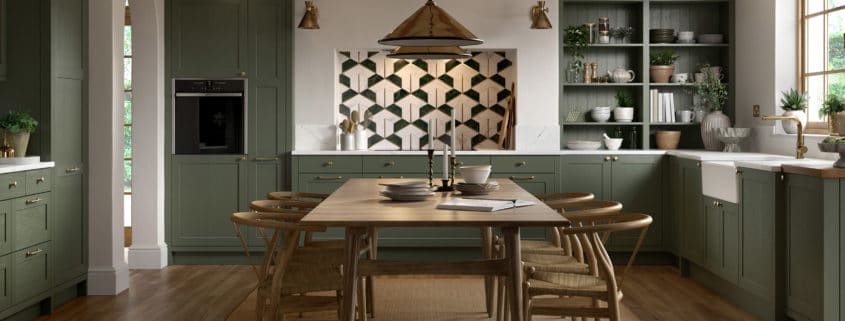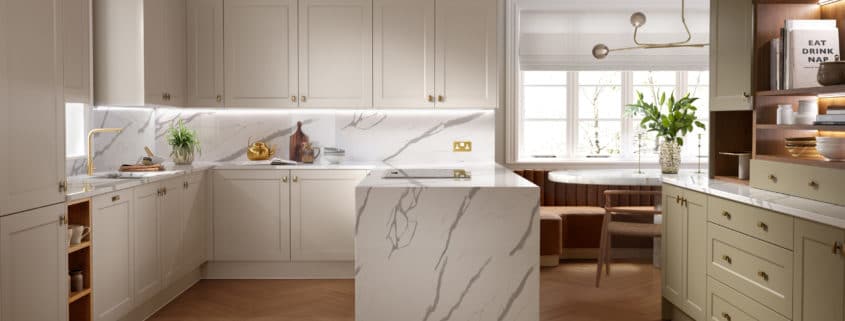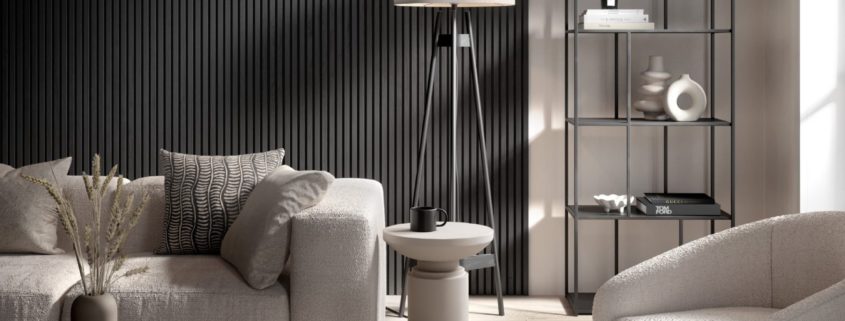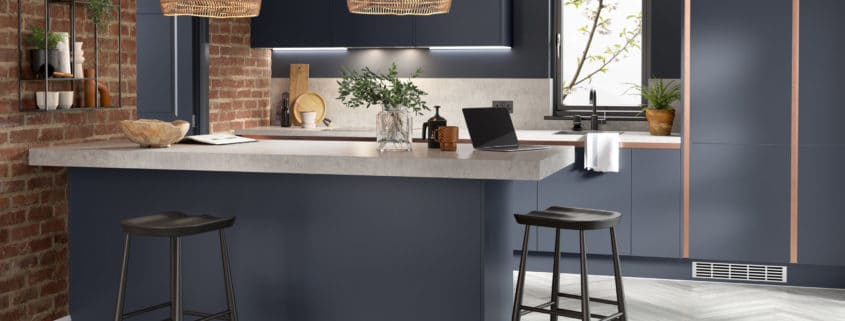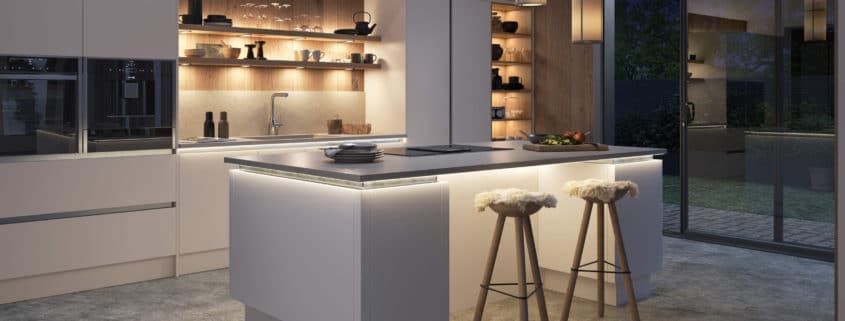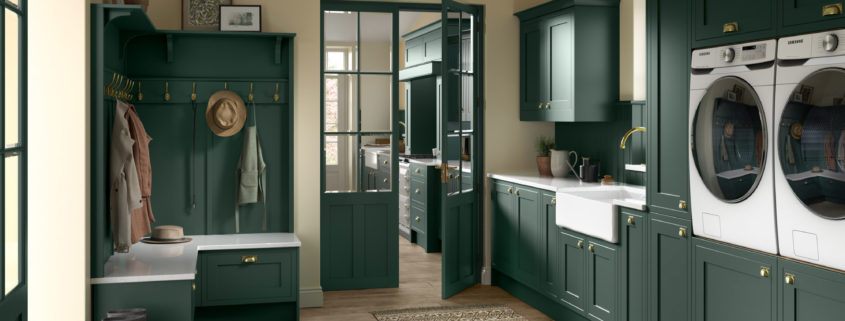Crathorne Dusky Green Shaker Kitchen Interior
Dusky green hues are a popular choice for kitchens at the moment. They bring a sense of heritage and tradition which works perfectly with Shaker cabinetry in suitably large interiors. This client was quite specific with their design and requested loads of additional images showing the utility area, cabinetry and sink, which works perfectly for us as we get to display our 3D models in much finer detail.
Our 3D team fabricated each concept in 3DSMax with some of the softer props modelled in Z-brush. The final renders were done in Corona, comp’ing in Fusion and finishing touches were completed in Photoshop to ensure colour accuracy.
More of these + last years brochure image for this customer can be found here https://www.pikcells.com/portfolio/pws-kitchens-cgi/












