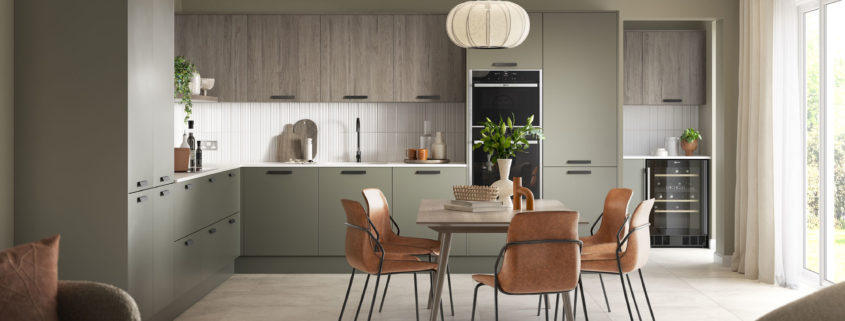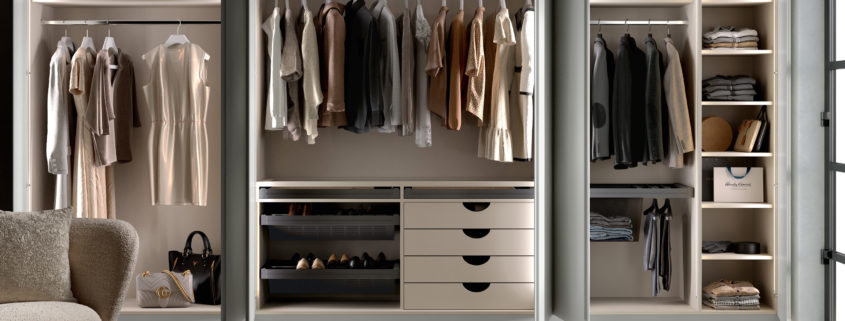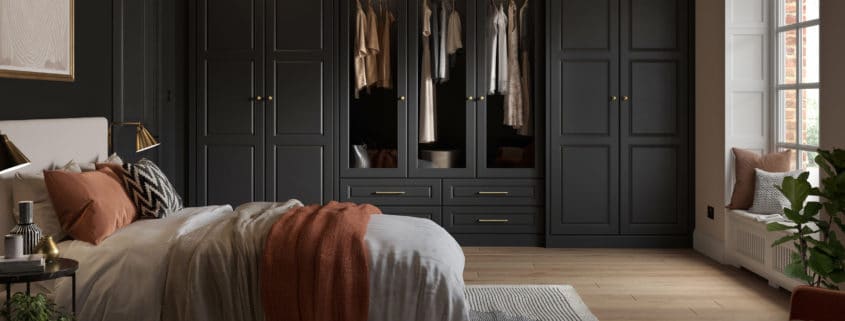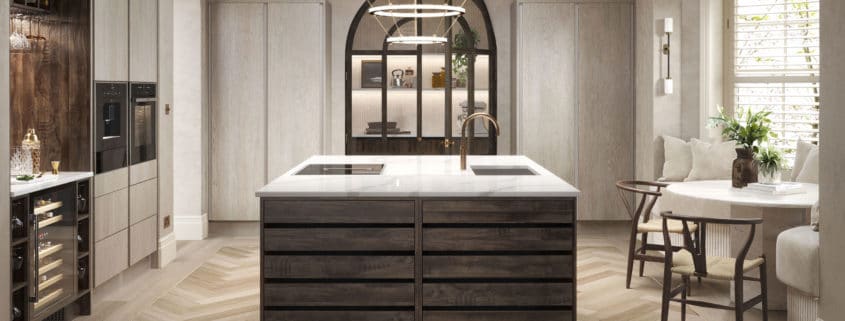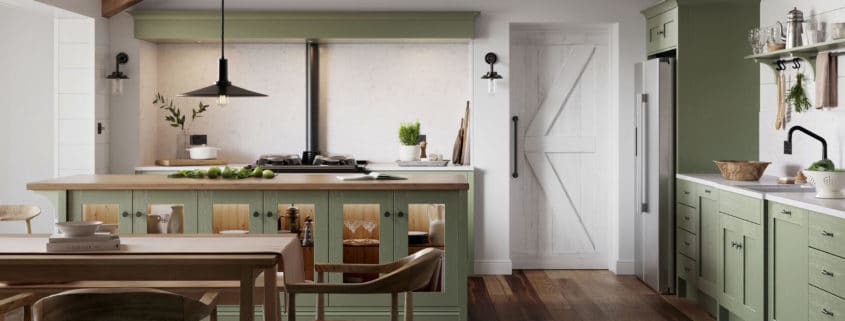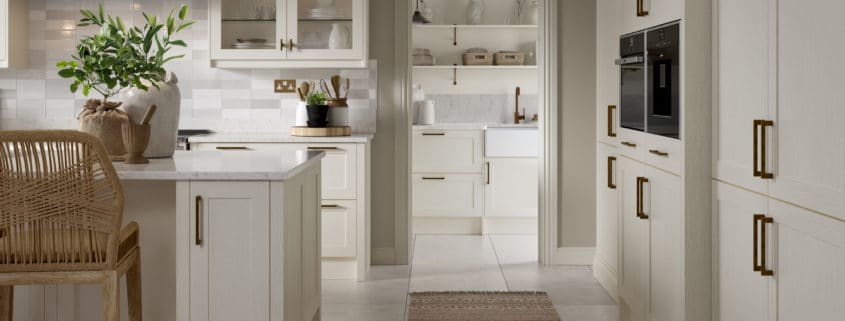Inspired Kitchen CGI Collection
Here’s another gorgeous set of seven kitchen interiors created for one of our clients. Our interior design team collaborated with the client to plan and style these images with careful consideration selecting the cabinetry and surfaces, pairing them with popular interior styles and trends. Our skilled 3D team have taken care to recreate the each concept with some of the specialist furnishings and props being 3D modelled in-house. Additional cameo images have also been commissioned displaying alternative angles, LED lighting setups and cabinetry internal features.
Interior scenes use 3D Studio Max and are rendered with Corona Renderer. With additional modelling in Z-Brush and 3DSMax, image composition and colour grades completed in Fusion Studio. Additional tweaks, colour accuracy adjustments and photography comps were completed using Photoshop.












