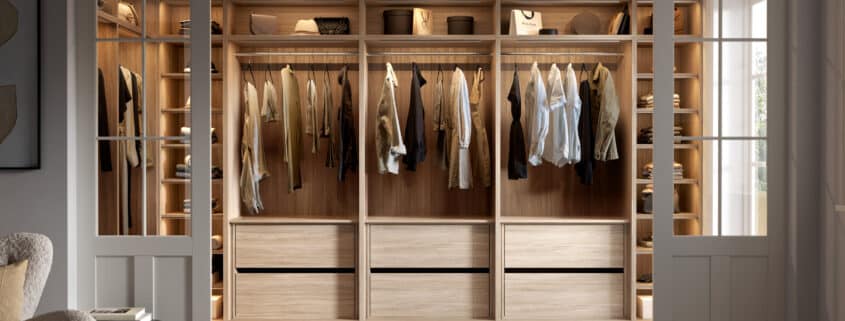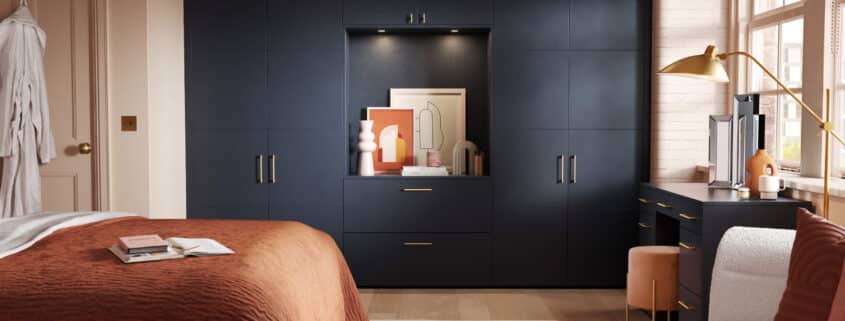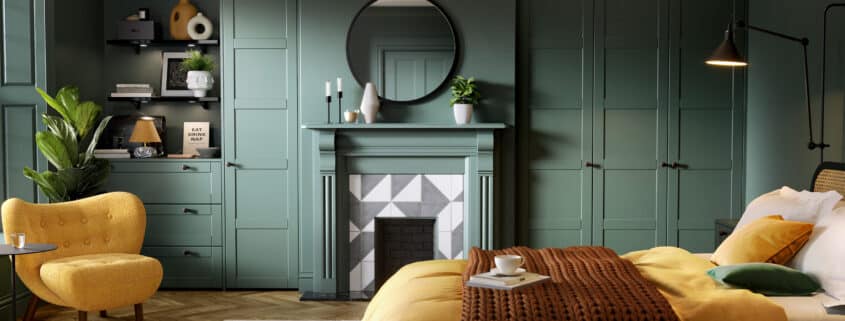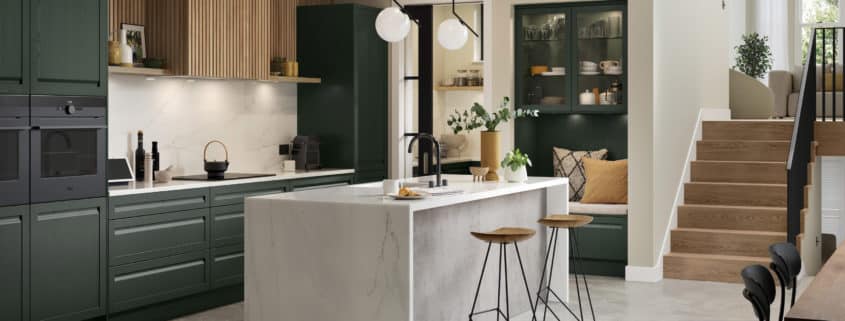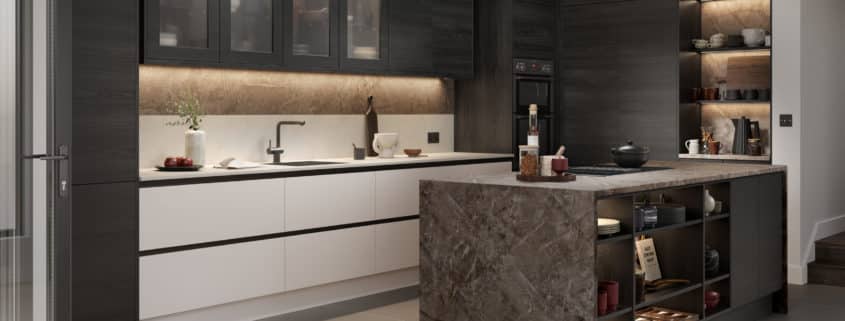Opulant Walk-In Closet & Bedroom
Our team has recently completed the development of a sophisticated CGI bedroom featuring a walk-in closet, for one of our distinguished clients. With a focus on attainable luxury, our talented interior designers have crafted a space that caters to the tastes of our client’s higher-end audience. We have included additional secondary images and the 3D flatlay render that played a pivotal role in effectively conveying the initial design idea and colour palette. These supplementary images complement the main walk-in closet scene and show off the attention to detail the 3D artists have used throughout this project.












