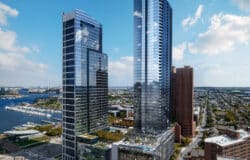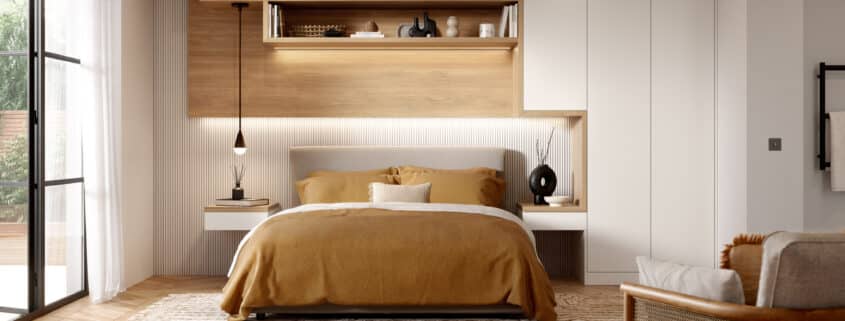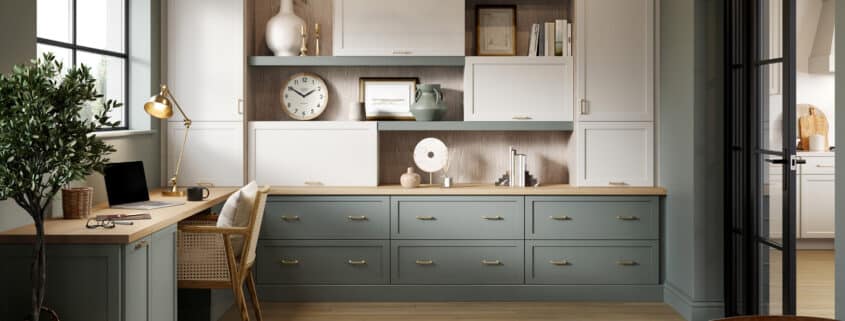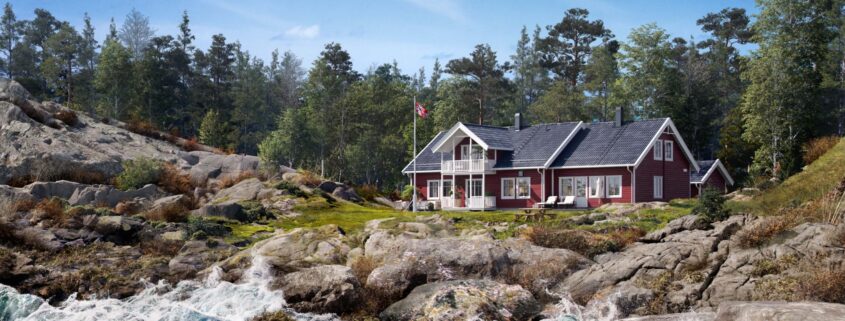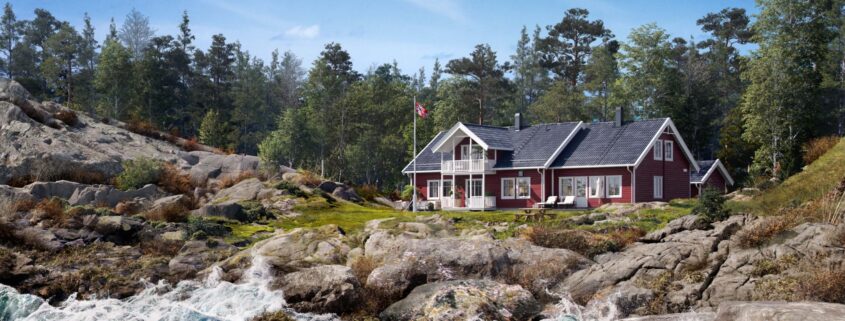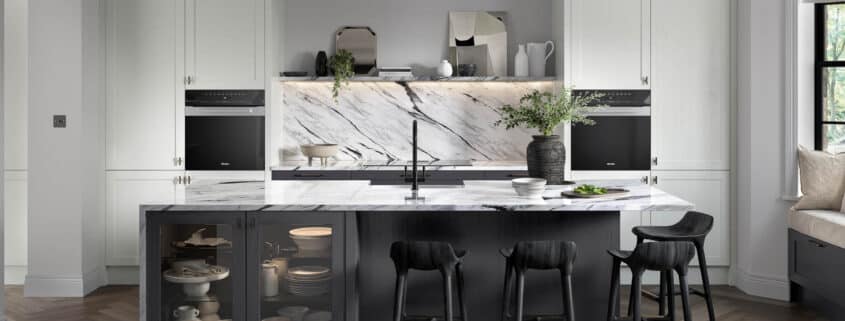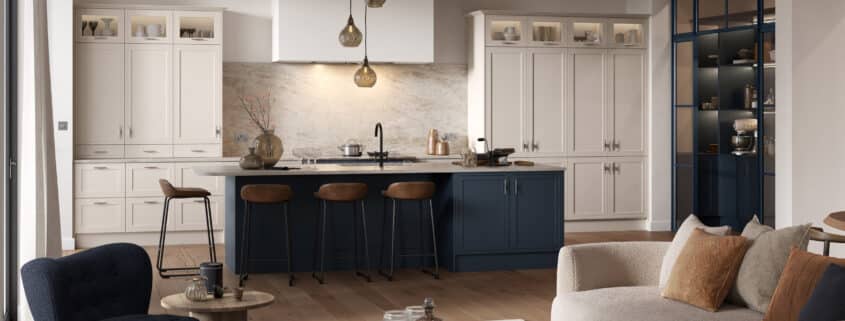Zola White Bedroom Interior
Our team created this sleek sophisticated bedroom interior to showcase our client’s crisp white handleless cabinetry. Our interior design team used the contemporary-scandi trend, adding chunky wood frames and panels alongside complimenting props to emphasise the organic connection that the Scandi design trend is notable for.
We used 3DSMax for the majority of the scene with some soft furnishing models created and edited in Zbrush. Renders in Corona with image composition in Blackmagic Fusion. Final tweaks and colour accuracy has been completed in Photoshop.
More bedroom images > https://www.pikcells.com/cgi/bedroom-cgi






