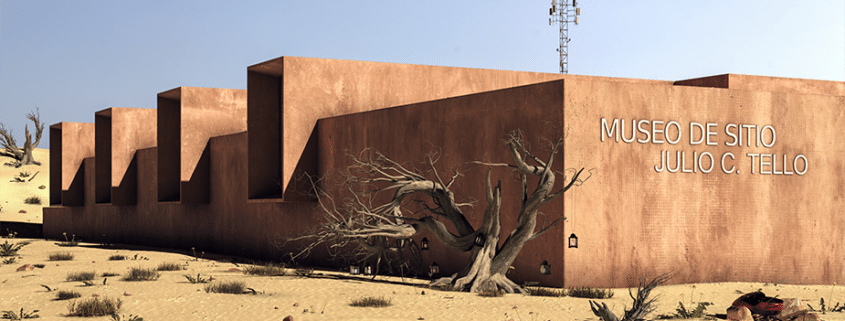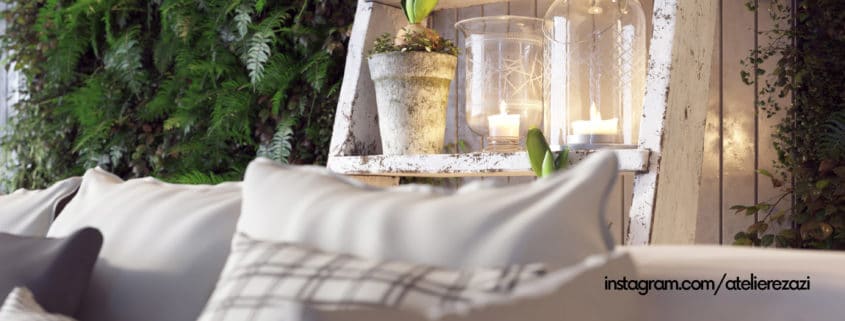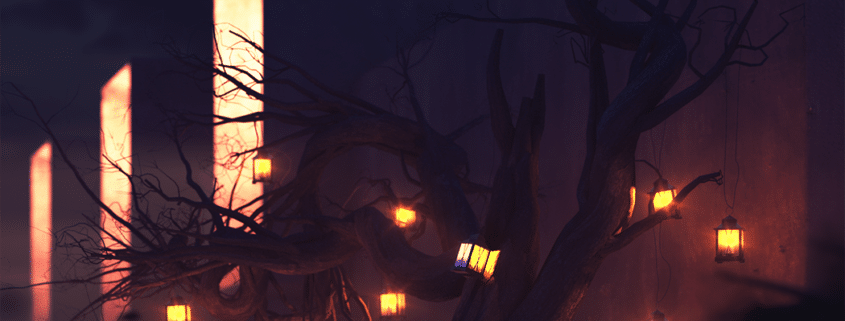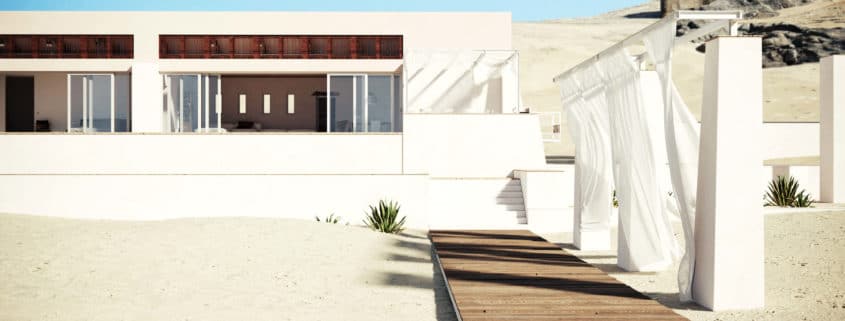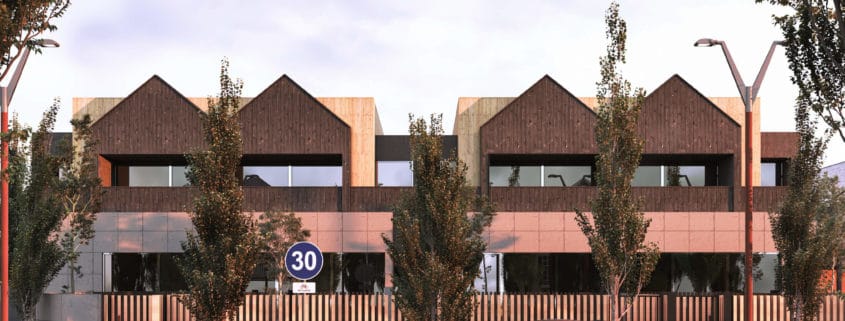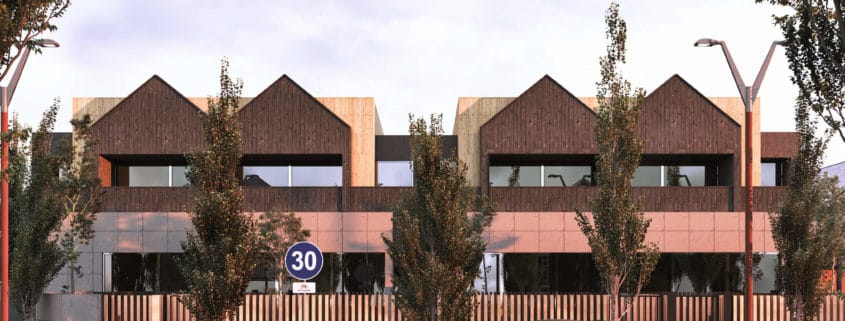The main idea behind this project was to create a series of images, based on the modeling of a villa in South Crete. The simplicity of the architectural forms along with the desert-like surrounding environment and the close view to the Mediterranean Sea gave me the opportunity to produce a ‘walk’ through the process of fabrication of a realistic still image. This project is actually a complex research of the various elements that constitute our real world, and an attempt to translate these elements into a 3D environment, where the user will be able to feel the sense of mass, space and time. To achieve this, I created an introductory video and eleven [11] realistic images, using a variety of 3d software and plug-ins to create the 3D environment of the project.












