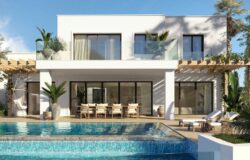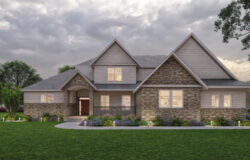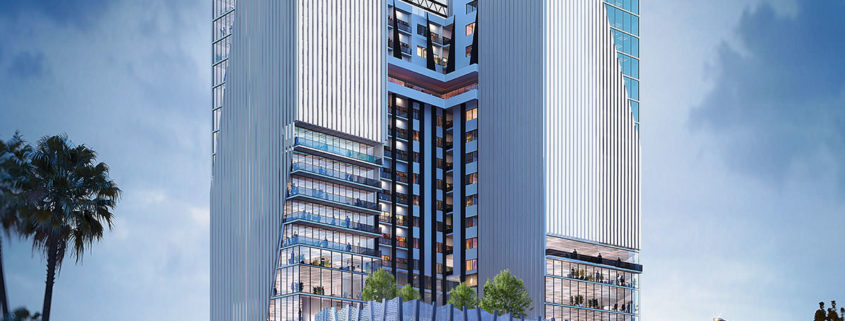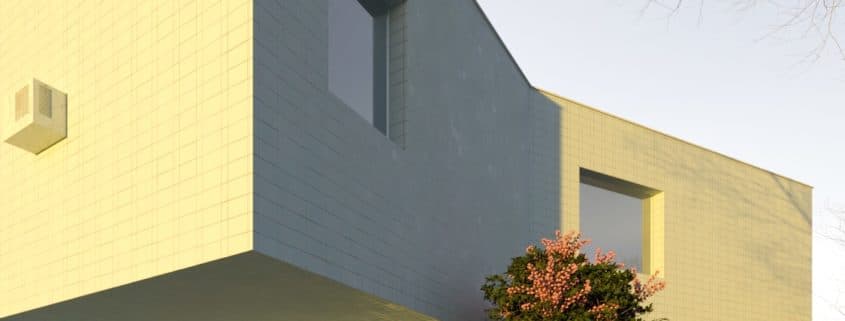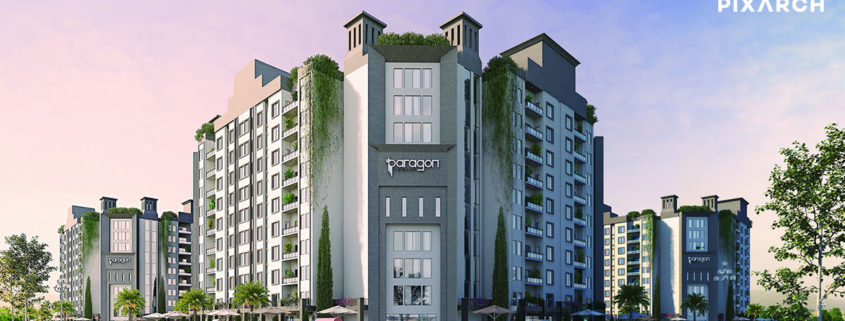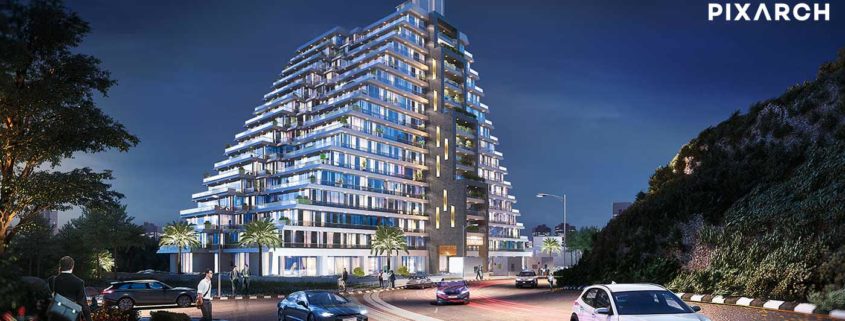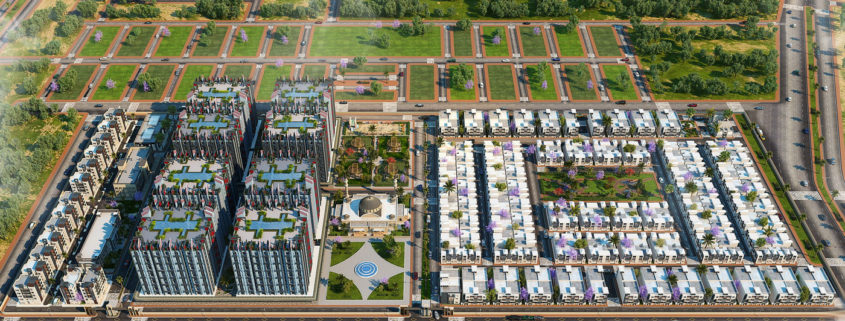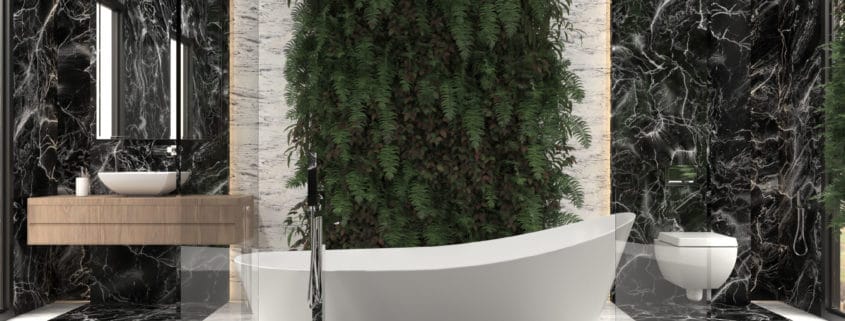Winston Mall & Residencia 3D Real Estate Visualization by Pixarch
Winston Mall is a bundle of luxuries offered at one place. It’s a Residential Building along with Luxury Hotels and Glorious Shopping Mall. Pixarch remarkably availed this splendid opportunity and portrayed luxuries in an affluent style of minutest features exhibited in an alluring manner of realistic features.
From the 3D modeling of breath-taking exteriors to the sensational interiors everything is beautifully visualized in a detailed way to provide on-lookers a complete sense of clarity to visualize their future in the monuments they are investing on in present.
https://www.pixarch.net/projects/winston-mall-residencia/#exterior-views





