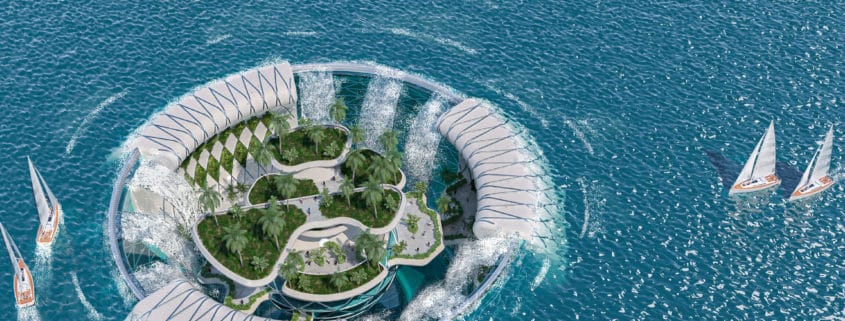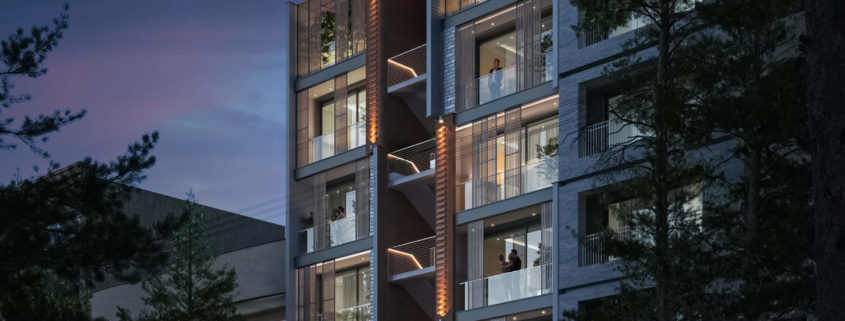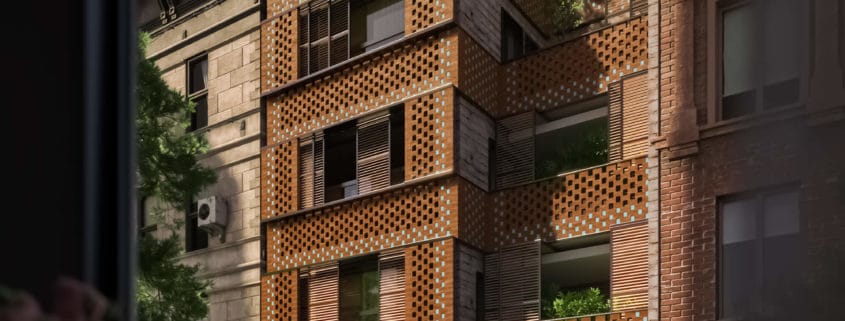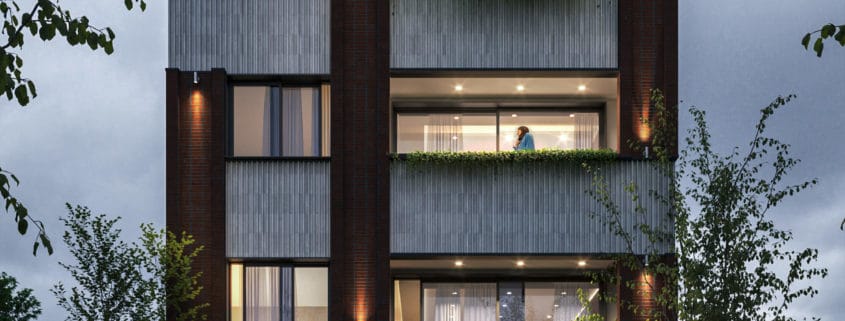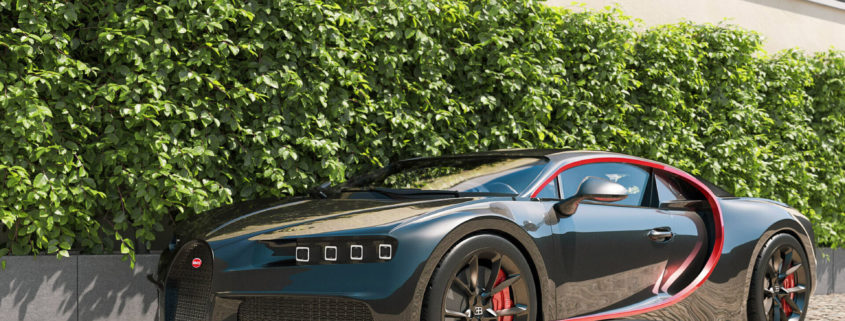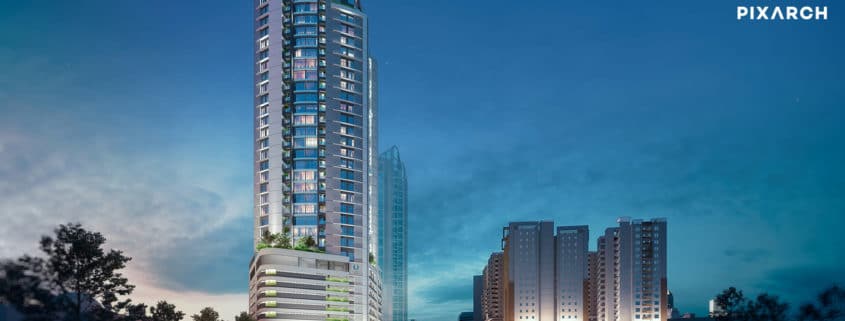Baobab Waterfall
The country’s economy has always been in crisis, although less than 20% of the population has access to electricity. And this means more than 75% of the population lives in the poverty and that poverty is the most important factor in the significant increase in crime. More than 50% of prisoners are pre-trial detainees and the population of prisoners increased more than 150% in the last 10 years that means the occupancy level also increase to more than 230%.
Our team’s solution to the current crisis and turn it into the best economic opportunities in the future, is the continuous production of electricity from serial and large waterfalls such as Niagara Falls, but this time at the ocean. Large deep-waterfalls that surround the prison with a very purposeful approach create another stunning view for the Madagascar island as a point of interest for tourists, and many tourists will be traveling there to see this stunning view.
In this touristic prison, after receiving the necessary training and skills, the prisoners interact directly with the tourists. Each prisoner is responsible for his physical needs and the society, which they achieve by farming on the farms of prison and trading with the community. This process reform and rehabilitate prisoners for a healthy economic life in society. That is the reason for reducing crime in the country.
After a few years and decreasing crime, the prison is expected to become a multi-purpose hotel and tourist hub with waterfalls on the ocean to produce green energy.












