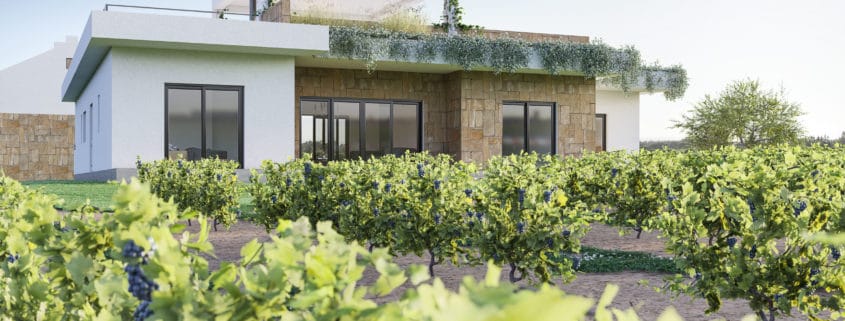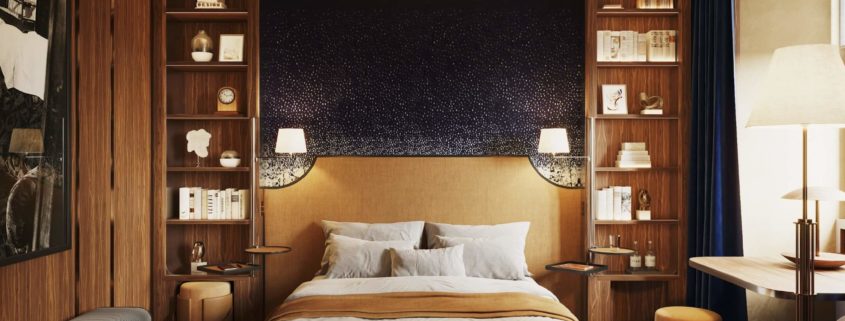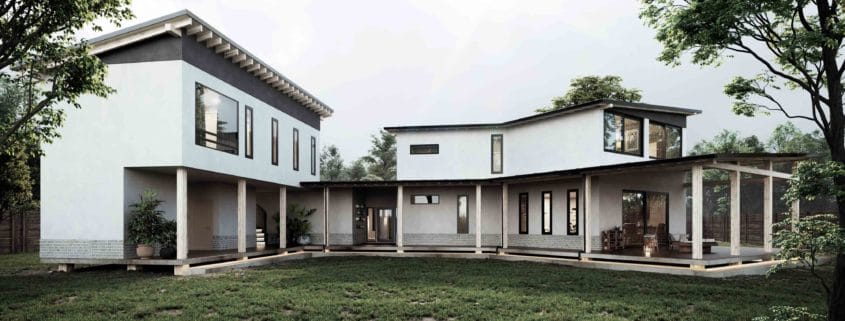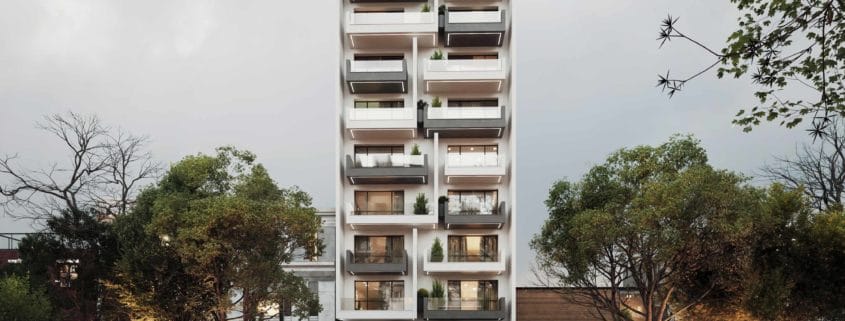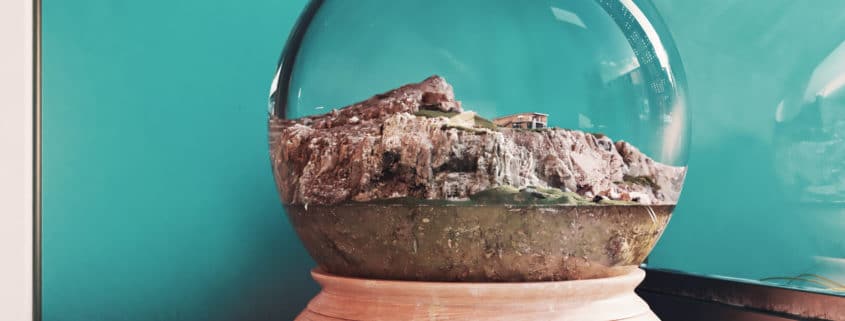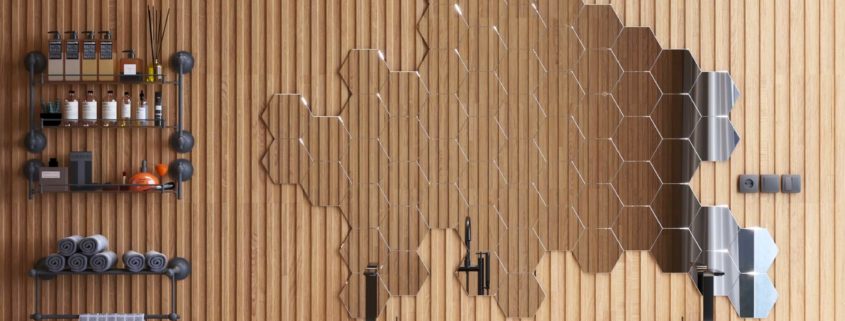“Cafe loge” Interior animation-CGI
I had to stay away from the Commissioned project for two years.
This was a great opportunity for me to gain new experiences in this profession.
And that’s why I choose “Cafe Loge” to model it in great detail, create realistic materials and test it countlessly.
I also review my first personal project called “Marvellous House”.
I remastered it and put it inside a glass ball in the corner of this cafe and named it “Marvellous Planet”.
The animation of this project was a big challenge for me because there were two scenes (two different projects) in one file (Marvellous planet & Cafe Loge).
Soon, I will publish the full renders of this scene in two parts (Close-up & View) and in several series of posts.
reference/ https://www.archdaily.com/902868/cafe-loge-the-cornerz-plus-kode-architects
Softwares/ 3DSmax,Vray,Adobe Photoshop,Forestpackpro,Quixel Bridge
Modelling to Rendering,Color grading to composite And Post Processing by @Yahya_jafari
Also here is some of renderframes of this animation…
Hope you enjoy it…












