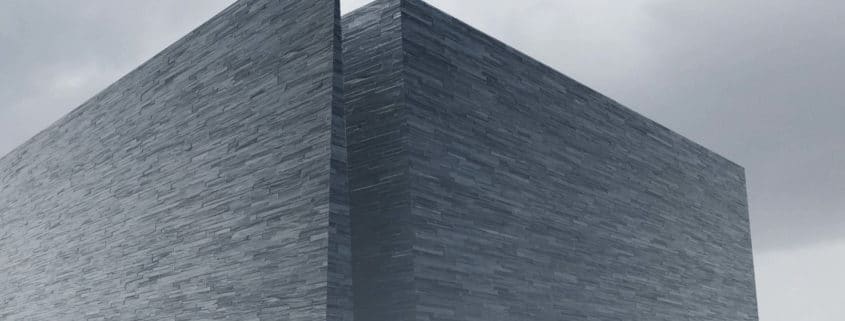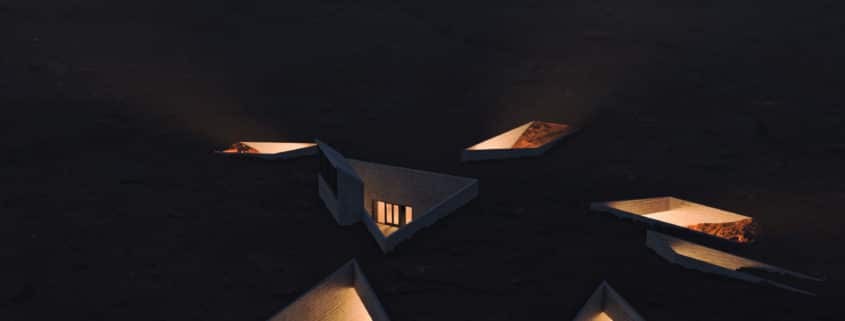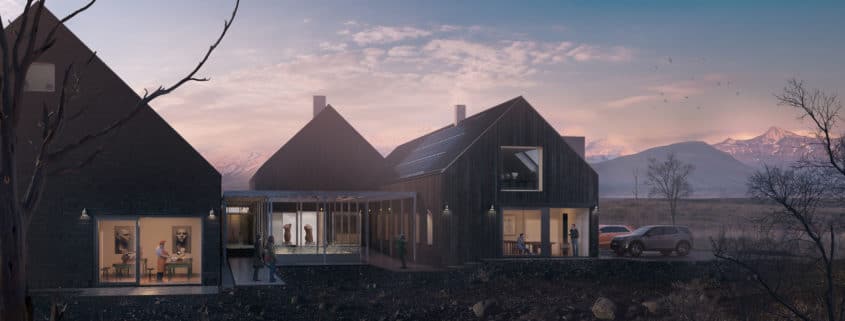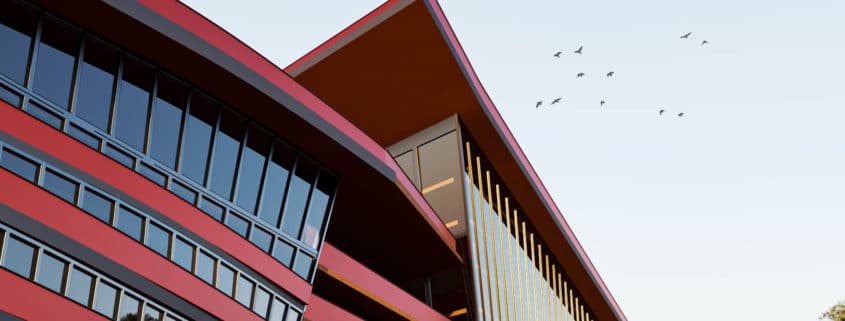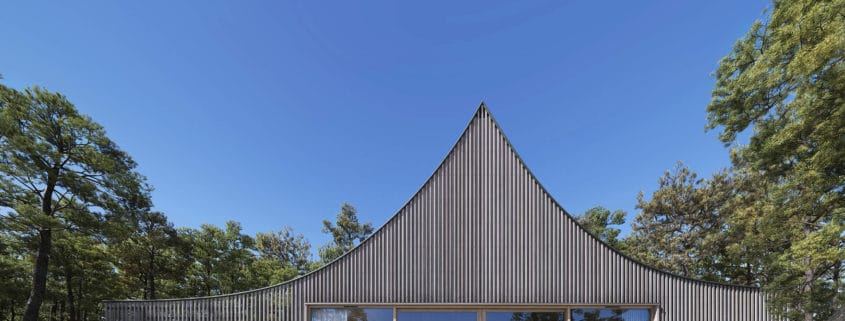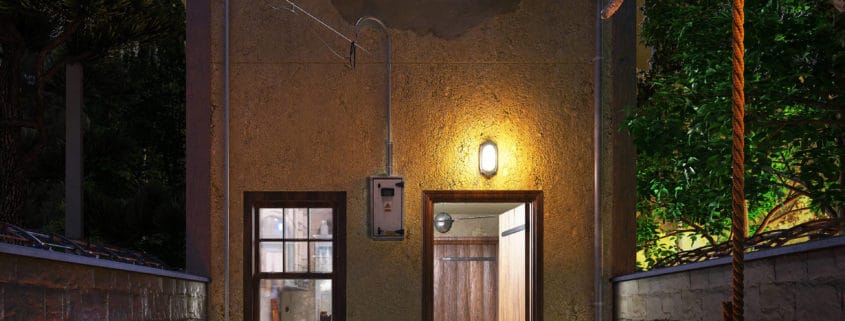Facing the empty land and the surrounding vineyards were the beginning of our work. Because of the project’s location, we have a good view of mountains and surrounding vineyards. We choose linear movement design for visitors; in this way, we can use all the potential of our land and also force the people to go through the different points of the land and experience the new field of view from the beauty of nature and mountains. When visitors arrive, they can use Chinese boats to go to the hurt of the project which is the museum or they can after their long trip, take a little walk and enjoy the vineyards and then go to the museum.
In the list of functional spaces from the project’s brief, we have several public spaces and a private space (hotel) Which were combined with linear motion so that we do not have a straight direction in this way we respect the beliefs of the Chinese people about straight movement.
In China, they use introverted architecture plans, with three sides of the volume and one side of the wall that detached the building from the outside. We followed this form and pattern to shape our building and placed the lake in a way that acts like a Chinese wall that detached our buildings from each other.
To be able to use the maximum angle of view, bridges and ramps were coming to our design and destroyed the uniformity of linear motion. On the other hand, it seems that our structure has grown from the heart of the land, like a grape tree.
After the form is finalized, the vineyards covered our land, roofs, and structure and also didn’t destroy the pattern of vineyards otherwise our building was shaped from the nearby lands. In this concept, we tried to respect the aerial land, culture, and architecture of ancient China from a new perspective. Our goal was to create a wine museum in China that at first look they can understand is a Chinese wine museum.












