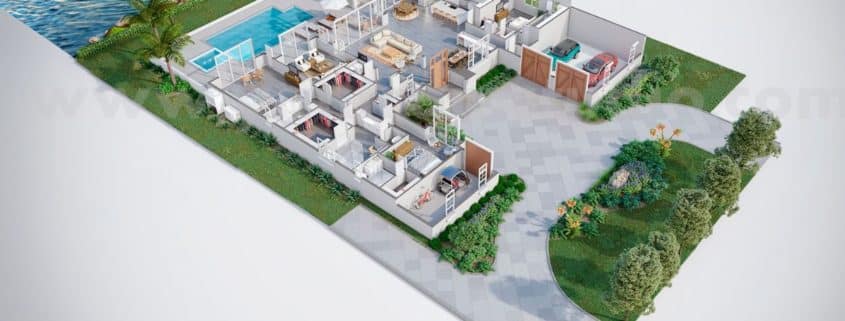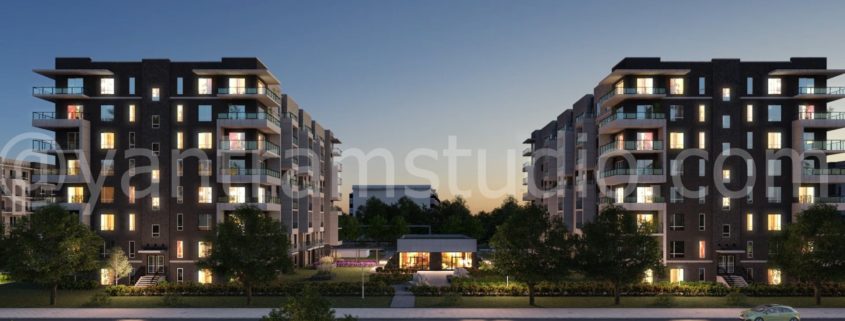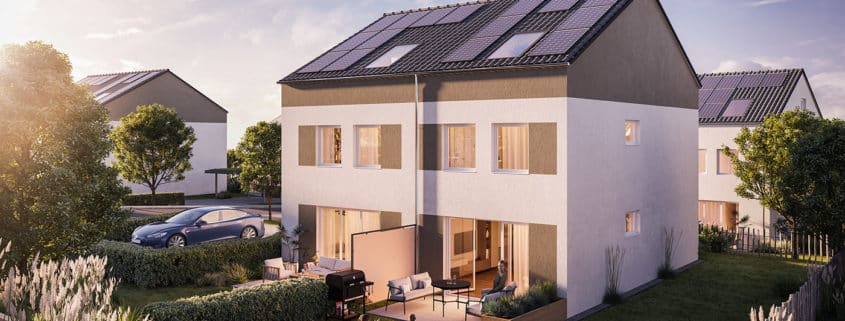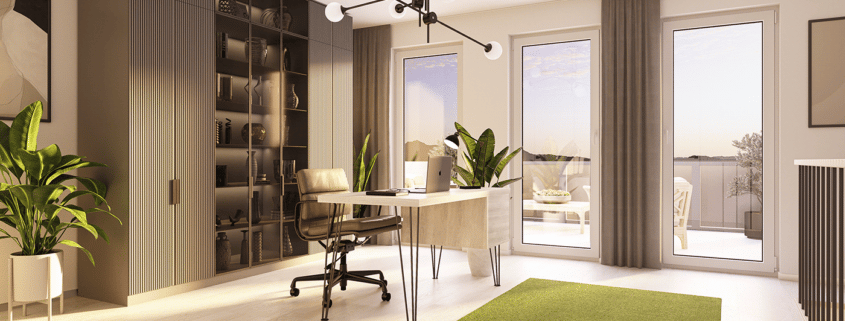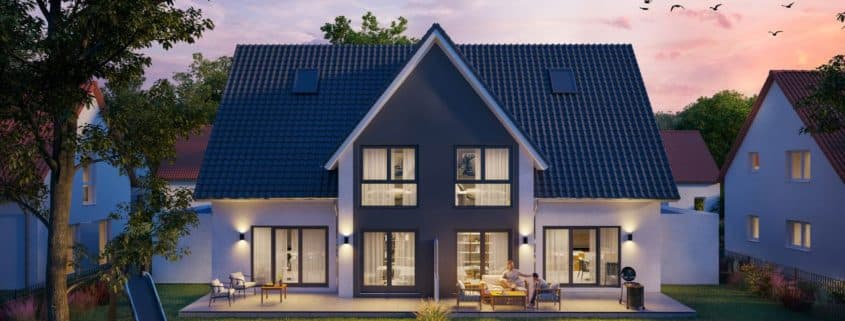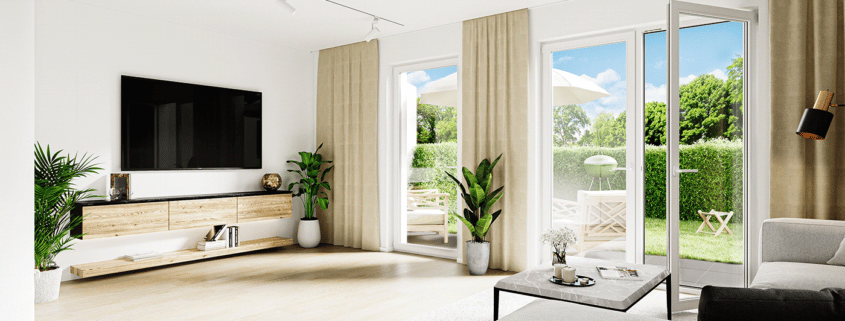3D Floor Plan Design Services For Villa in Miami, Florida by Yantram 3D Architectural Rendering Company
Yantram 3d architectural rendering company provides 3d floor plan design services that create a draft that depicts your future home in a small 3d box that does wonders for you. 3d floor plan design services make sure about your minute details. This design presented by the team of Yantram 3d Architectural Rendering company is created in a modern way, the entrance of the house has ample space and the entrance parking is also allocated near the main door. The 3d floor plan design created this product for a property in Miami, Florida consisting of 4 bedrooms along with a spacious living room. Our team thinks about the client’s class and comfort; thus, the kitchen is attached to the living room. There’s a huge Swimming pool provided, and a pool in Miami houses is a necessity. When it comes to luxurious style with a budget, our company proves to be one of the best options. Three sides of the floor plan are surrounded by a garden and the fourth side has the entrance. At the rear, next to the swimming pool, there’s enough space if the client wants to turn it into a conservatory, so the client can have a beautiful view when rain is pouring down.
For More Visit: https://www.yantramstudio.com/3d-floor-plan.html












