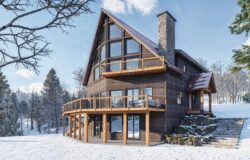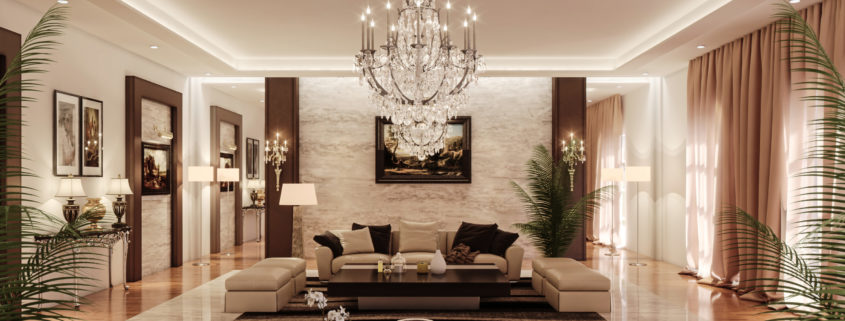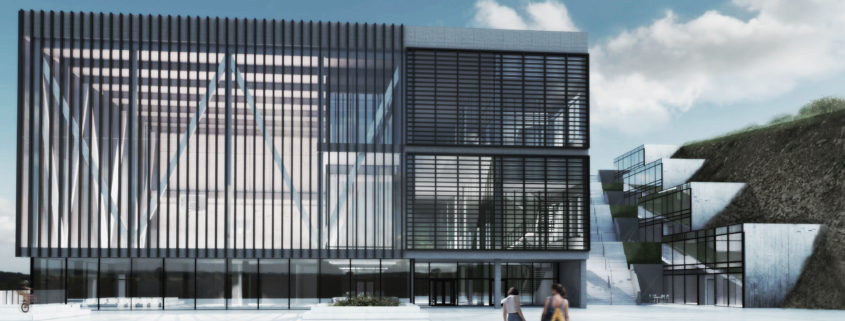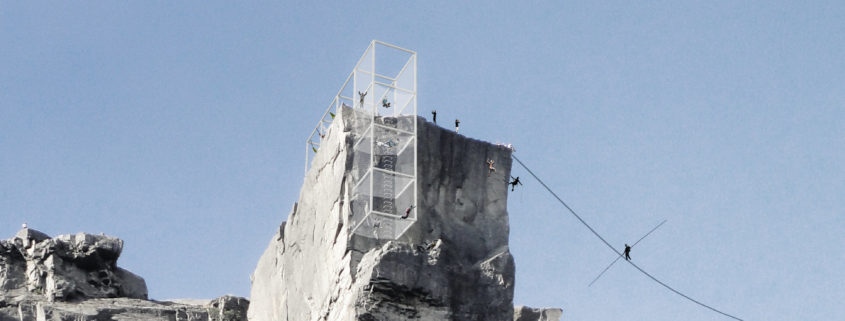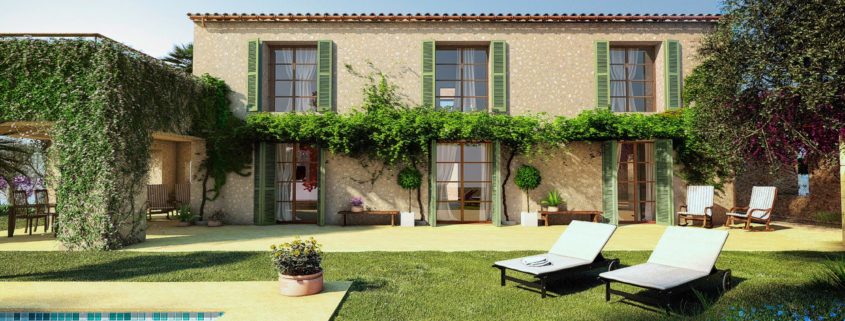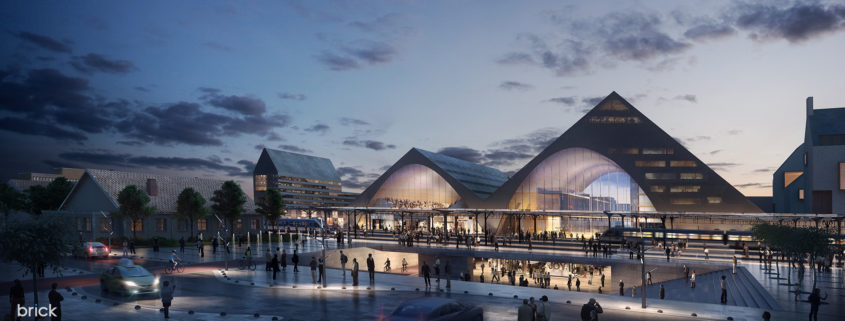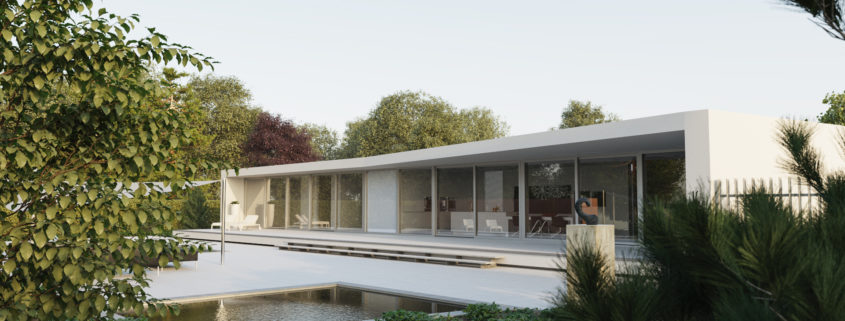Diplomatic space
I had a call from one of the biggest architectural studios in Tunis – “Tasmeem”, asking me to illustrate their design of the Kuwaiti Ambassador’s home interior. The main challenge was the short deadline. 5 scenes in 3 days were for me a new record to beat.
I started from a CAD plan, imported it and modeled it in 3DSMax. Then I searched for Arabic classical furniture models, which was quite difficult to find because… no one cares
That’s why I’ve modeled from scratch a non-existent furniture. Daylight is made by Peter Guthrie’s HDRI + sun + artificial light. For Post-production I’ve used Photoshop and Lightroom.





