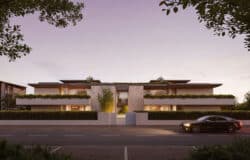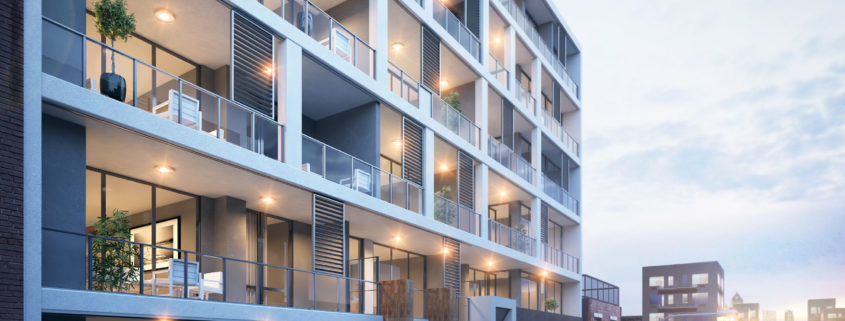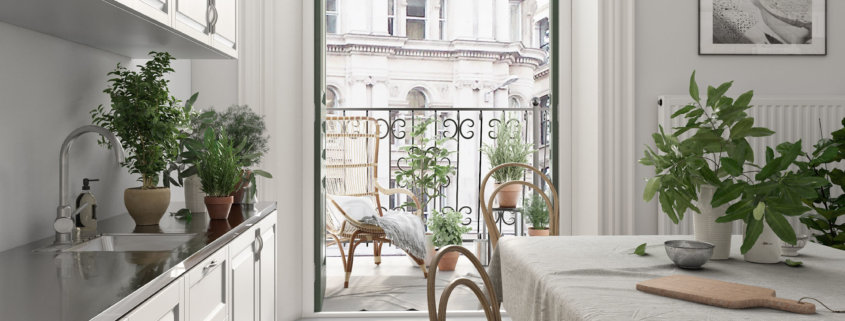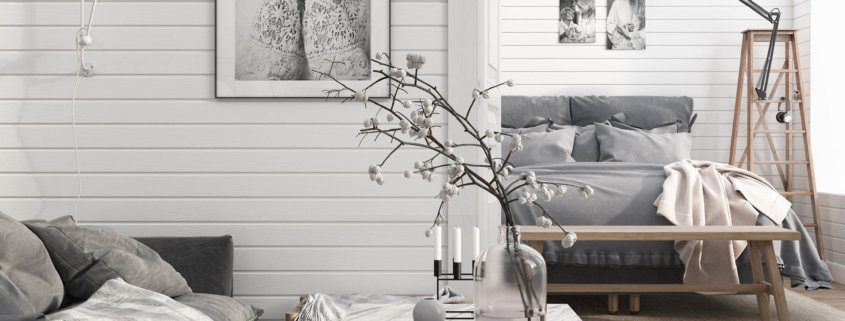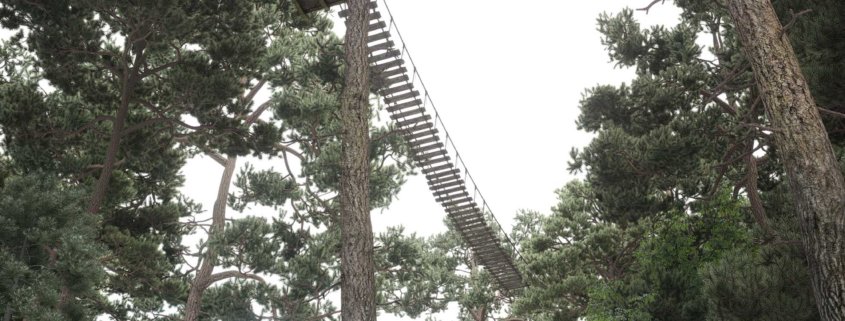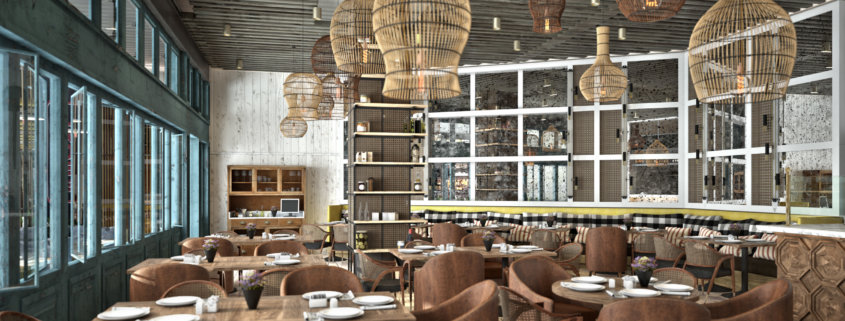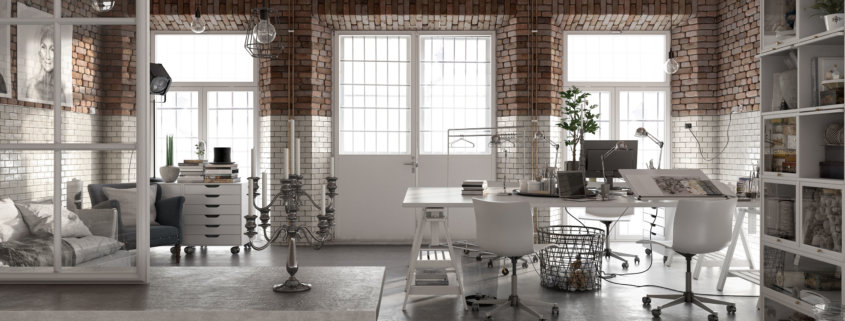Apartment
An artist’s impression for Kohl Balustrade’s apartment project in Australia. The reference building/photo was given by the client and was based from their actual project. We modeled, copied the building and applied the specifications for their balustrade design.
From there, I developed 2 impressions that will showcase the application of their product. A street scene for a portrait comp and a front close-up perspective to show some interiors.
Comments are most welcome.
Thank you!





