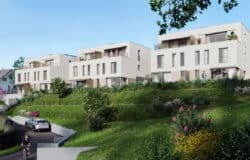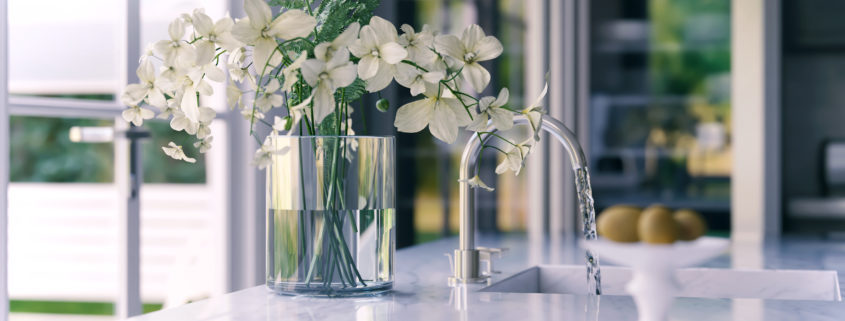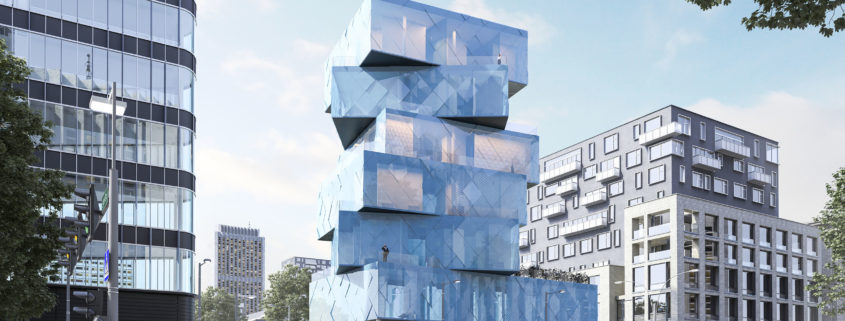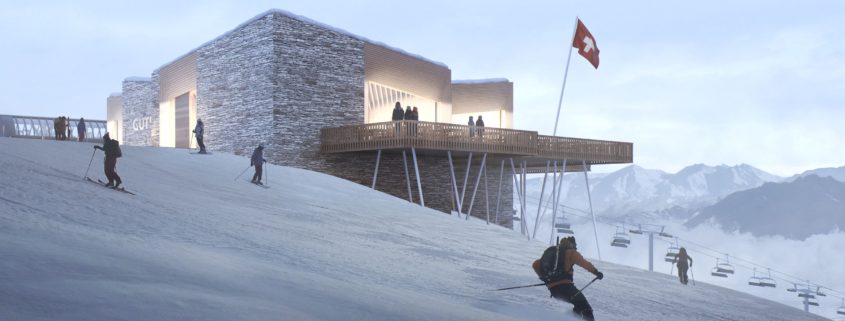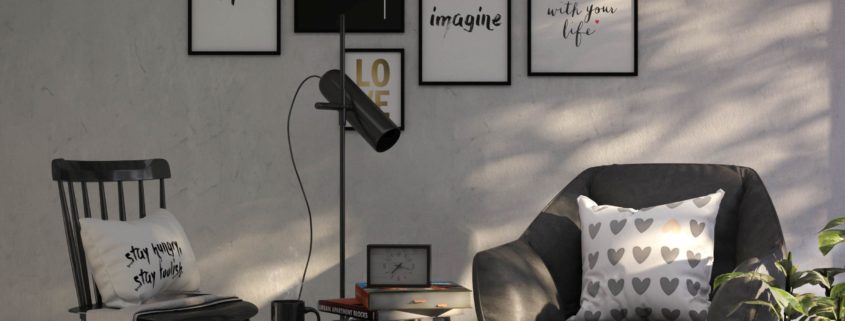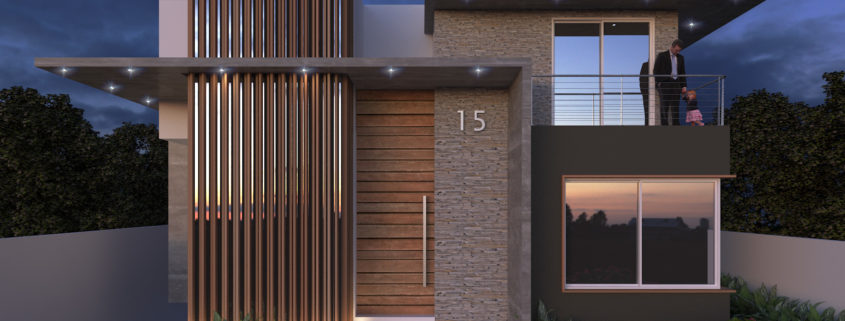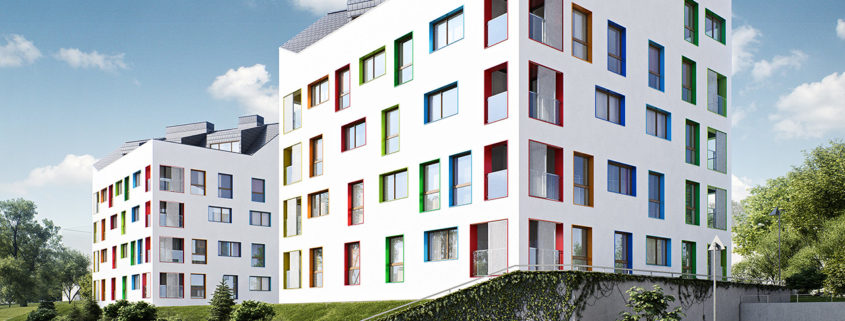Classic Kitchen
This is my latest project that I have done recently. I am an architect and also so enthusiastic about designing interior and exterior architectural scenes. I have seen an image in Houzz site, and it made me model a classic kitchen with an exterior space in my mind. 90% of the project is modeled by me. I used 3ds max 2016 to model and V-Ray 3.40.30 to render the project and Photoshop cc for adjusting colors and light.
Hope you like it!





