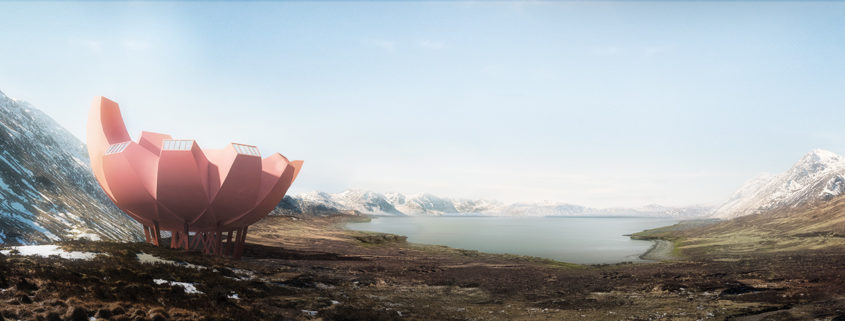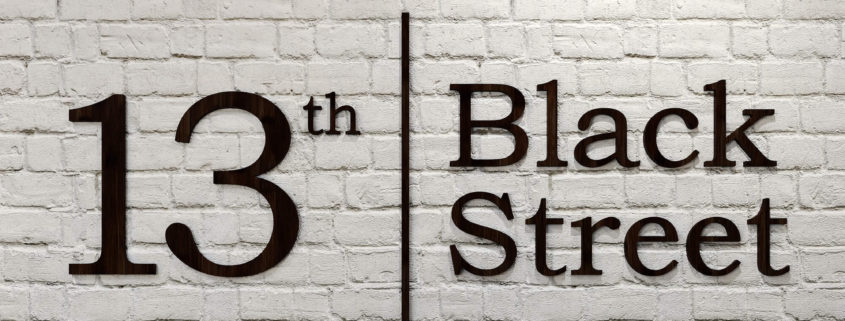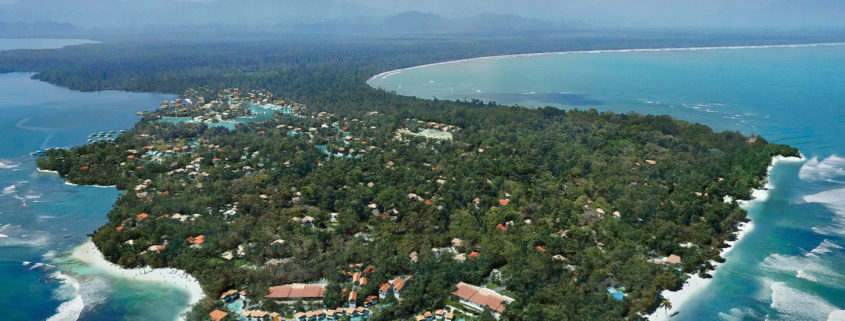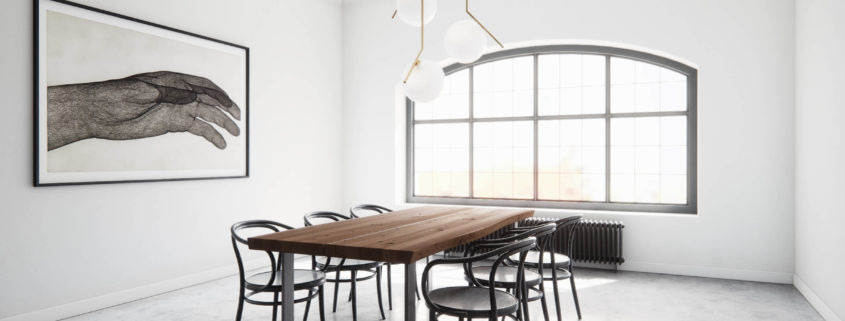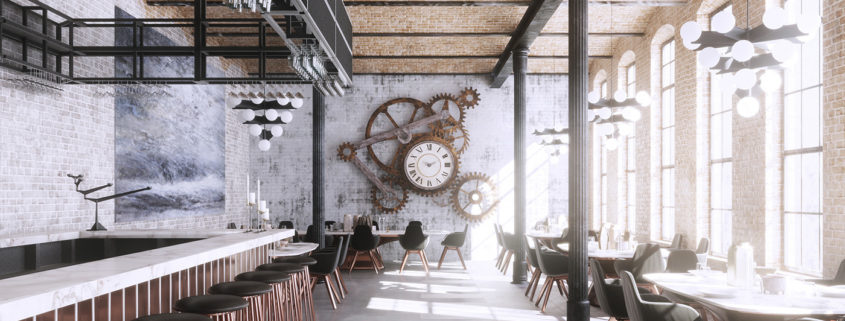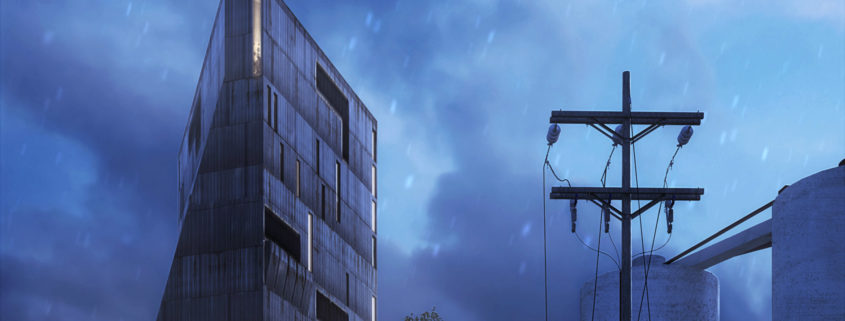For a number of decades, new forms of monasticism have been developing, and can be generally characterized, not by reclusive reflection, isolation and prayer, but by immersion in community life and social service. Many of these new organizations have been locating in urban areas, but to date there has been no effort to typify a spatial organization for this emerging phenomenon. The studio set out to develop an urban monastic prototype, transforming the traditional horizontal typology into a new form characterized by an urban location as well as vertical formal and organizational strategies.
The site is located on a steep hillside along the Mississippi River bluffs. Surrounded by industry and vegetation, the project becomes a changing icon on the buffs of the Mississippi that respects the history of the site while responding to the greater context of the Memphis skyline.
The set of renderings that were developed aimed to explore how the figure, massing, and materiality of the building could change with the weather and time of day.
These were rendered with Vray for Rhino, various free models I downloaded, and PG skies. This workflow of Vray for Rhino is not one that you see much on forums these days, but as an architecture student working on renders for myself, it is the easiest way to make images (a similar workflow would be rendering with Vray in sketch-up).
I prefer workflows like this (with as few steps / programs as possible) so that we students and architects can use these images as design tools instead of just finished marketing material.












