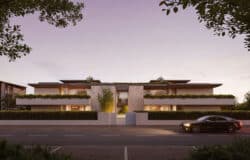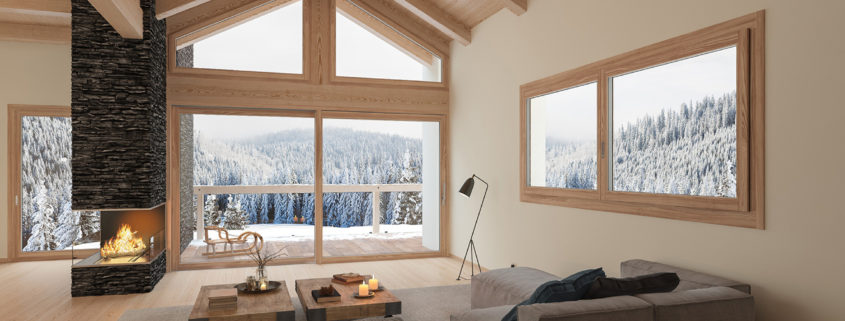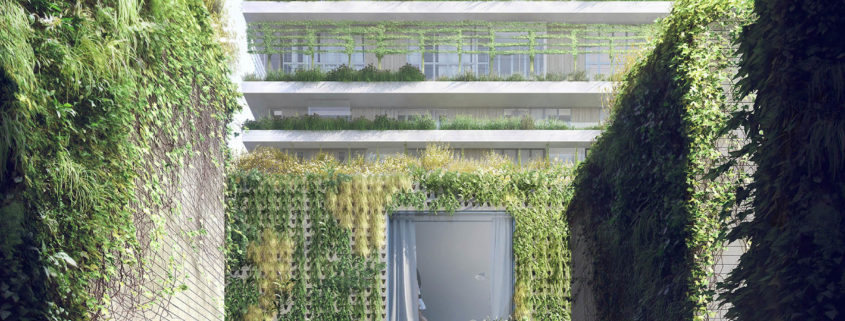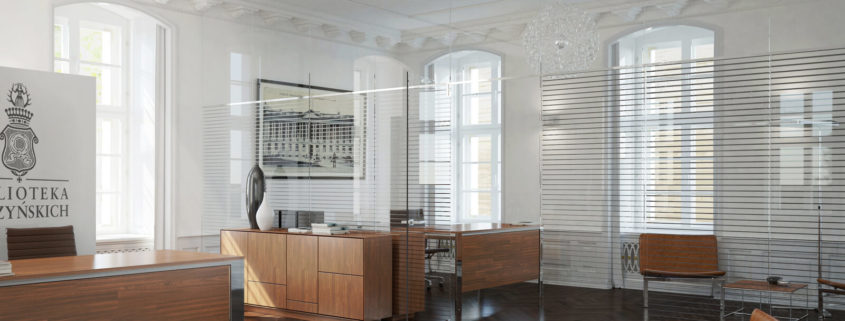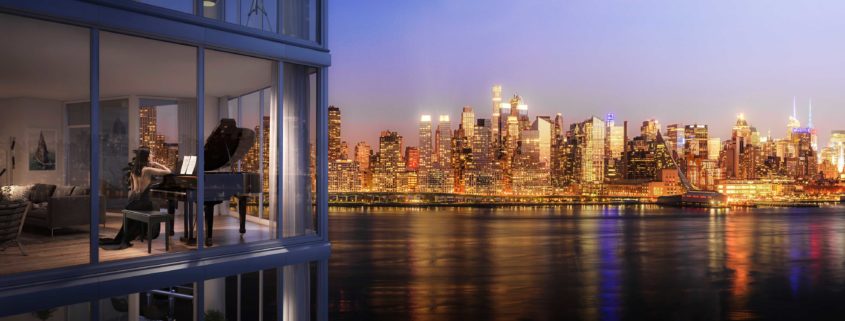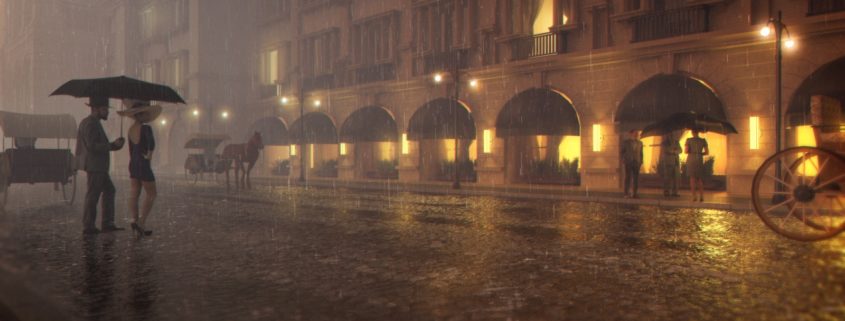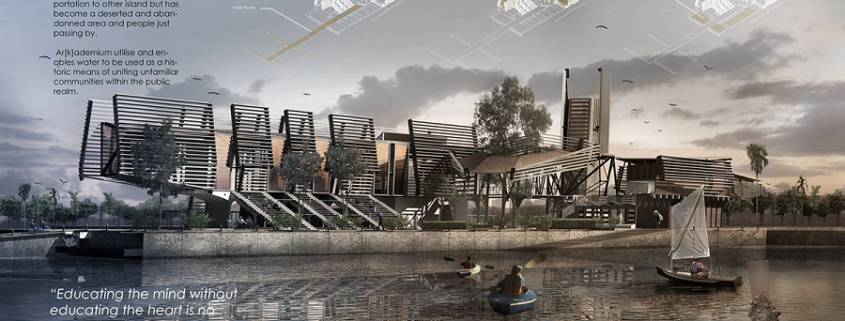Located at Kuah, Pulau Langkawi , Malaysia.
Kuah was once a commercial and
centre for transportation to other island
but has become a deserted and abandonned
area and people just passing by.
Ar[k]ademium utilise and enables water
to be used as a historic means of uniting
unfamiliar communities within the public
realm.
The site has a huge potential on making
an education realm because the site has
linkage and intersection point between
residential and commercial area.
The design bring in people and divide the
user by creating two link which is ; to jetty
and public space, to academy area.
As the clouds cross the garden , people
can enjoy the breeze of the sea and river
cross beside them while watching people
sail , that makes the major attraction as
visitor came to look in to the ar[k]ademium
garden.
The education runs above ground which is the land below remains public at all times.
While the students are cultivated to respect, to balance and to protect the nature, they also learn the art of sailing through inside and outside as the interior and exterior interact with user.
Conventional teaching spaces like classroom and lecture hall are organized within a tree-like structure which provides eco-friendly and efficiently connected spaces.
An array of 18 meters tall external wall facade surround the entire right wing massing and support the horizontal educational area.
These external facade wall support the hugely roof that is used to hang boat, hand lift and hanging storage.
Overall structure is comprised of a layering system which stand by the concept of malays proverb; A heavy load should borne together as well as a light load;.
Together with a dominant circulation and
social spine, pockets of public spaces
formed by sprouts like cantilevers off the
building volume help to create a web of
social spaces.
The pulley system is somehow is widely used
as a main system to sustain electrical
energy.
All pulley is manually use and hooked up to
a system of gears and counterweights.
To set the, into motion, a pedal must be engaged
to unlock the safety mechanism,
before a hand wheel can be rotated to
begin lifting or lowering the object.
As the pulley system is used, it also create
an experience of a sailship and give slightly
knowledge to user of handling the things in
sailsboat.
Throughout their lives, people form deep,
emotional and long lasting bond with each
other.
And they do this with places too.
They take pictures , strolling through parks ,
sit on bench , play, is relatively little know as
making memories.
From that memories, it create a positive
vibe which user affected to sense of mastery
adventure, perception , connections
and emotional regulation.
The site contains many legends that explaine
“Kuah”(Malay for Gravy) is legend of
Mat Raya and Mat Cincang fighting on
overturned bowl of gravy , the ghost island
,Pandak Mayah’s spear and Mermaid’s
golden ball.
This legend need to preserve.
Intrepreting the idea of “formless” in preservation
means that architecture and legends
are no longer seen as permanent ornament,
but they keep transforming to
make people understand the legend.





