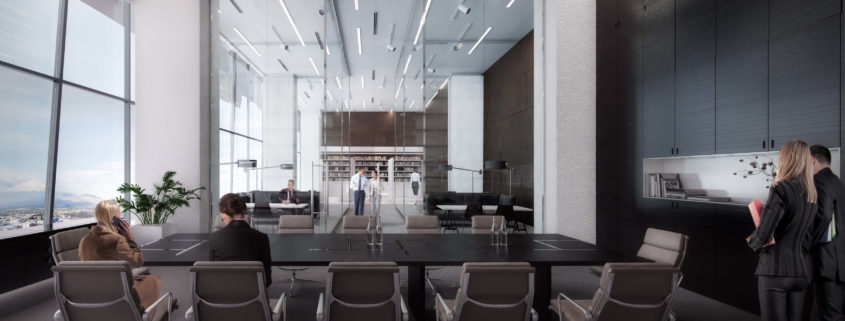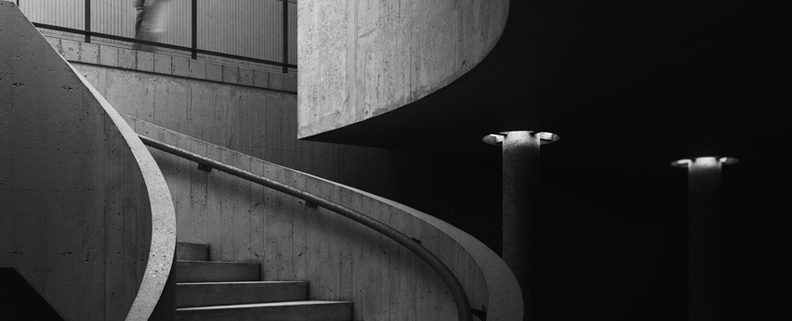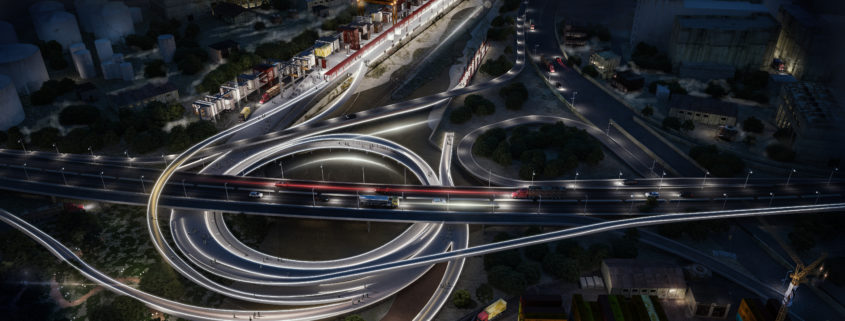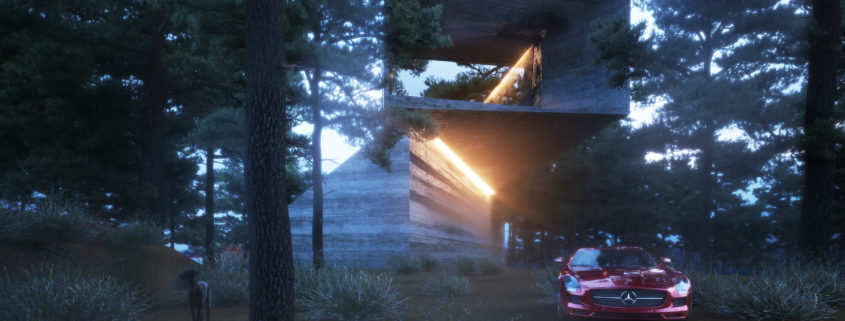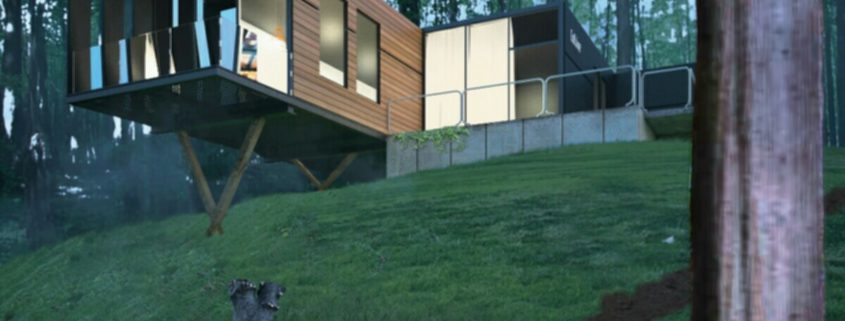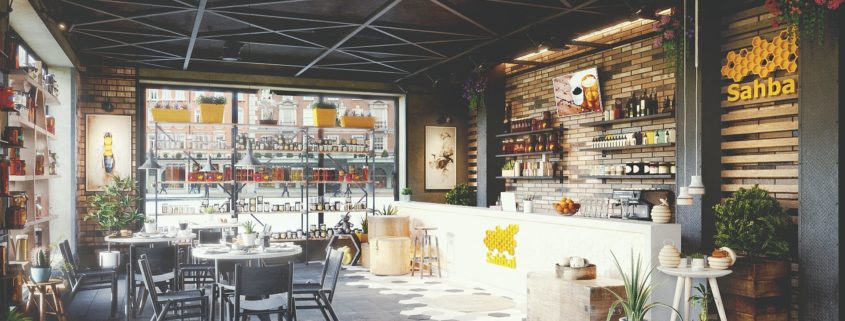OAK 58
The project is a mixed use building in Puebla, Mexico, the studio was in charge of visualizing some interiors and exteriores areas all of them expressing different ambiances. This image is the business center that includes a small library with reading rooms, meeting cubicles and the main meeting room.
Our intention was to create a clean and natural illuminated space in which the glass walls and reflections could stand out, we opted for a cloudy ambiance that allow us to take advantage of the beautiful context formed by a mountain chain and a couple of volcanoes. The light was setting to avoid areas strongly iluminated and sharped shadows, that was useful to show the entire business center easily.












