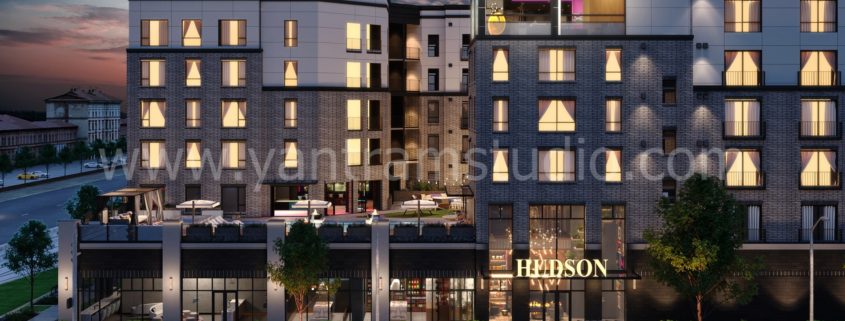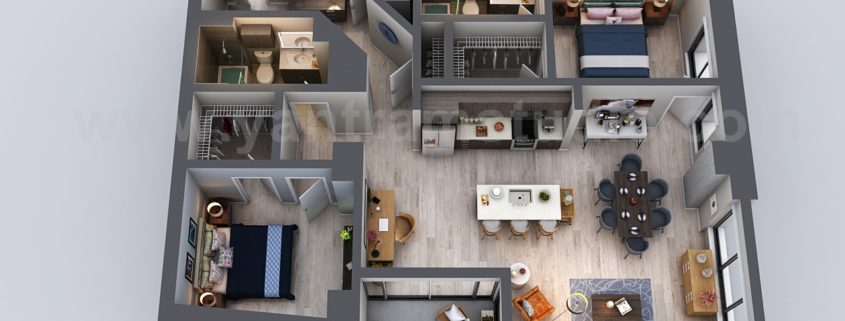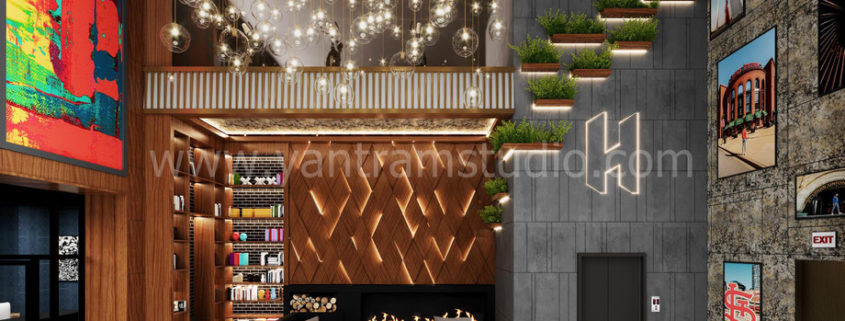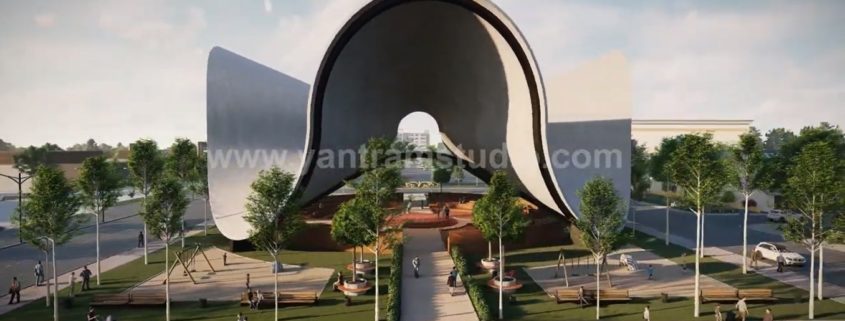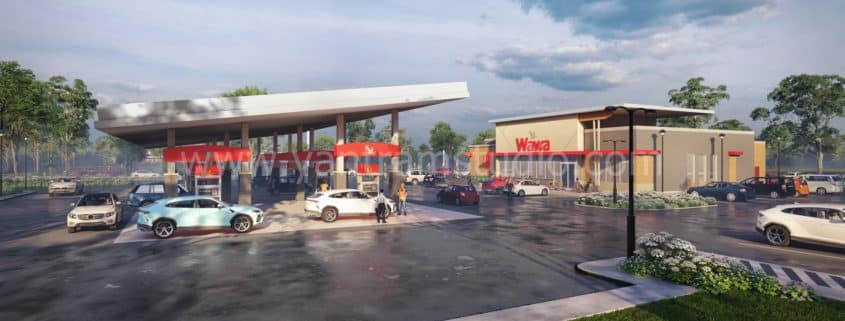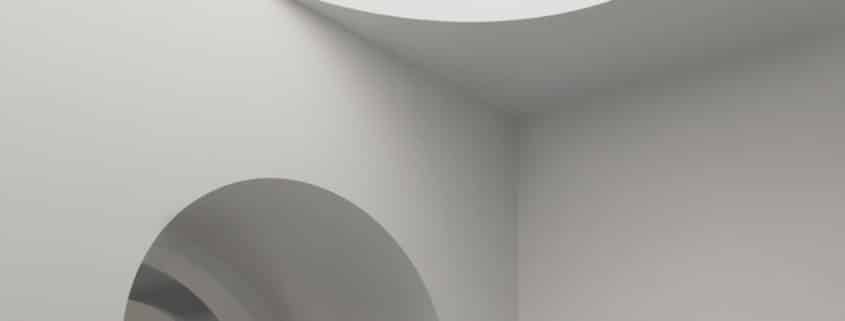Yantram 3D Architectural Rendering Companies created a Glamorous Exterior Design in Austin, Texas
3D Architectural Rendering Companies can create wonders with the help of the latest technologies and brilliant software. A Glamorous 3D Exterior Design is completed by our professional Yantram 3D Exterior Architectural Visualization team combining all the ideas and working with unity for Austin, Texas. 3D Architectural Visualization of this masterpiece is breathtaking, and 3D Exterior Rendering has always proven to be the best option for a better explanation of the concept.
3D Architectural Visualization Services is a better option in constructing any building, as it helps in avoiding any miscalculations or mistakes. 3D Rendering Services also help in marketing and illustrating any concept of the structure before the actual construction. The night view of the building gives extraordinary look and enhances the 3D Exterior Design. Yantram 3D Architectural Rendering Companies can help grow the popularity of the building by creating edge-cutting 3D Exterior Renders.
For More Visit: https://yantramstudio.com/












