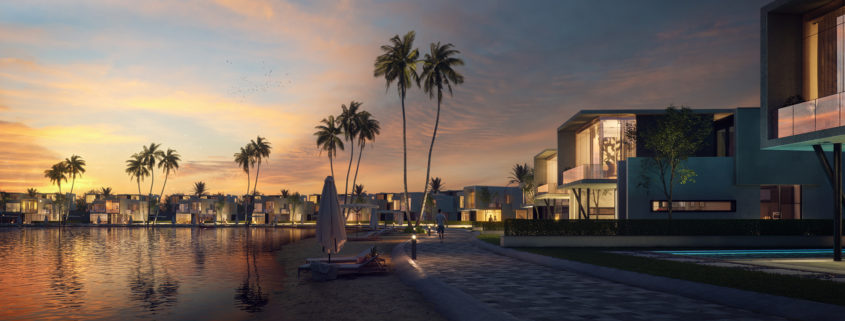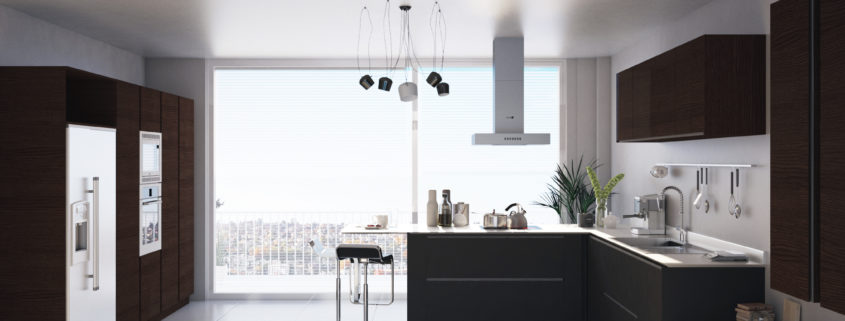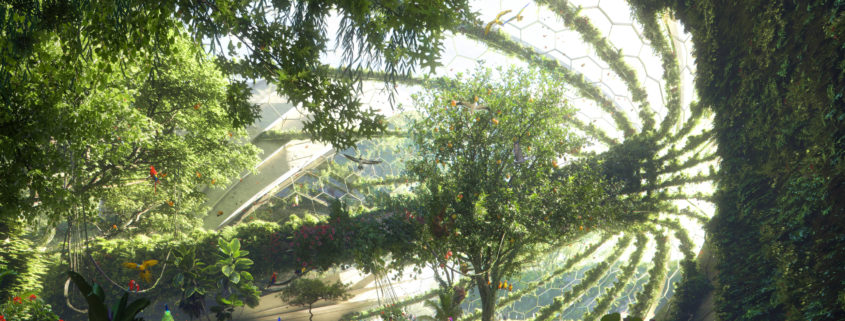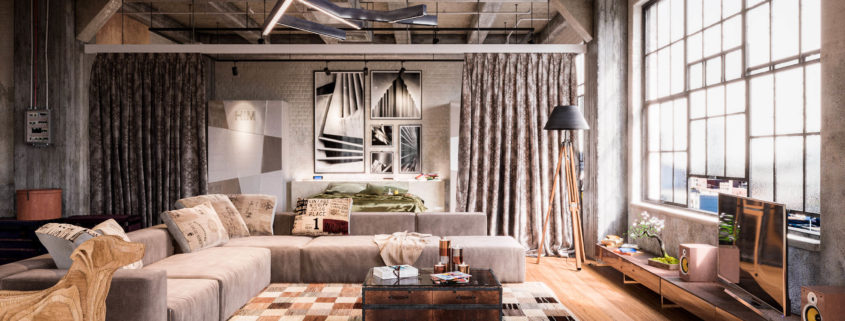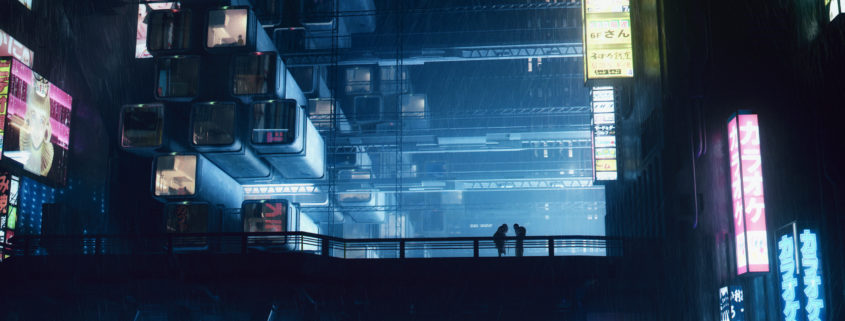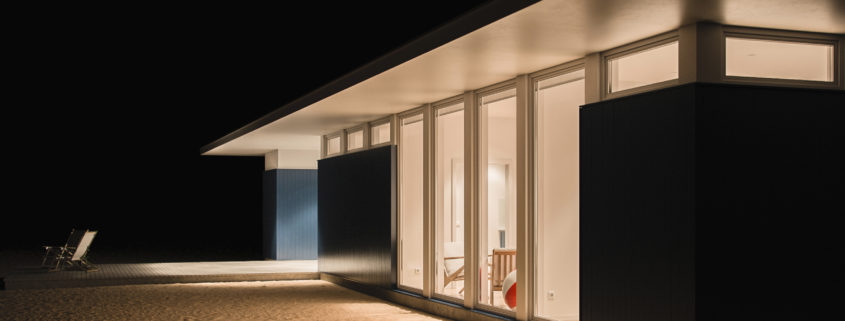Azha
Azha — named after one of the brightest stars in the sky — is a high-end waterfront resort designed to be a luxury destination with international standards, bringing together an active casual lifestyle with 5 Stars comforts.
The tranquil waters are swimmable year-round, making it a coveted destination for outdoor adventure and activity. Featuring spacious and inspiring Residential Villas, a thoughtfully-designed modern resort, signature restaurants, serene spa and community centers, and a host of exceptional amenities, Azha brings a new vitality to the authentic lifestyle of a city resort living.












