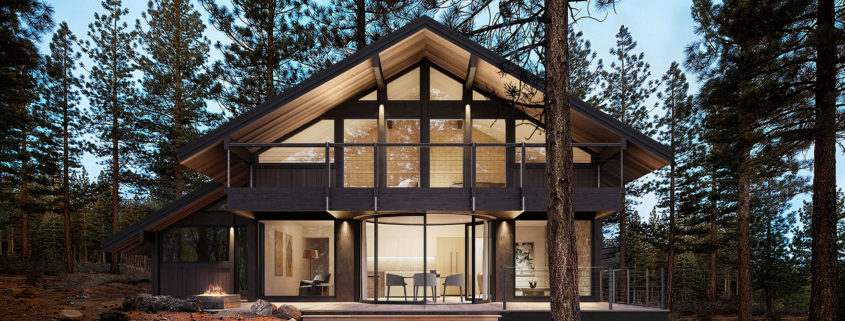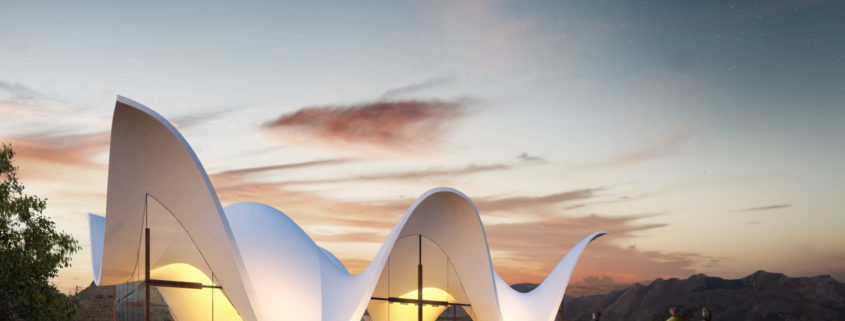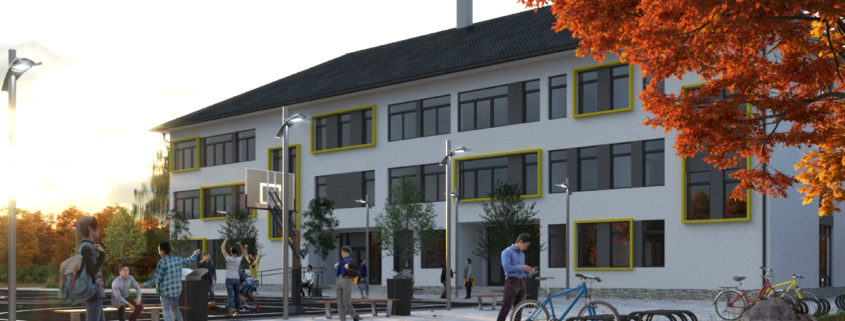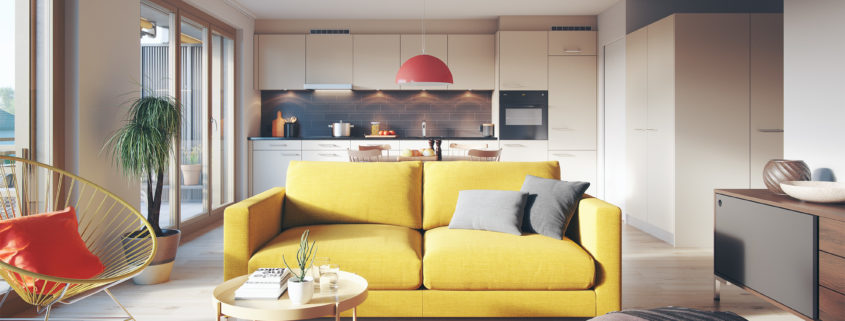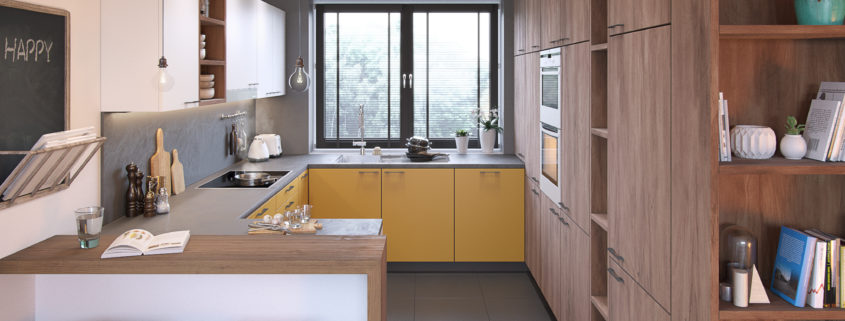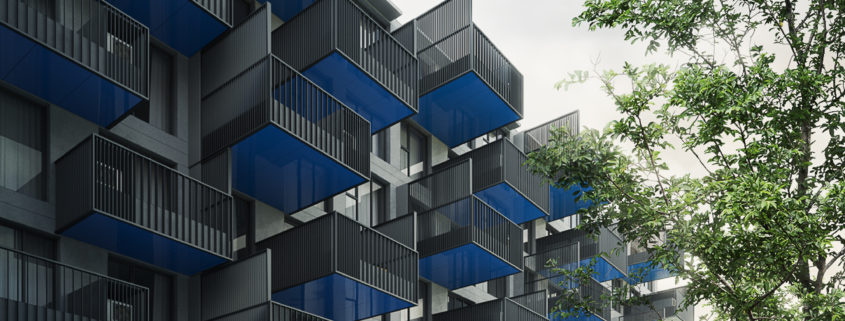“Time for prayer”
/in 3dsmax, V-Ray /by Erik Peter | PixelateitInspired by beautiful design of Bosjes chapel by Steyn Studio. Shape of the roofing is suppose to reflect the surrounding mountains and hills of the Breederiver Valley in South Africa.
Public school
/in 3dsmax, ArchiCAD, V-Ray /by Valentin DobreThe project tries to capture that feeling at the end of the first day of school.
MFH Derendingen – Interior
/in cinema-4d, V-Ray /by GuachinarteReal estate renderings
MFH Derendingen – Switzerland – Interiors
Created with vrayforc4d 3.4 and Photoshop
Hope you like it, any feedback is welcome
Kitchen of wood
/in 3dsmax, V-Ray /by Erik Peter | PixelateitThis image was created to support the design based on clients requirements and wishes. The main component in the interior is wood complemented by yellow color of the kitchen cabinets.
“Morning dip”
/in 3dsmax, V-Ray /by Erik Peter | PixelateitThis visualisation was inspired by project “The deck”, residential complex designed by Somdoon Architects, located in Phuket, Thailand.












