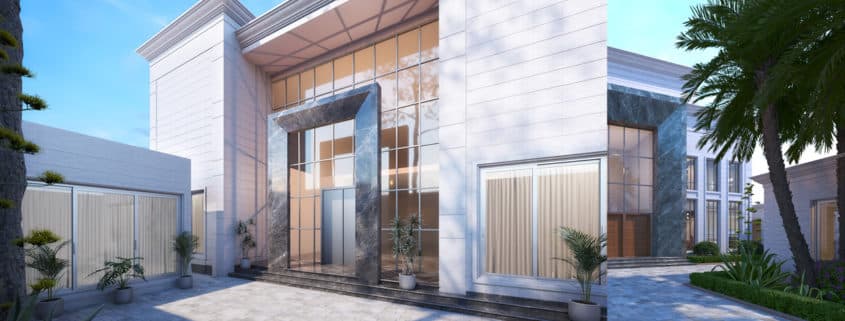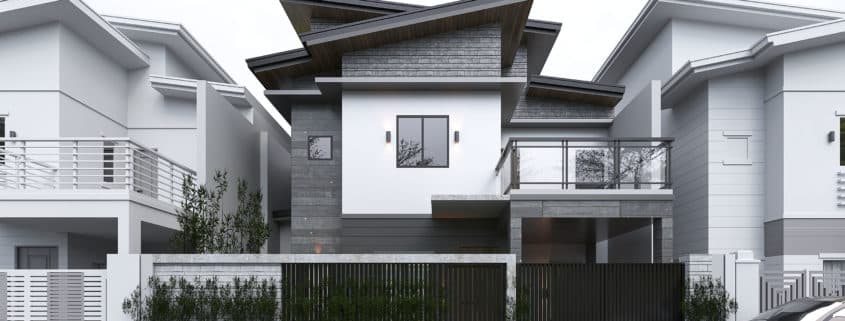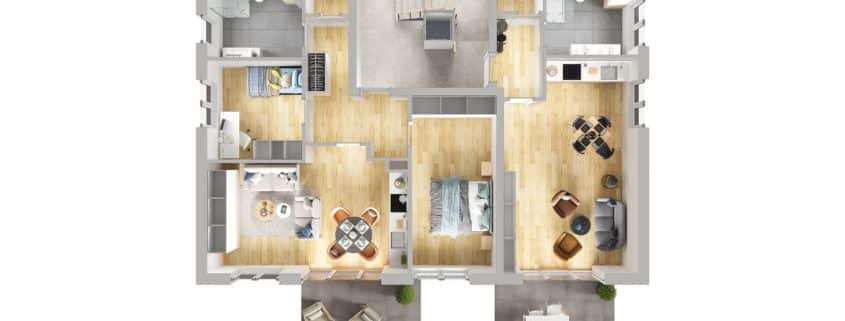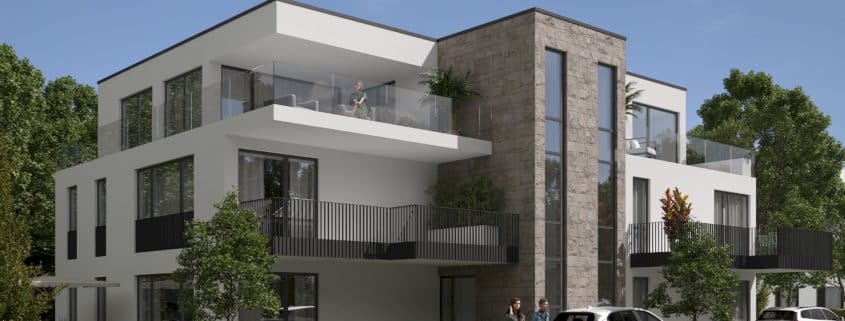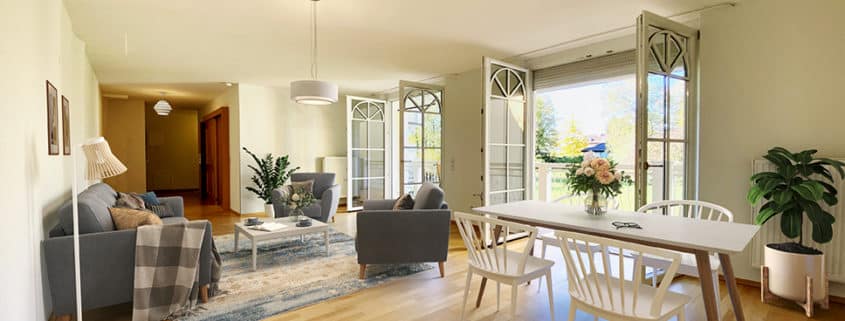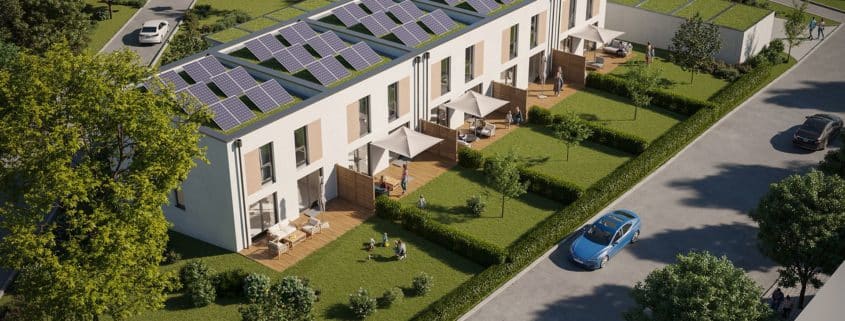2D plans – 3D modelling – 3D Rendering
Finished render using V-rayNext for Sketchup.
An improved Amaresa House for Calub Residence, 2-storey Residential with an attic.
*Architectural Visualization
*Project title : IMPROVED AMARESA HOUSE
*Modeled, Visualized and Rendered by : Abe Faji
*Design Integrated by : Abe Faji & IDr. Grace de Guzman
*Software used : SketchUpPro2021 x V-ray Next 4.10 x PScs6
*Used 3 HDRIs @ Polyhaven.com :
-Clarens Midday by Dimitrios Savva & Jarod Guest; 2k resolution
-Lythwood Field by Greg Zaal; 4k resolution
-Rural Graffiti Tower by Andreas Mischok
*Render resolution : 3000 x 1687












