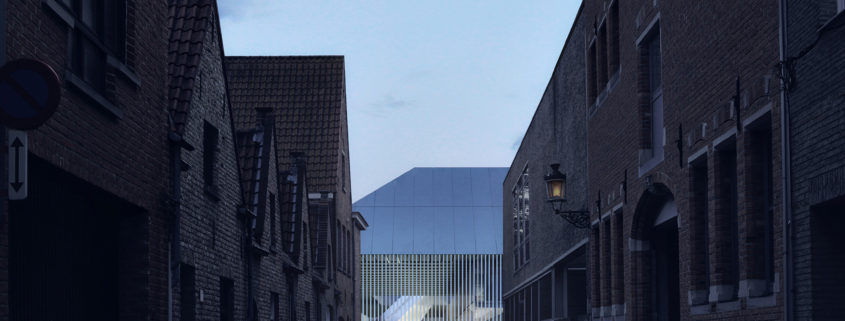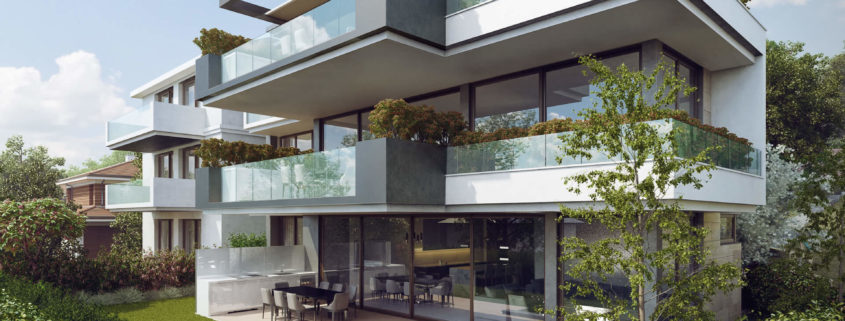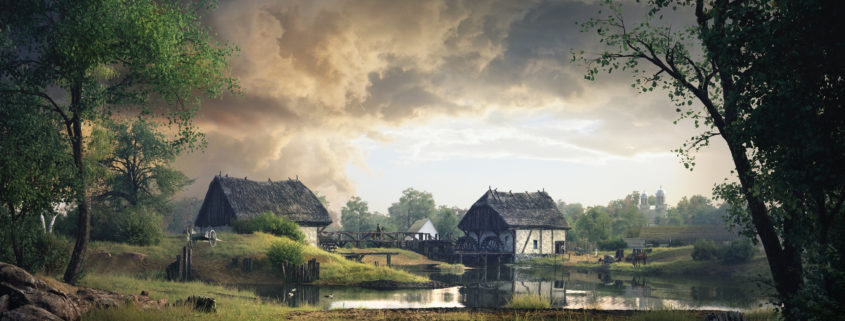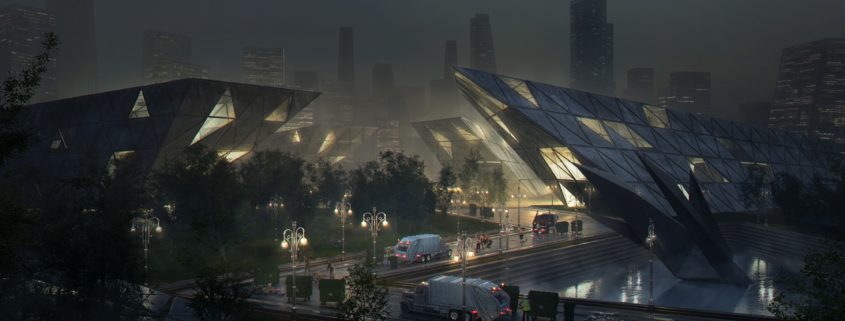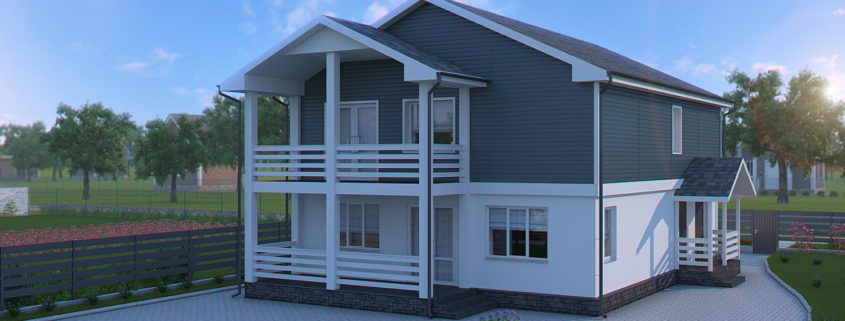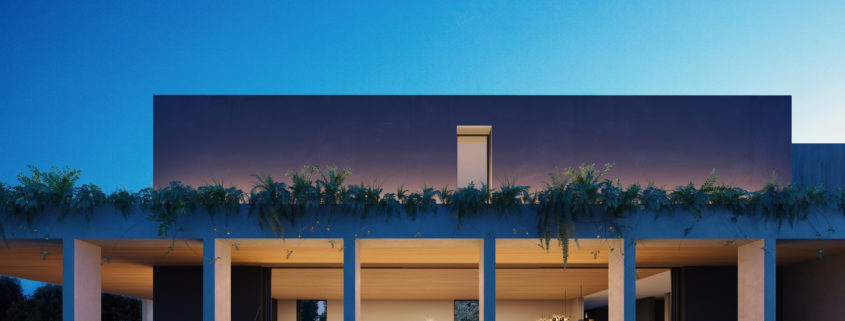B&TB + KAAN: Beursplein
B&TB + KAAN: Beursplein
We don´t believe in money shots. Better than that we prefer good shots, or at least trying to get them. It is not a matter of being bigger, better, faster, but to conceive projects in a more unorthodox way. How to show scale without showing the whole cake.
This is what happened with this nice competition we made for our good friends of KAAN architecten.
Ta-da!












