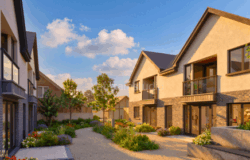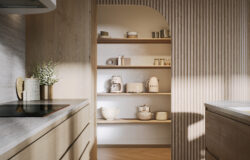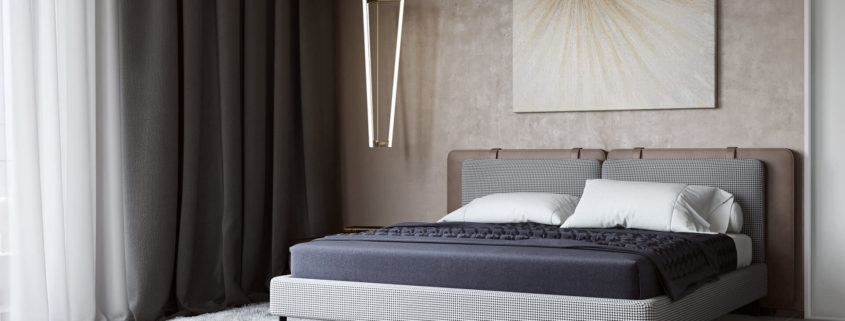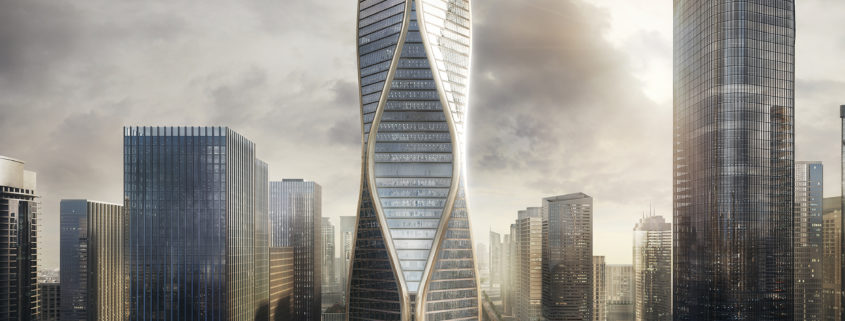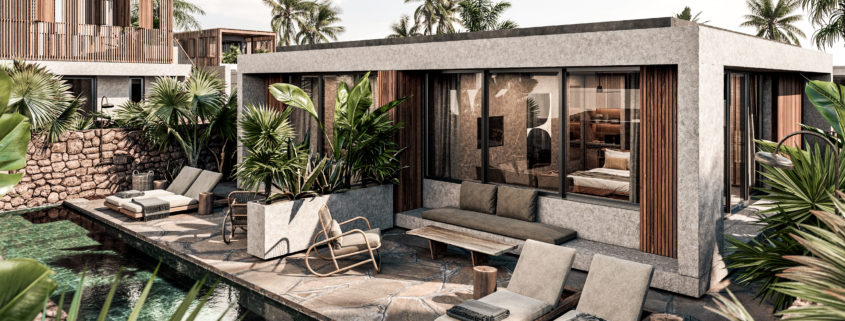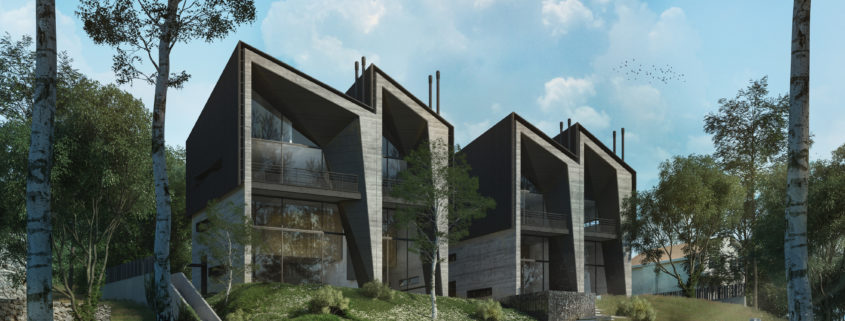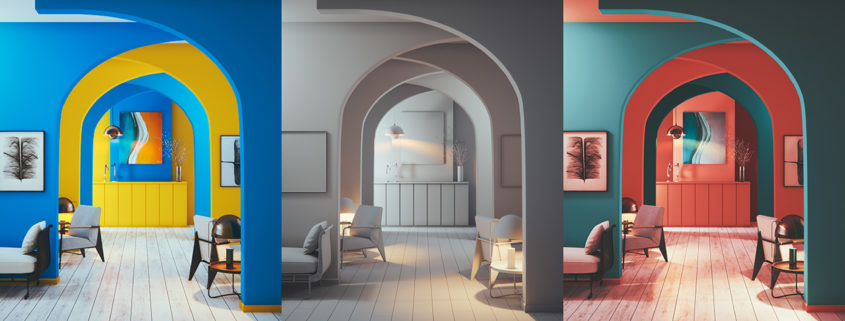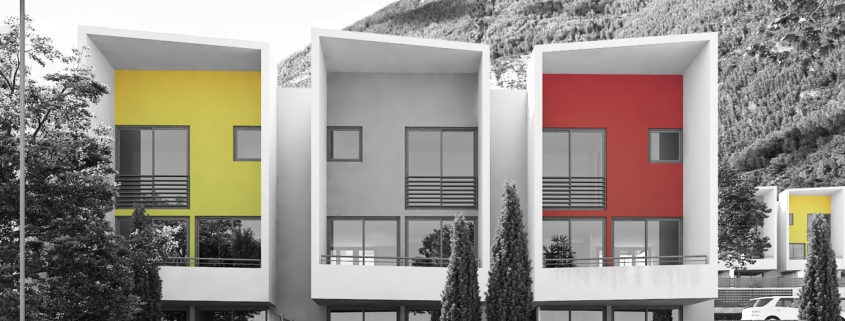Guest Bedroom Visualization
Stylish and multi-functional Guest Bedroom.
Photoreal 3D rendering showcasing the interior with a creative design zoning for the work and sleep areas.
Reserved shapes and accent patterns on the bed used by the author in the sleeping area.
And the working place with the elegant glass desk for coffee looks very discreet. It softly blends in with the rest of the room.
Featuring black shelves with book collection and golden decor – looking absolutely amazing against noble pale pink areas. You can see more realistic renders for this splendid Interior in our portfolio.





