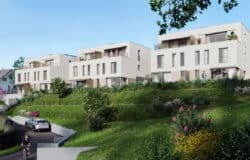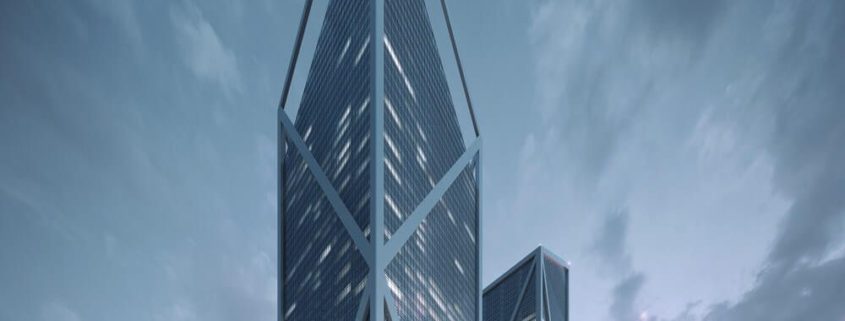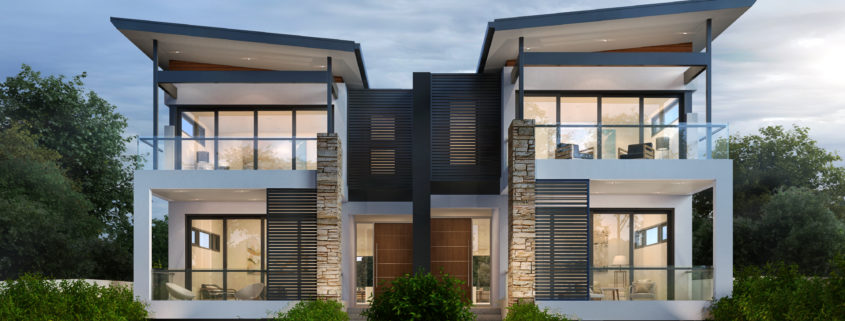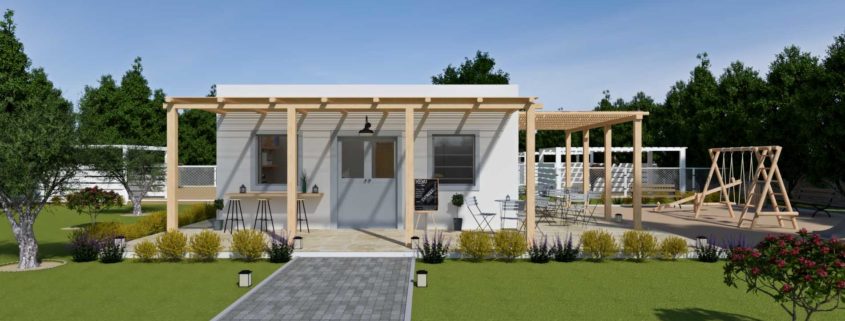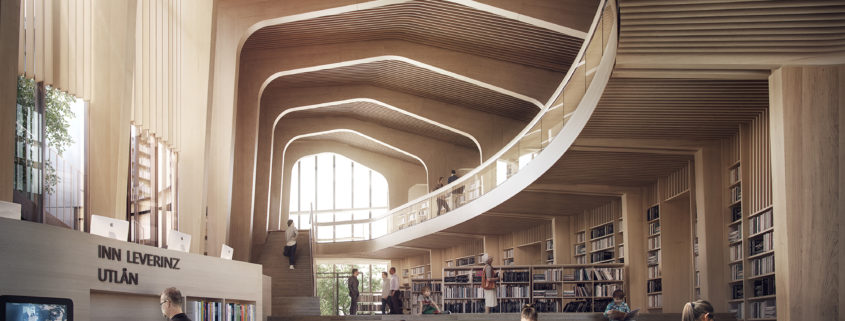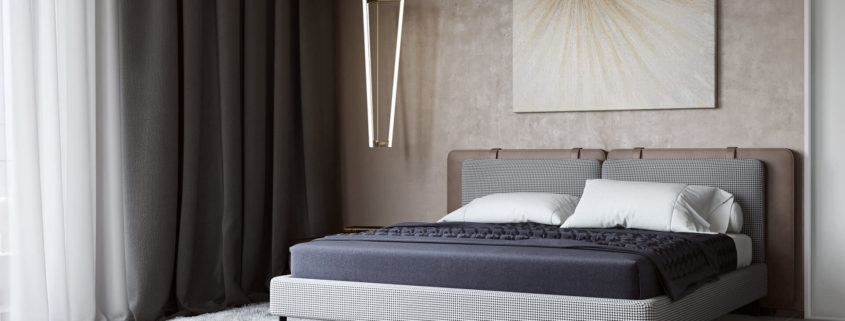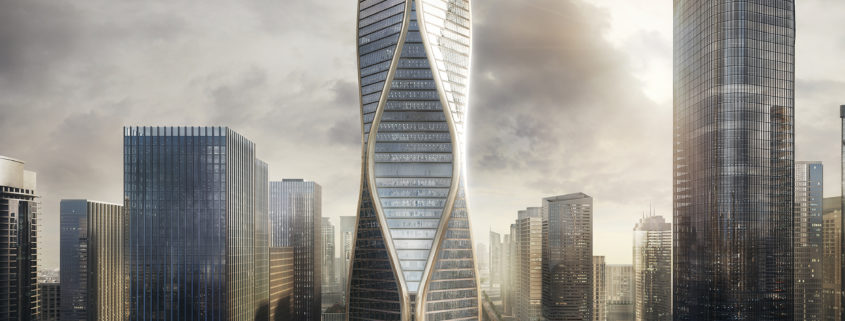Evening Lights In Vray Exterior 3D Rendering
Exterior 3D Rendering you see was created for Architectural presentation of a commercial design by ArchiCGI 3D rendering company. The challenge was to convey the incredible style of the skyscrapers and communicate its advantages to the investors.
The 3D Artist created 4 views of the amazing 3D project, each highlighting a certain set of benefits. The most striking feature about the design is probably the choice of the evening light. It increases the impact of the Exterior 3D Rendering many times and also shows exactly how it will look like when it will be used the most.
The dark skies allow to show the skyscraper in its full splendor. Using Vray plugin, the 3D Artist created a highly realistic lighting. To begin with, the evening illumination sets a cozy atmosphere. It spreads its soft glow over the environment, which the exterior 3D rendering shows in detail.
Another plus of evening lighting – the Architect can show Investors even what the Advertizing will look like. As an important source of income, it is a competitive advantage of the design and certainly deserves full attention. For that reason, there’s a separate 3D visualization showing its effect.
The last circumstance allows the skyscraper to be noticed and easily accessed. With such exposure plus impact the building has all the chances of becoming the landmark of the city!
The Power Of Photorealism And Surroundings For Design Presentation
The thorough reproduction of environment is one of the main benefits of exterior 3D rendering services for Architects. Before approving the project, Investors need to be sure that it’ll be in perfect harmony with the surroundings. And this 3D Visualization shows that the skyscraper will fit in perfectly. It looks good with the park and comes useful in close proximity to the road.





