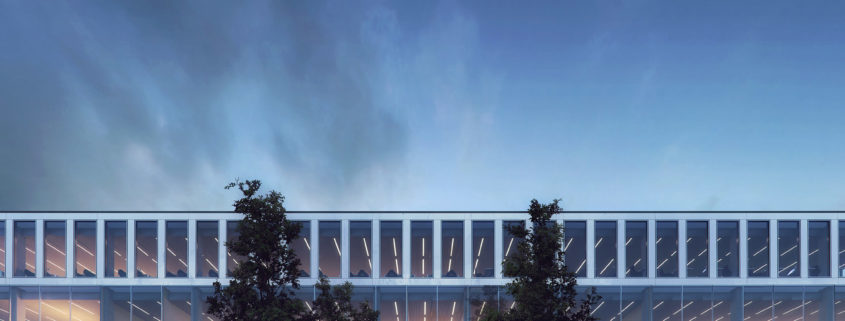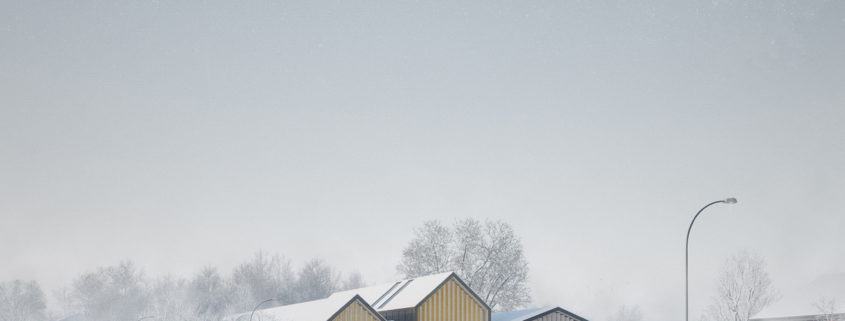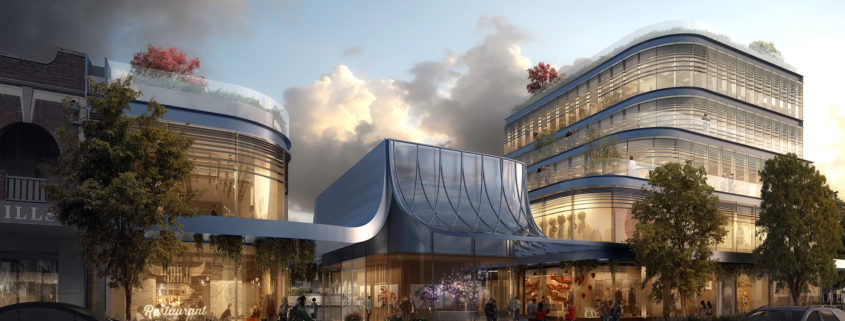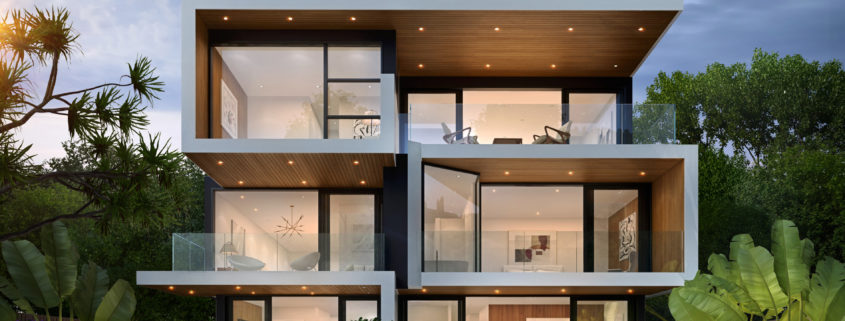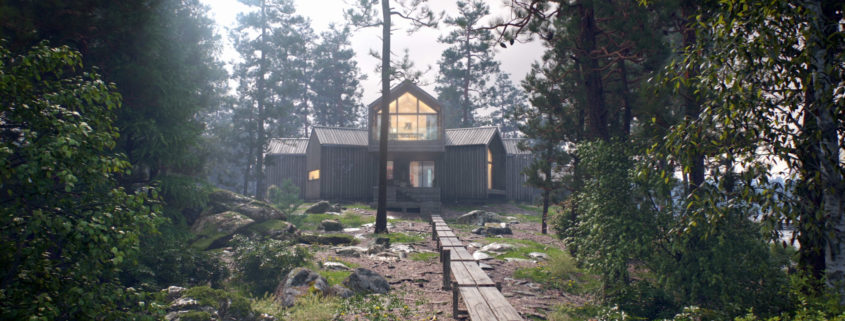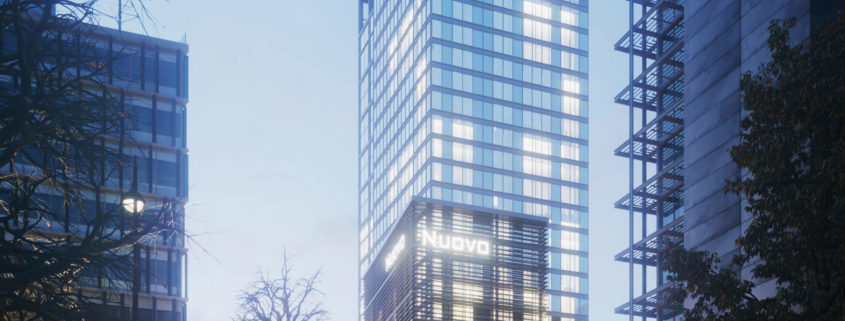Hi everyone
Finally, after more than one year of working in my free time , I finished my personal animation. This is Sunnano which is a full CG animation. I tried to make it the best work I’ve done so far.
I got the idea from a villa named Sunnano which is located by the side of a lake in Sweden. This place helped me to create some different scenes and atmosphere by light and weather.
I tried to make dynamic weather during the animation, from cloudy to rainy. I also made different lighting from morning to evening to create a better feeling for the audience.
I started modeling with 3D Studio Max and used Zbrush to add some details. I used V-ray engine for lighting, shading, and rendering. Furthermore, I used Photoshop and Mari for texturing. All the effects such as fire, smoke, sea waves were made using Phoenix and finally, I used Nuke to do composition and Premiere for editing.
Last but not least, I am grateful of my wife, my family and friends for their support.
Software:
3dsmax, V-ray, Forest pro, Growfx, Mari, Marvelous, Frost MX, Phoenix fd, Nuke, Ps, Zbrush, Quixel
aminph.com
amin3d1990@gmail.com












