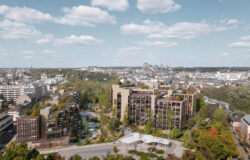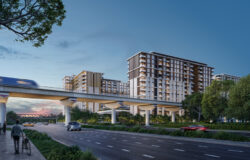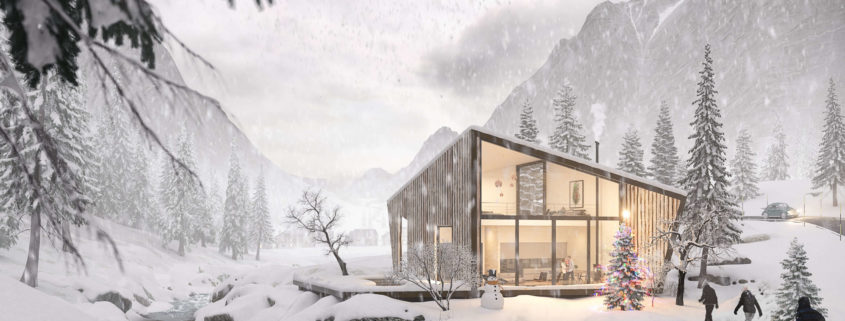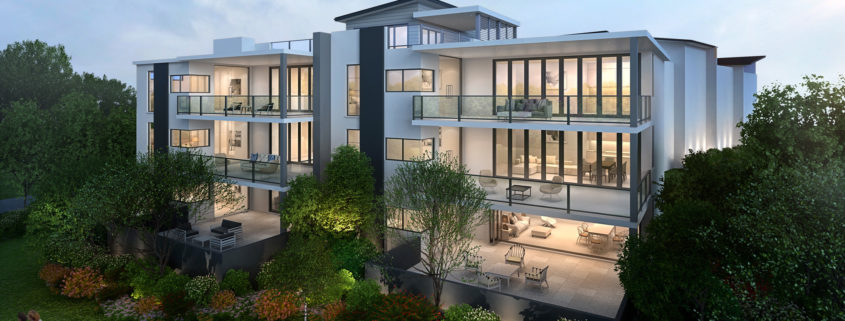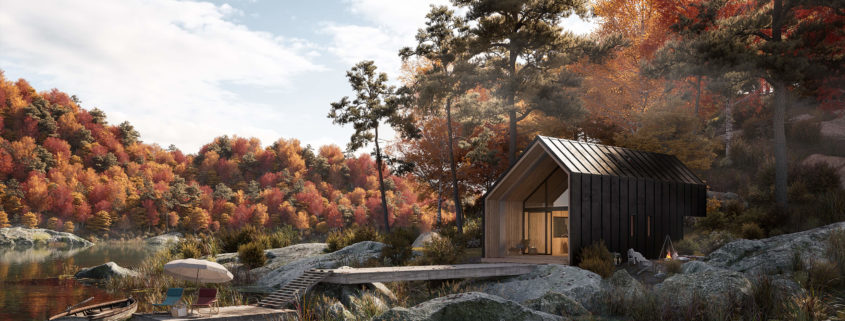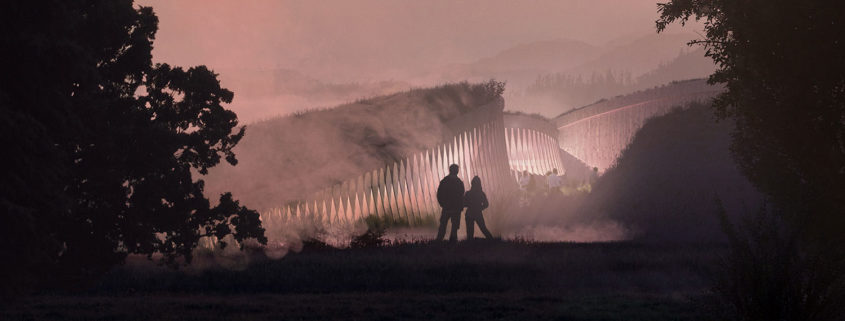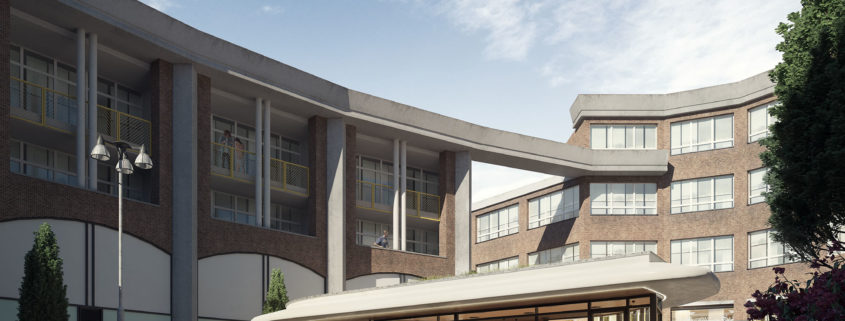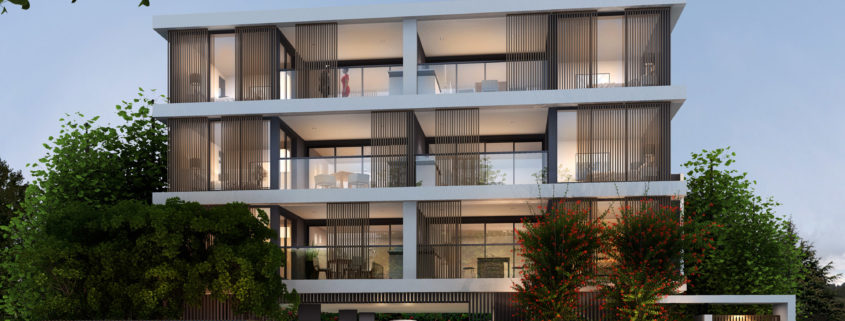Happy Holidays
The intention of this project was to create nice Christmas images to share them with our partner customers. It was our gift for them and we really enjoyed doing it.
The images are fully 3d, we used 3dsmax for modeling and compositing, Megascans for texture and for scanned rocks. Vray next for rendering, Phoenix FD for realistic river, Displacement Height map for background mountains, Itoo Forestpack for scattering trees (evermotion) and scattering snow on every trees.
One of the greatest challenges was making realistic snow. In the end, it was a combination of Itoo Forestpack for scattering a single plane, and Frost MX to convert every single plane in snow. We also used Megascans for all the texture mixing different surfaces with Quixel Mixer.
Another big challenge was creating a realistic creek, Phoenix FD was fondamental to achieve this result. We exported the simplified basic riverbed, we added the scanned rocks and we run the phisic simulation for two days and a half (800 frames)!!
Our goal was to create a magical Christmas feeling. The scene tells the story of a family that celebrates the holidays spending beautiful time in their chalet in Switzerland.
During the evening the three older brothers went outside to observe two reideers that stopped by the creek for drinking.
Inside the house you can see two young parents holding a newborn, and enjoying the scene from the living room.
Happy Holidays from all the Wolf Team!





