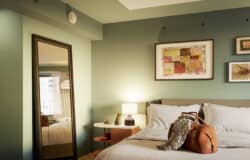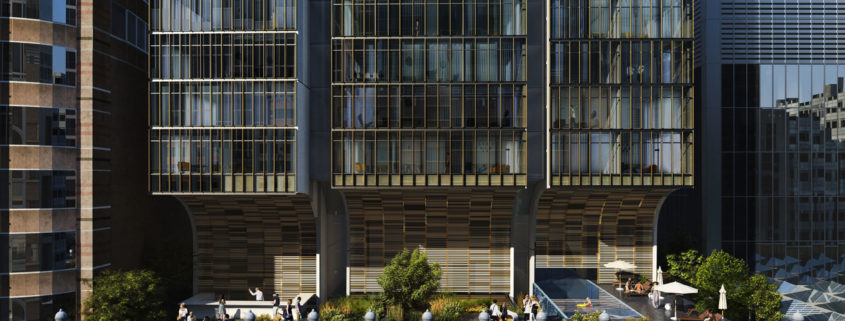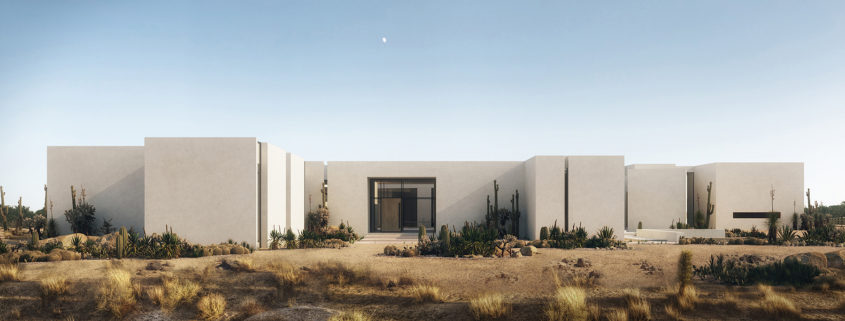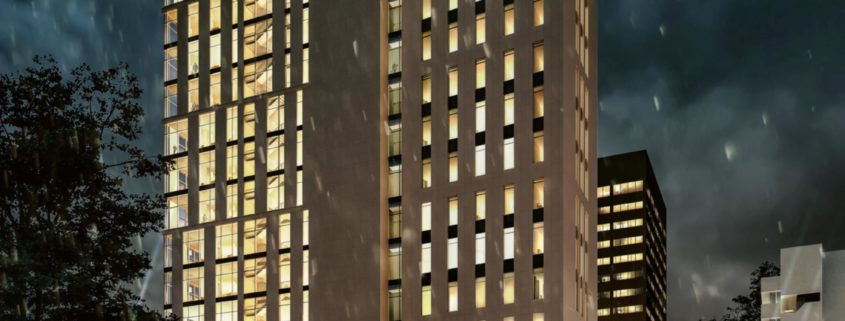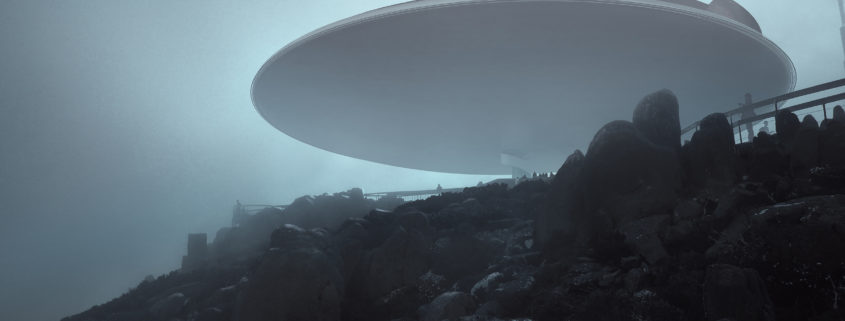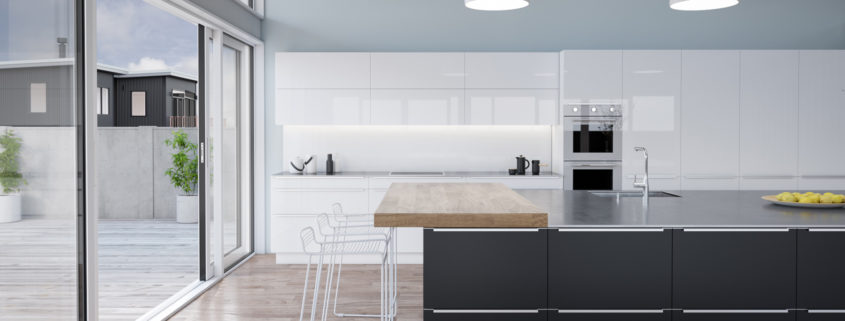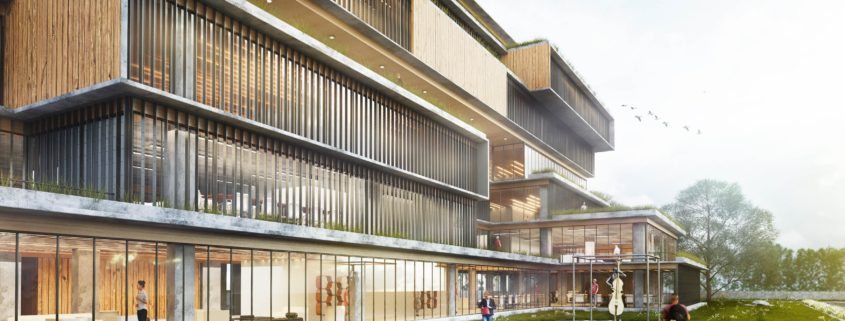Hi guys, this is my recent personal work which I haven’t done for a while. And I am happy to share with you the result.
“Mushroom project” is the agricultural container system that helps to collect and keep water and sun energy at the same time.
“Mushroom project” is my personal architectural visualization experiment. All these images are based on the photos which I took during my 2 weeks road trip on incredible land of Tasmania in 2018. All the inspiration for this small graphic poetry comes from the spirit of our planet itself. Maybe it really shows my hopes that innovative technology can provide us the many solutions not just to “escape” but to “fix” our terrific mistakes of the past. I’m trying to say that would be really great if such a small piece of digital art can push someone to some positive actions.
Actions of transforming our home in a better place in the near future…
Please visit my Behance
https://www.behance.net/gallery/77020433/MUSHROOM-PROJECT





